Hello, all -
(This is a new plan for a studio discussed in a previous thread in this Forum.
Cellar Studio Conversion: Sound Isolation of Glass Patio Doors & Window?
Since the plan has completely changed, I thought it best to begin a new thread).
The cellar level of our new triplex condo in NYC is the recording studio. We have decided to expand the live room of the studio, by converting the exterior sunken concrete patio into interior space, in full brick/mortar/steel/concrete construction. Luckily, we have no immediate neighbors in any adjoining walls, and we own 2 living floors above, so the next neighbor is 3 floors up.
The control room is fully inside the building, and is directly under our living room floor. The existing live room is under our exterior terrace, so no neighbors there.
I have been studying the literature to the extent time permits, including Mr. Gervais' excellent books, the construction sections on the Sayers forum, the various HUD, Department of Defense, and NRC documents, etc.
The priority is to maximally isolate sound transmission to neighbors, and at least substantially reduce transmission into the control room and our own home.
Many questions arise. The expert advise of forum members would be much appreciated.
FLOOR
- How best to build the new floors? Hardwood on neoprene or rubber?
WALLS
- How best to build the new support structure, considering the concrete "bathtub" in which we are building?
- How to build the new interior walls? Steel studs and single drywall enough?
- The neighboring building is separated by the 2 respective concrete foundation walls. Can any sound still transmit through (drums? bass)?
- Considering additional wall of closets against that wall (pictured) to create an additional sound barrier and air space. Need the closets be air tight, or will solid core closet doors and perhaps seals (Zero) suffice?
- The 3 support columns of the building adjoin the live room. How to ensure that no vibration travels up? How to ensure that no airway cuts through? Must all the existing walls be torn out? The architect and contractor advise simply filling those existing wall spaces with foam. Again, we own the two floors above those columns, so the concern would mainly be that no sound travels up 3 floors.
CEILING
- Only our own terrace is above the existing live room, and will be extended over the new live room addition. This ceiling will be built with steel beams and concrete, then stone tiles on top for the patio. Any considerations in construction here to prevent sound transmission to the outside?
WINDOW
- NYC building code requires openable window. There is only one possible location for that window (see drawing). What is the best type of window for this? I assume a double window is necessary, with both windows openable. If necessary, some sort of shutter or plug could be used in addition for live sessions.
DOOR BETWEEN LIVE ROOM & CONTROL ROOM
- This should mainly just reduce live room sound transmission into the control room, and prevent it from bleeding too much into our upper floors and out into the common basement. I would prefer glass, to allow visual communication, and natural light into the control room.
- Best glass door design? Sliding? French doors? French with one panel fixed?
- My plan would be to start with a single door layer, and add a second layer with air gap is this does not provide enough reduction in transmission.
SKYLIGHTS
- I know. This is asking for trouble. I can imagine all the eye rolls, dropped vodka glasses, and readers rolling on the floor laughing.
- Still: Is it possible to include at least one skylight without compromising the isolation? It need not open. Presumably two glass panes of differing thickness separated by an airspace. My contractor advises against this idea, not for acoustic reasons, but claiming that I will curse him when the skylight begins to leak rain as he says they inevitably do.
HEAT/COOLING/VENTILATION
- Planning a radiator system from the built-in heating system of the building, rather than the PTAC (through-wall) system used for the other building units, as those require through-wall construction.
- A/C will be mini split ductless system.
- Ventilation is a problem. The openable window will have to suffice, and will require constantly closing for music sessions and then periodically opening again on breaks.
LIGHTING
- planning track lighting throughout to minimize holes in the ceiling.
Any advice on these issues, as well as others I may have neglected, would be profoundly appreciated. We hope to do this properly the first time and avoid any possible errors.
The pictures show the space. The primitive drawing legend: green = new additions; red = removal/demolition.
Thank you for any guidance.
Best regards,
Zenon Marko
DISREALITY
NYC USA
Topic Tags
Comments
Dear Remy, Thank you for the reply. We have already committed to
Dear Remy,
Thank you for the reply. We have already committed to an architect and contractor (same one who did the gut renovation) and budget has to be carefully managed. They have given us a very friendly price on the work (half of what others are quoting). I know the contractor does good work. He says he has done recording studio construction as well. Perhaps an acoustic architect could consult in addition? Do you recommend any NYC architects who might be affordable and willing to consult?
I would certainly be happy to discuss with Mr. Dupont or Mr. Gervais, but do not wish to impose.
All the best.
ZM
RemyRAD, post: 412475, member: 26269 wrote: Ya live in New York City. Ya live in the East Village. Ya can afford some actual professional help. It's New York City! You do know, you'll always record the subway? Every hit from New York City, has that in it.
Doing it yourself could cost you more than hiring an Acoustic Architect. Or contact one of the schools? Help a student out, give them something to do. I don't mean the recording Students. I mean the architects.
Or ya could walk up the street to FLUX Studios and talk to Fabrice Dupont? Tell him Remy sent ya. And then you can also see my former second Neve. Lord do I miss her... boo-hoo.
Why not contact Rod?
Mx. Remy Ann David
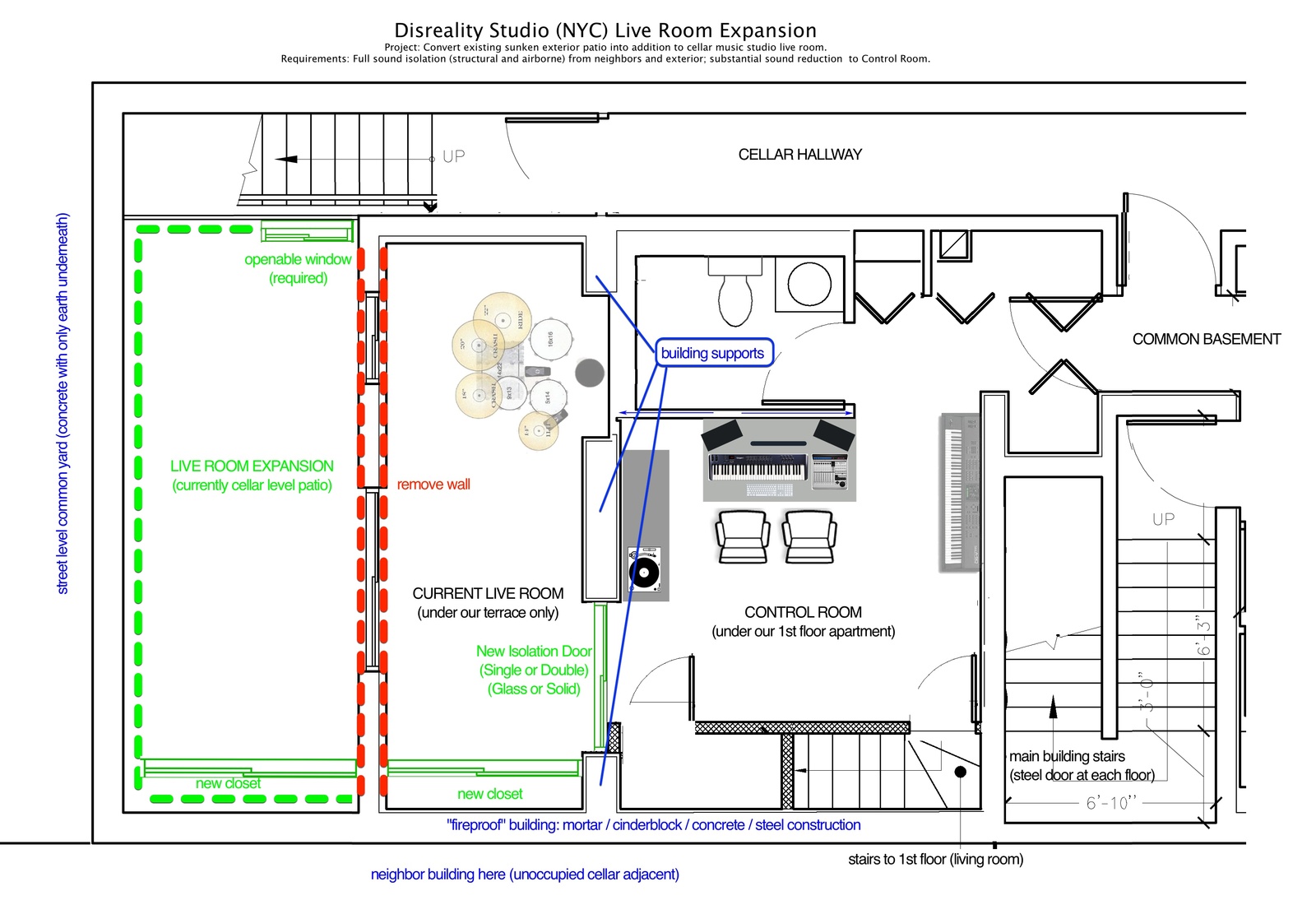
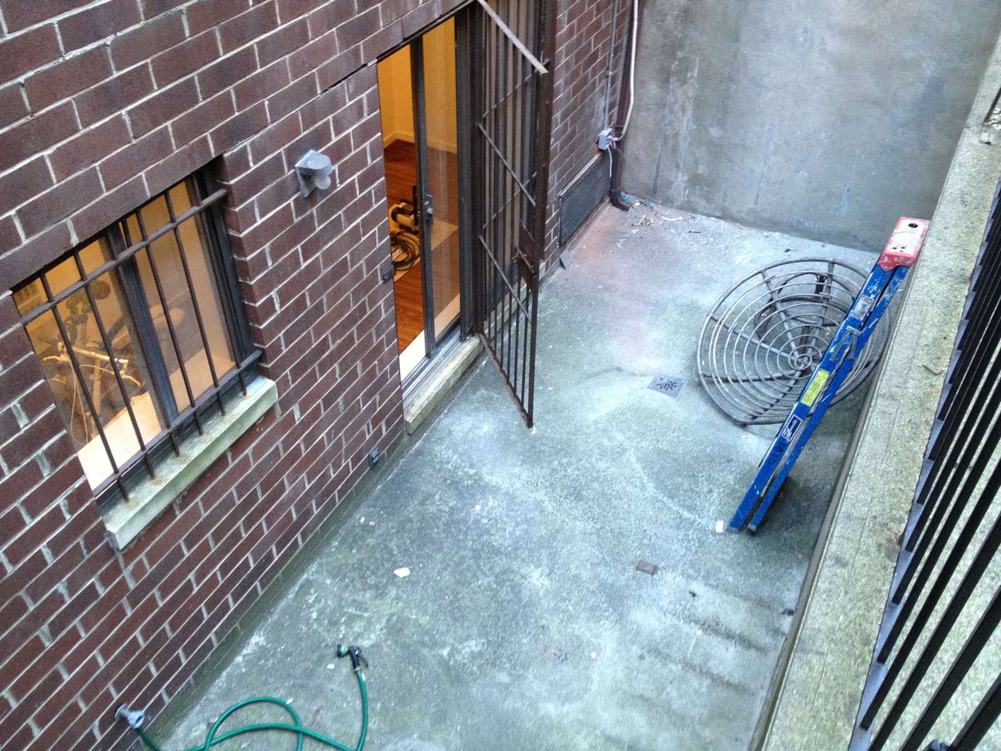
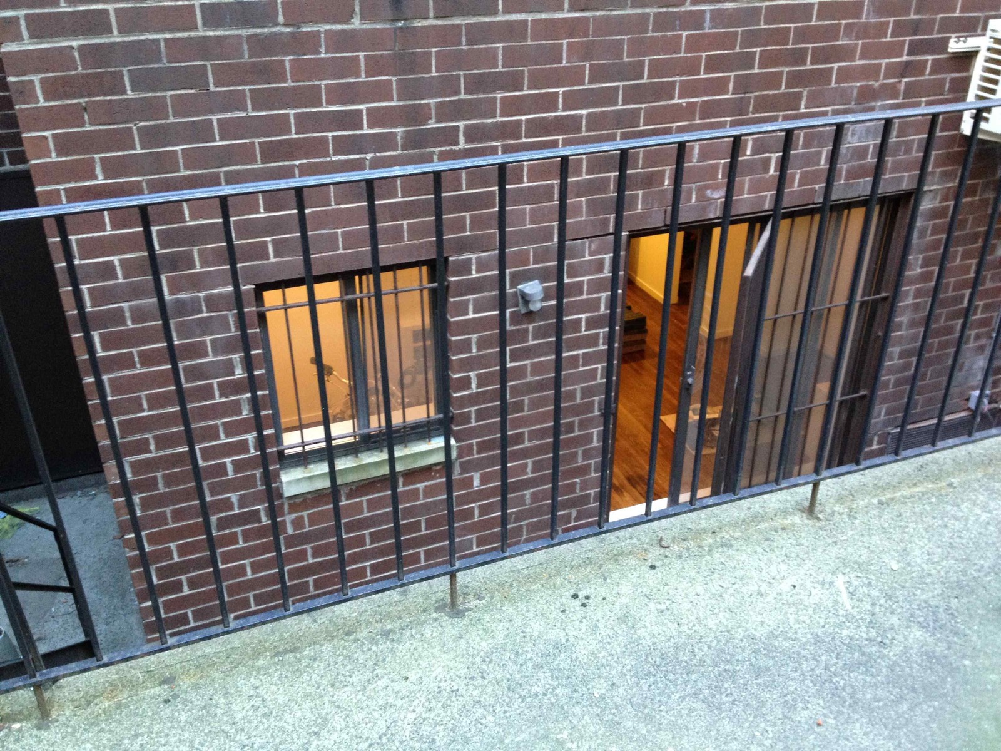
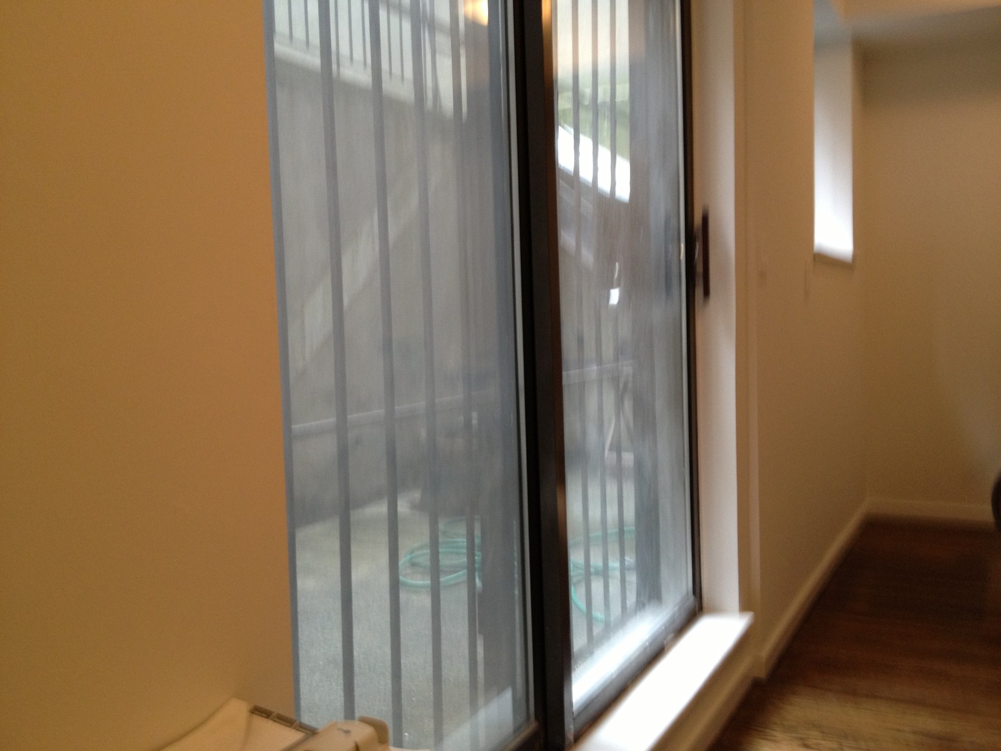
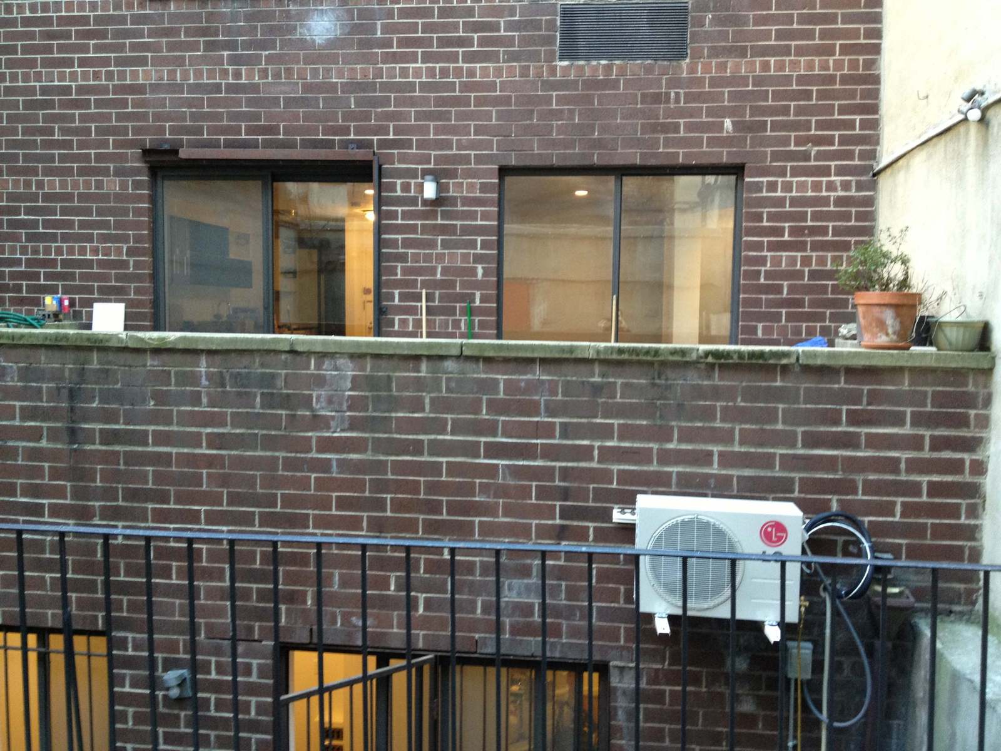

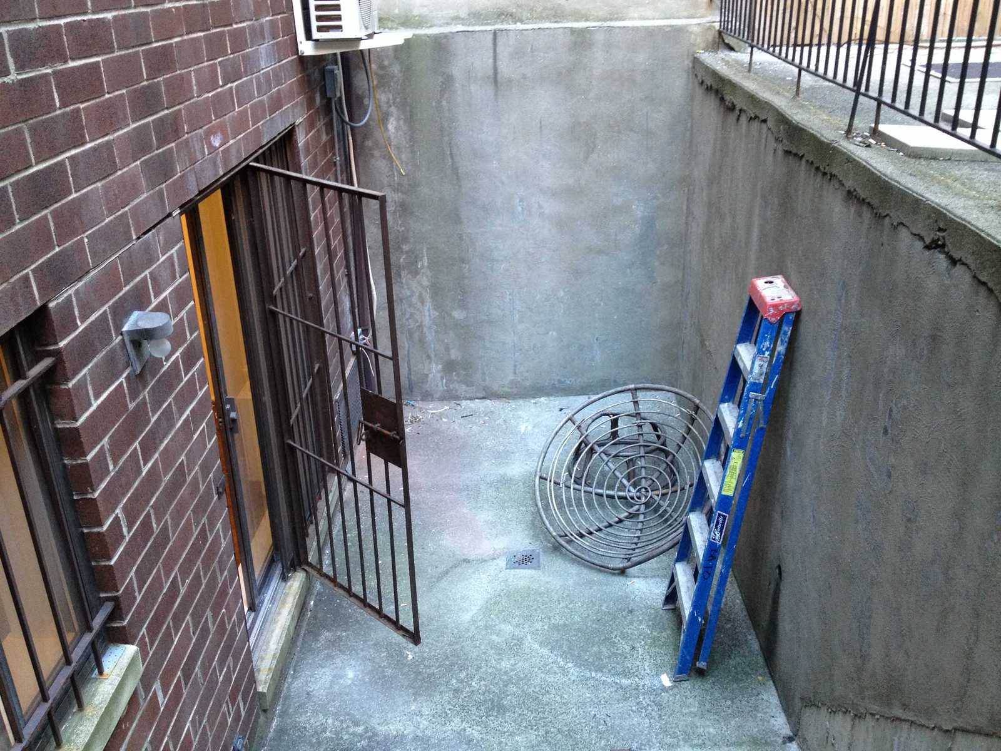


Ya live in New York City. Ya live in the East Village. Ya can af
Ya live in New York City. Ya live in the East Village. Ya can afford some actual professional help. It's New York City! You do know, you'll always record the subway? Every hit from New York City, has that in it.
Doing it yourself could cost you more than hiring an Acoustic Architect. Or contact one of the schools? Help a student out, give them something to do. I don't mean the recording Students. I mean the architects.
Or ya could walk up the street to FLUX Studios and talk to Fabrice Dupont? Tell him Remy sent ya. And then you can also see my former second Neve. Lord do I miss her... boo-hoo.
Why not contact Rod?
Mx. Remy Ann David