I'm trying to estimate two cost points for an acoustical door:
- The entire assembly including mounting hardware, seals etc.
- The door panel itself, excluding hardware, handle, etc.
I have a way to go before arriving at an estimate for the entire door, but come up with this baseline cost based on Rod Gervais's book:
1-3/4" solid wood door: $80
1/8" (8psf) sheet lead: $430
3/4" plywoood: $50
So $560 plus taxes and fasteners etc, let's round it up to $700.
Does this seem like it's in the right ballpark?
Thanks!
Topic Tags
Comments
I have no idea on those details, but as an amateur carpenter...(
I have no idea on those details, but as an amateur carpenter...(and if you know all this, I apologize, I'm just trying to help you see every detail)
You said it right, solid wood, not solid core. Sometimes people don't realize they are different.
Are you going to trim out the door? Unless you get a pre-hung door, you will have to possibly frame it, and case it out yourself. I'll grab a pic of my doors (I made these from scratch...these are not pre-hung. And I notice they need a paint job now lol
A pre-hung, the casing is already attached. I have installed, probably 30 doors in my life, and I personally don't like pre-hung. It's janky, often when you put it in level, the door has problems. It saves time, but I find the end result to be inferior.
So if you hang it yourself, you need the casing, and then the trim for the door stop. All this stuff...
Because on the other side, is what stops the door when it closes etc. My middle finger is on the stop framing, my pointer finger is on the casing. The other pieces are covering the gap between the casing and the drywall. Same thing on the other side. I just got fancy bevels.
Bc if you hang it yourself, and you don't trim it out, you are going to have a gap where the drywall meets the casing.
Basically, if you want to get close in your estimate, I wanted to make sure you included any casing you wanted to do. Unless you are doing pre-hung, then it's already attached, albeit imperfectly.
And if you get pre-hung, you need to make sure it's solid wood, not solid core. My brother in law is a contractor and a friend of mine works at a major lumberyard. My brother in law and I, built my house. But with their combined knowledge and an incorrect order of my own, I learned this...
With pre-hung (vs. buying your own slab) when people request "solid wood," the seller assumes they just mean solid core. Solid wood is much more money. Lumber places, are constantly getting pre-hung "solid wood" doors back. So with pre-hung, even if you say solid wood, you are most likely going to get a solid core.
So in your case, you need to make sure they don't make that presumption. Bc pre-hung solid wood doors are not the typical sale.
If I had to build one, I'd say the most important thing is to ha
If I had to build one, I'd say the most important thing is to have a perfect seal with the frame. This is why having it done by a pro shop is so convenient.
If you build your own, think about this kind of product : https://www.amazon…
or http://www.tmsoundp…
Brien Holcombe, post: 446974, member: 48996 wrote: You have to h
Brien Holcombe, post: 446974, member: 48996 wrote: You have to have solid framing to support this kind of load...you will use 3 inch screws on the hinge side to support the jamb that support's the door.
Good call. There is no other screw, imo, for hanging doors. Coated 3". Doors are one of the worst projects to fix when they fall apart. It's often easier to just tear it out and install another one. Otherwise you end up with broken screw heads in spots, your shaving the door with a block plane, you've got all these weird reveals, the bottom of the door isn't flush or starts hitting the floor. If it's not installed correctly, it's a royal pain down the road. Like I said, I don't even bother "fixing" it, I remove it and start with a solid build. You will want badass hinges, and 3", coated, screws. Not drywall screws. They will look like a deck screw, but with a phillips head. In fact, that's what it is lol. What I'm describing to you is how every door in my house installed. Solid wood, heavy hinges, 3" deck screws.
Before you use the screws you will want to make sure the depth won't hit any electrical. It usually doesn't. If you run into that scenario, use the shortest screw you can get away with in that section.
Heavy hinges will run you about $30 for 3. It's not a lot.
I've seen people pull out 1.5" drywall screws (drywall screws rust/rot very easily) to hang a door. I just nod and say to myself, "I'm glad this isn't my house." Because within a few season changes, that door will be falling apart.
pcrecord, post: 446975, member: 46460 wrote: If I had to build o
pcrecord, post: 446975, member: 46460 wrote: If I had to build one, I'd say the most important thing is to have a perfect seal with the frame. This is why having it done by a pro shop is so convenient.
If you build your own, think about this kind of product : https://www.amazon…
or http://www.tmsoundp…
I don't know what that slab weighs, but from the appearance of it, you could go as high as $50 for a set of hinges for that. There will be more material, more screw holes, possibly an additional hinge. But overall, your hinges won't be a lot.
A properly framed opening will have a stud and a pack...3 and 1/
A properly framed opening will have a stud and a pack...3 and 1/2 inches...then add either a 5 quarter or 2 x 6 jamb....a 3 inch screw isn't going to go thru all that.
Sure...always be mindful of electrical but that should be handled before wood butChers come in....lol
Also the hinge I refer to has bearing knuckles and ain't cheap.
Brien Holcombe, post: 446980, member: 48996 wrote: A properly fr
Brien Holcombe, post: 446980, member: 48996 wrote: A properly framed opening will have a stud and a pack...3 and 1/2 inches...then add either a 5 quarter or 2 x 6 jamb....a 3 inch screw isn't going to go thru all that.
lol. So every door is promised to be framed properly? I just told him to check and make sure, which is good advice. It happens.
The hinges, maybe we are talking about something different. I've never looked at the local studio's hinges. But we can hang extremely heavy doors (much heavier than OP's total weight) with $15 bearing hinges. But as I think about it, that's probably bc I'm used to contractor pricing. So you are probably right.
But I would be sure to get badass hinges. Imo, there is no such thing as overkill with your fasteners, hinges, and materials.
This is one of the hinges that I, as a 45 year professional in t
This is one of the hinges that I, as a 45 year professional in the commercial/residential field would specify.
Cost is approx. 20usd per hinge.
Another thing that will be required to eliminate broken fingers...is a door closer...probably 45usd and up but you will thank me later.
This is what I'm talking about,for the electrical. I don't know
This is what I'm talking about,for the electrical. I don't know if you are commercial, or residential or what. But I just had to look down at the same door frame I was showing you earlier....
Here is the light switch. Stuff like this happens. Just check to make sure you don't have one of these in the location. Depending on where it is, and how much work has been done through time, stuff like this happens. Wires can be run stupidly etc. Just check before running a 3" into anything.
@Brien Holcombe thanks - and I guess building the door panel it
@Brien Holcombe thanks - and I guess building the door panel itself doesn't account for the majority of the labor.
@Brother Junk Hehe, there are already a few light switches like that in my new (to me) handy-man special house. A couple of switch plates are actually cut down an inch or two to fit next to the door frames.
Brien Holcombe, post: 446988, member: 48996 wrote: No sir...we d
Brien Holcombe, post: 446988, member: 48996 wrote: No sir...we don't run anything stupidly and we have no amateurs on my jobs.
You can continue to plead your case...but your words will fall on professionally deaf ears...
I have no idea what you are talking about.
I said to check before driving a 3" screw into anything. You said (paraphrase) "you don't have to worry about it. It will be this spec."
I disagree with you, the OP should take notice. Bc of the pics above. We are allowed to disagree.
My reason is, just because something should be a certain way, doesn't mean it is. And he may have thought he picked up 3" screws, but they were 3.5". All I'm saying is check before you drive a 3" into anything. People before you, often do stupid stuff. You can, literally, never underestimate their stupidity. I just showed you proof, what is their to argue. I made my point. It has nothing to do with you. I'm concerned about him.
I wasn't implying you did shabby work...or any insult to you at all. I interpreted from what he said, that this was a retrofit, that he was doing himself?
I did not mean any offense to you at all. Everything we have said has been the same, down to the hinge price +/- a reasonable amount. Are we disagreeing on checking before you drive a 3" into anything? I'm fine with that. There is no problem here.
I sincerely didn't mean any offense to you. I believe my advice is sound, I showed a picture, as to why. The op can decide what he wants. But where this became personal between you and me...I missed it. So, I sincerely apologize Brien. I mean that.
**Edit- After several re-reads (because I am genuinely confused), I think that some of the times I said "you", you thought I meant you, Brien. If you read it that way, at certain points, it sounds like I'm challenging you.
If I didn't quote you, I never meant you, Brien. I meant, you the op, or you like the word "one." I.e. What should one do when one encounters a bear? Just the general form of "you."
If that was it, it's just a miscommunication. I wasn't challenging you or your expertise. That thought would never even cross my mind. I'm saying, from my experience, it's worth it to make sure, bc sometimes people do incredibly stupid things.
Not you...over confident diy-ers who have no background in construction. I was never talking about you doing poor work. Or not knowing what you are talking about. I know you are very knowledgable.
I think that was it. and I see how that mistake could be made, and I'm sincerely sorry. I think that may have been the miscommunication. And it was unintentional. If that's not an apology I don't know what is.
komencanto, post: 446989, member: 50097 wrote: @Brien Holcombe
komencanto, post: 446989, member: 50097 wrote: @Brien Holcombe thanks - and I guess building the door panel itself doesn't account for the majority of the labor.
Here is the thing. I wouldn't recommend putting so much money into the one place that is the least of your worries at present.
Your windows are big low frequency holes that need some attention.
You could very well develop a decoupled floor (there may be a diagram in Rods book) that you could set a microphone on top of and a human and some gobos to reduce lf problems.
If he doesn't have a diagram of a decoupled floor might can search for one here or I will produce a picture from my files....
Brien Holcombe, post: 446997, member: 48996 wrote: Here is the t
Brien Holcombe, post: 446997, member: 48996 wrote: Here is the thing. I wouldn't recommend putting so much money into the one place that is the least of your worries at present.
Your windows are big low frequency holes that need some attention.
You could very well develop a decoupled floor (there may be a diagram in Rods book) that you could set a microphone on top of and a human and some gobos to reduce lf problems.
If he doesn't have a diagram of a decoupled floor might can search for one here or I will produce a picture from my files....
Well the thing is that the door into this room is basically a big window (see attached).
The windows have a good several inches of sill to work with. I was thinking I'd put a thick pane of glass set back from the existing windows in accordance with Rod Gervais's book, and that this additional isolation will deal with those weak points. Ideally I'd like to be able to remove that pane of glass at will, so I might make the border that holds them in place removable.
Given the uncertainties of what is realistically achievable, I'm considering options other than building a fully isolated recording space. The saw mill might win for now. I may restrict my recording to other times during the week, and try to reduce the usual road noise: install another layer of glass in the windows, do something about the door, maybe isolate the floor as you suggested, and/or lay down some Roxul in the attic (not sure what kind of insulation that is up there but it does not have MASS).
I don't know how nutty this is, but I was thinking of setting up a "noise monitor" that will alert inside if there is noise outside (above some threshold), so additional takes can be taken. It is far from ideal, but this is shaping up to be more of a guerilla war against the noise.
Insulation isn't mass it does not have the density required. But
Insulation isn't mass it does not have the density required. But it will help with mid and high frequency and you heating/ cooling of the environment.
Developing a thermal window system as you suggest, can help reduce noise...the air gap matters and the thickness of the glass matters in how much reduction you will achieve.
I would still consider window plugs as they will give you the best reduction in sound especially in the low frequency area that is your weak spot with this room.
Brien Holcombe, post: 447093, member: 48996 wrote: Developing a
Brien Holcombe, post: 447093, member: 48996 wrote:
Developing a thermal window system as you suggest, can help reduce noise...the air gap matters and the thickness of the glass matters in how much reduction you will achieve.I would still consider window plugs as they will give you the best reduction in sound especially in the low frequency area that is your weak spot with this room.
IIRC from Rod Gervais's book, adding as much mass (density) in glass as exists in the wall around it achieves the same degree of isolation? So if I make the glass thick enough, it would be equivalent to the window plugs?
If not I will definitely go the window plug route.
Brien Holcombe, post: 447095, member: 48996 wrote: are we still
Brien Holcombe, post: 447095, member: 48996 wrote: are we still on a poor man's budget or did you win the lottery over the weekend.
lol
komencanto, post: 447092, member: 50097 wrote: Well the thing is that the door into this room is basically a big window (see attached).
The windows have a good several inches of sill to work with. I was thinking I'd put a thick pane of glass set back from the existing windows in accordance with Rod Gervais's book, and that this additional isolation will deal with those weak points. Ideally I'd like to be able to remove that pane of glass at will, so I might make the border that holds them in place removable.
Given the uncertainties of what is realistically achievable, I'm considering options other than building a fully isolated recording space. The saw mill might win for now. I may restrict my recording to other times during the week, and try to reduce the usual road noise: install another layer of glass in the windows, do something about the door, maybe isolate the floor as you suggested, and/or lay down some Roxul in the attic (not sure what kind of insulation that is up there but it does not have MASS).
I don't know how nutty this is, but I was thinking of setting up a "noise monitor" that will alert inside if there is noise outside (above some threshold), so additional takes can be taken. It is far from ideal, but this is shaping up to be more of a guerilla war against the noise.
Those exterior doors seem like they would be the weakest link in your chain, but Brien is the guy to ask.
Actually, @Brien Holcombe , what if the OP just got some really heavy cellular shades to cover each of those french doors? Like the heavy blackout style (they are pretty heavy, especially 72"-84" ones)....and he made them large enough that it was covering not just the glass, but as much of each door slab as possible? He could raise and lower them so as to not lose light when not in use.... Their shape is very similar to the typical auralex foam patterns. I can take pics of mine if needed. They're actually so heavy at that size, that I might try to get a large enough one and attach it to the header above the doors, instead of those doors. And just block the whole thing out when he wants to.
Or two separate ones for aesthetics, he said the doors were pretty thick.
Or would that just not be enough?
**Edit** Like this idea but for those french doors
Brien Holcombe, post: 447104, member: 48996 wrote: Anything heav
Brien Holcombe, post: 447104, member: 48996 wrote: Anything heavy...a blanket or something.
I wouldn't put a whole lot of trust in blinds....unless of course they are contiguous and heavy.
Hmmm, they probably aren't as heavy as a moving blanket. I think if they were both the same size, they would be, but in his application, no. But there is some diffusion that would come from the cellular shape.
I thought maybe I had a compromise type solution for him, but my shades, what makes them blackout, and heavy, is the lining inside. Which is silver and hard-ish, probably very sound reflective. And when the shade is pulled down, it would be a bunch of tubes of that. A line array lol.
So, depending on what angle the sound pressure was coming from, it may just create more problems. Unless it was hitting them head on, or deflecting off the edges, instead of entering them. In that scenario, my guess is that it would be better than nothing, but those shades also aren't cheap. Very "not cheap."
Again @Brien Holcombe , if you had a substantial budget (not insane or limitless), what would you do to those doors? Assuming you need to keep that point of exit/entry? What would be ideal considering those criteria? Hang specialized/custom doors?
I'm going to jump in here as I've also been looking at building
I'm going to jump in here as I've also been looking at building some windows, I've read Rod's book and done the maths and essentially Glass is three times the density of the plasterboard I'm using, I found a PDF file from the glass manufacturer Pilkington who produce Float, Laminate and Acoustic Laminate. Acoustic Laminate is well over twice the price of Laminate or Float Glass but promises up to 3-4dB better isolation according to the data. However is it worth it, I understand that any room is only as good as the weakest part so I'm wondering if spending such a huge amount on Acoustic Lam is really worth it?
However is it worth it, It only depends on what you are trying
However is it worth it,
It only depends on what you are trying to achieve. If isolation is part of what you are doing then you >must
You said it yourself....Windows and doors are the weakest aspect of any audio related build and these are the ways short of building solid walls with no view, to address this particular issue.



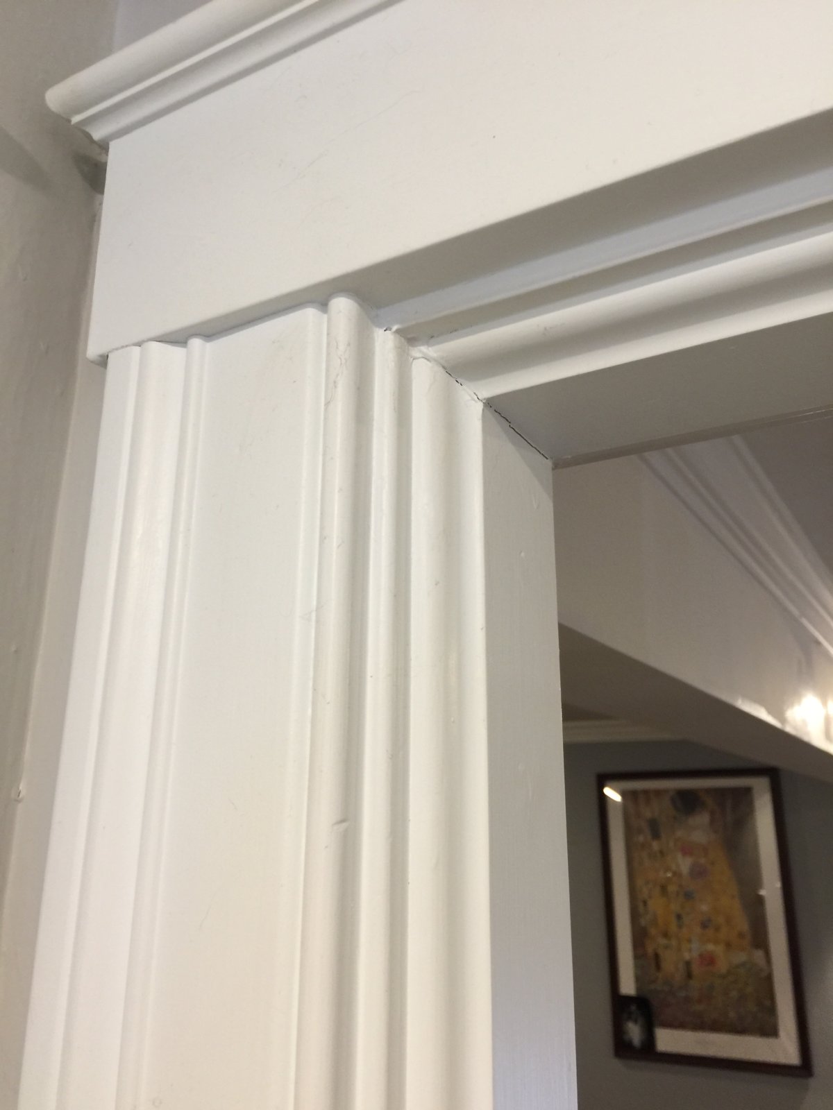
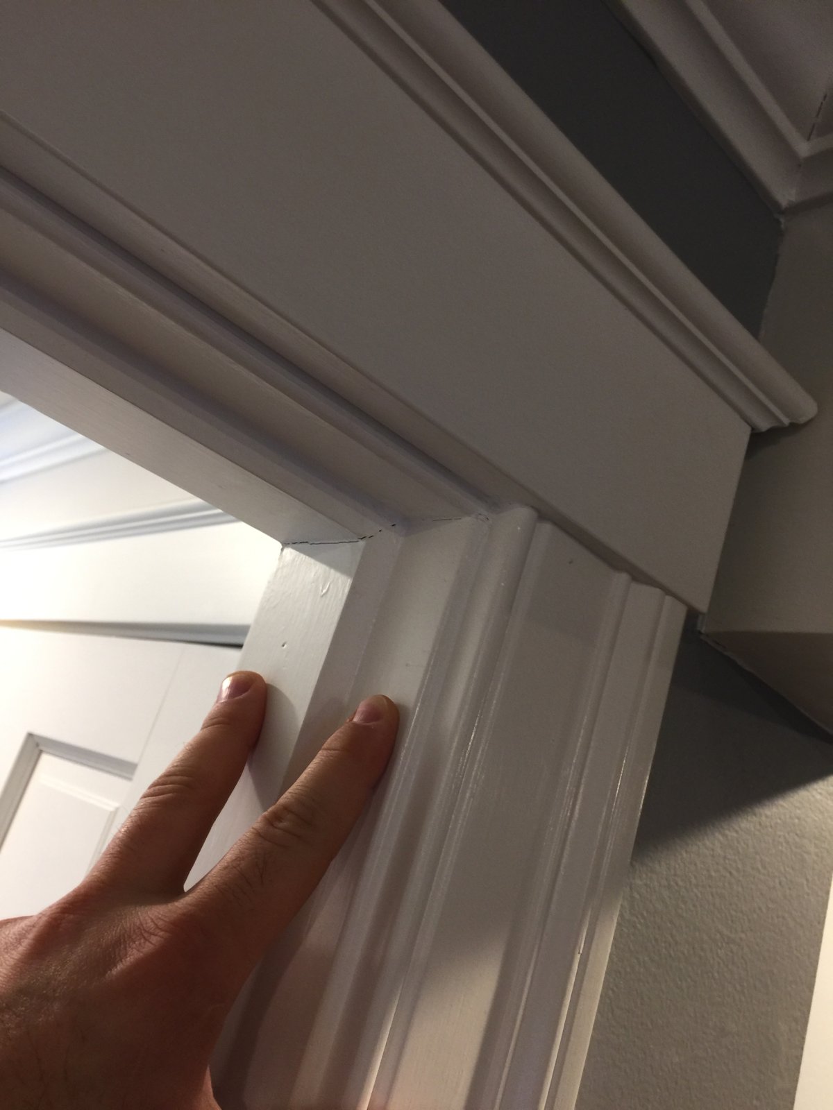

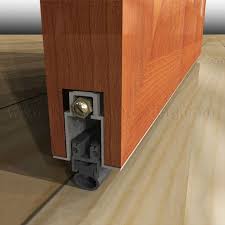
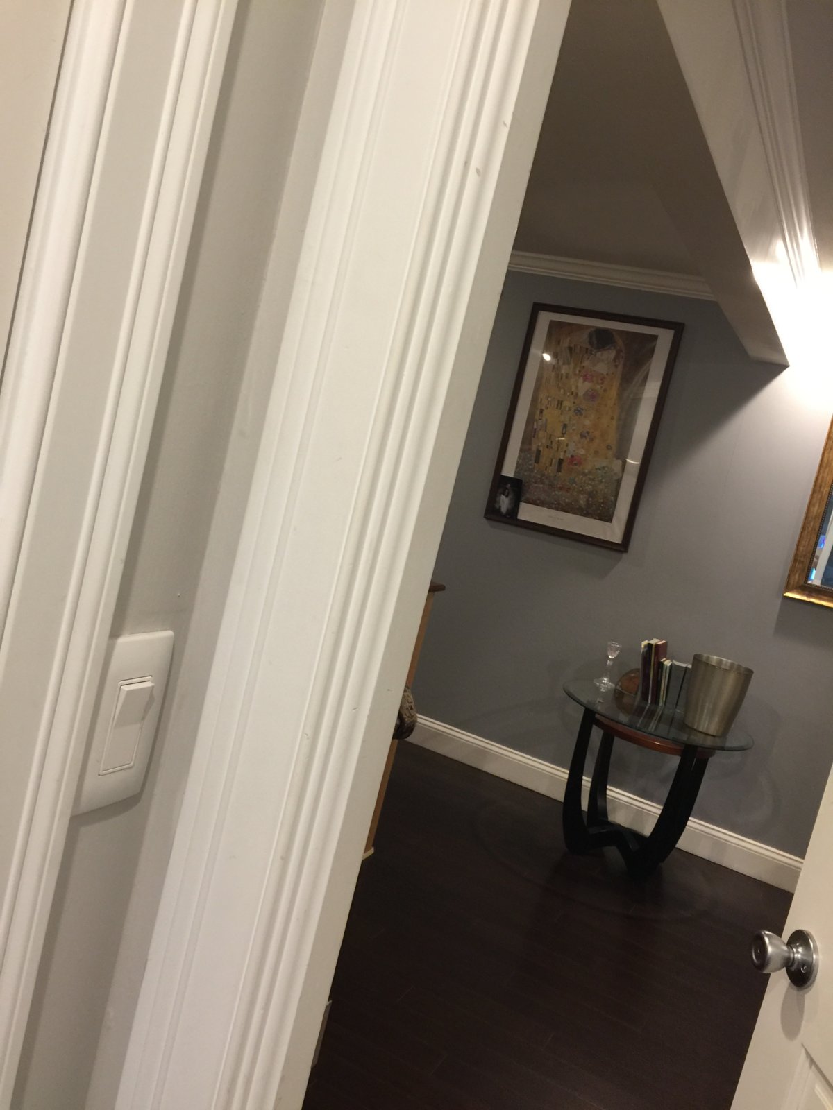
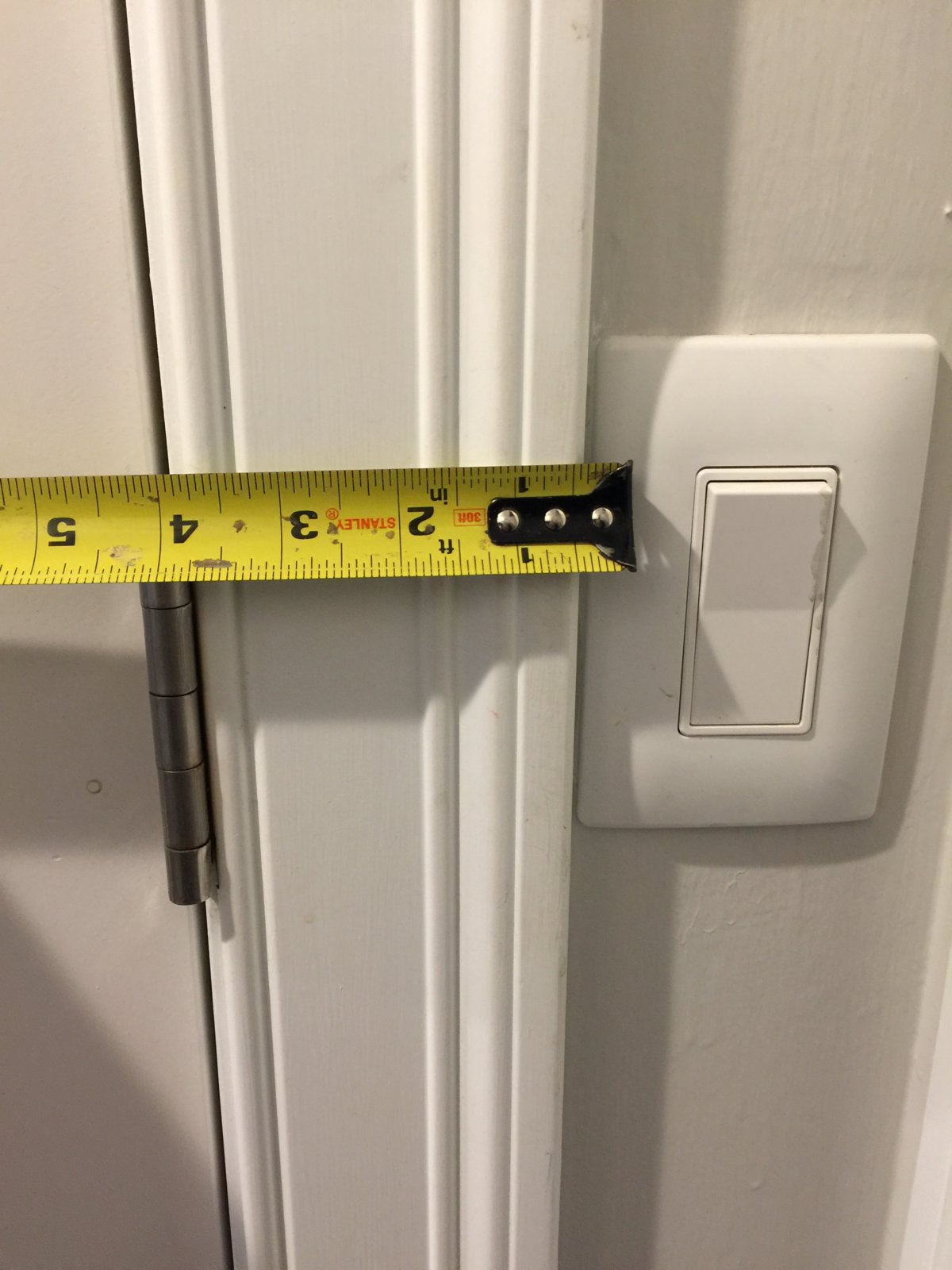
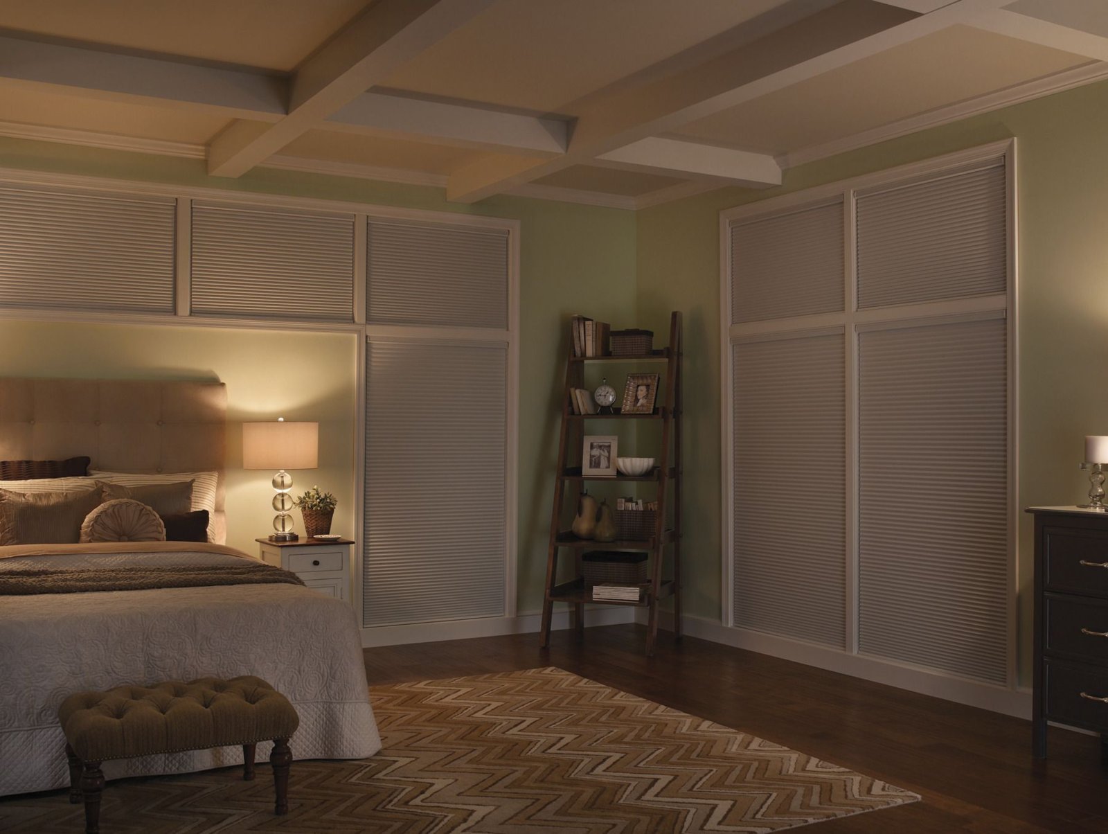


I Spent a LOT more than that on doors. You still need to make th
I Spent a LOT more than that on doors. You still need to make then air tight. If you want to know how I made mine I can tell but what you are do will be fine. I do think it will cost more my the time it is all air tight.