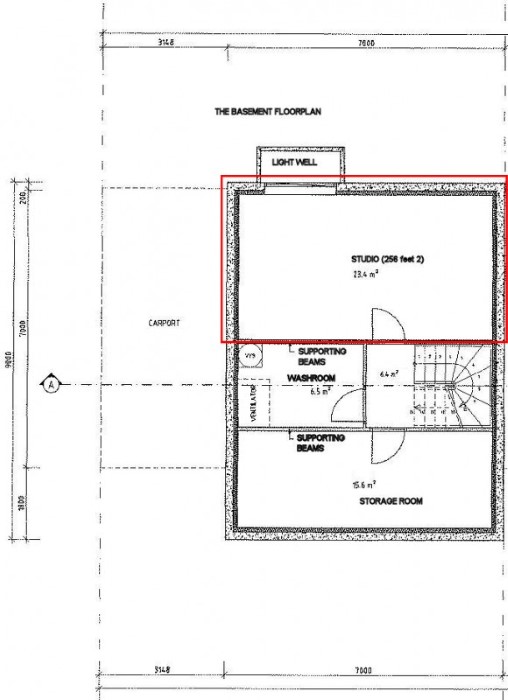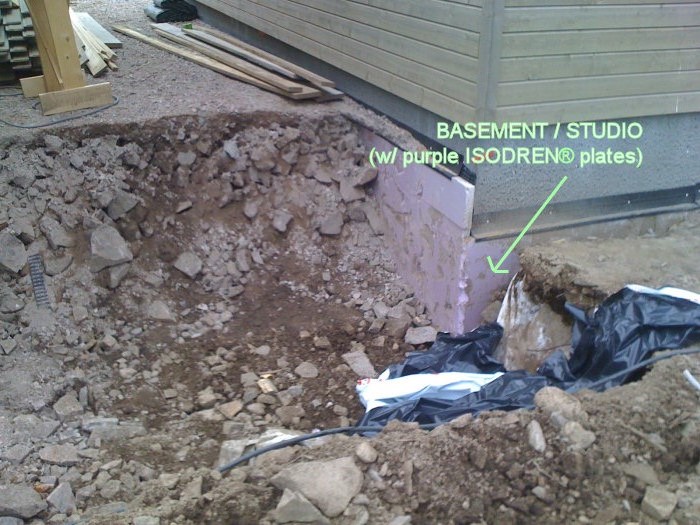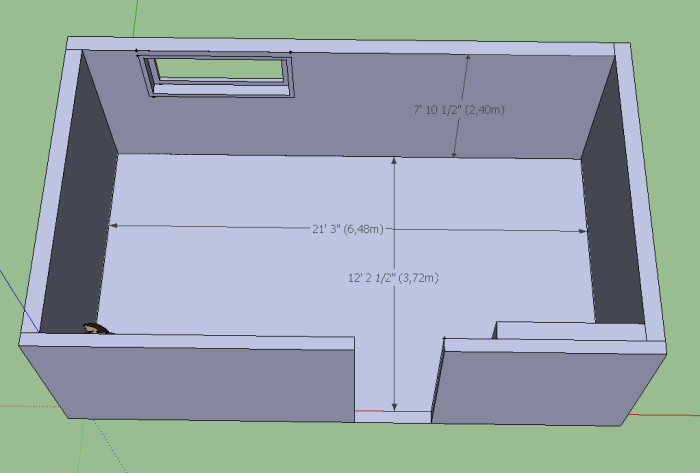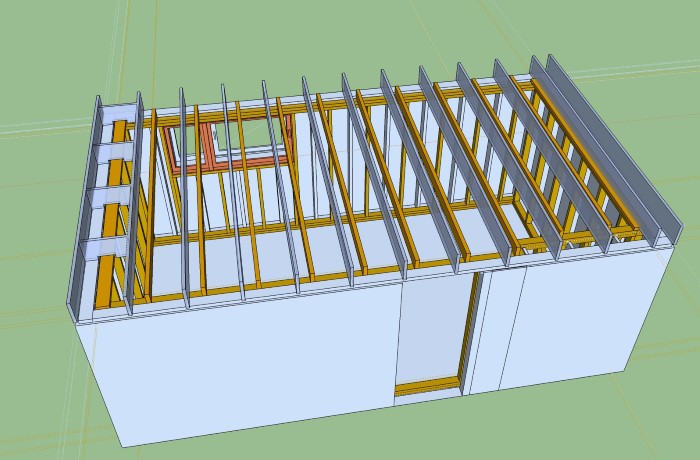Hi all,
I'm planning to build a studio in the basement of our house. In addition to me, my wife and my two sons are living in the house. The main purpose of the studio is being able to record some guitar, vocal and occasional live drums with the ability to being used as a home cinema facility. The most important aspect when it comes to sound insulation is to shield the rest of the house (including my neighbors) from all the "noise" coming from the studio.
Most of the recordings will be through my Fender Hot Rod DeVille 410, bass directly into the mixing board and midi-drums. Now and then when I'm alone in the house I'd like to do some real drumming though without disturbing the neighbors. When drumming I'm at about 103dB C weighted slow and peaking at 110dB for snare hits on fast.
The basement is underground with the closed neighbor about ten feet (three meters) away. The room I have to work with is about 2043 c.f. Three of the walls consist of earth/rocks - 4" ISODREN® plates - concrete - 2" expanded polystyrene plates (EPS) - 2x4 framing with fiberglass isolation - and finally one layer of drywall. The fourth wall facing into the rest of the basement consists of drywall - 2x4 framing - drywall. The roof is (top to bottom) parquet - plywood - 2x12 floor joists framing with fiberglass - 2x2 diagonal framing - then drywall.
The house has an integrated HVAC system connected in every room which I can extend into the studio.
Budget wise I prefer to keep the total amount of materials under $10.000, but can go more if necessary. I plan to do most of the construction myself except for the actual electric wiring which I'm not allowed to do here in Norway.
I plan to have heated and laminated flooring which will take off about 0.75" (2cm) of the height in both rooms.
I've been reading the book "Build it like the pros" and have some ideas of what to do. But I'm not sure what really makes a big difference and what is cracking a nut with a sledgehammer. I've already removed all the drywall from the walls and ceiling which I understand needs to come off in any case. I've started using this drywall for adding mass to the ceiling/floor above. The drywall is placed right underneath the existing ceiling in between the ceiling joists in two layers with green glue in between resting on wooden cleats screwed into the joists as suggested in Rods book.
The plan so far is to go for a completely separate room within the existing room ie double framing walls with the new ceiling resting on the new walls, with a double layer of drywall.
My first questions is; Should I go for a floating wall assembly that is decoupled from the existing floor it rests on? How much would it gain me considering that the room is already separated from the existing walls and rests on (the same) concrete floor?
My second question is related to the window. The room has a window about 5 ft from the floor. We'd like to combine this room with a potential bedroom for guests, so according to rules and regulations the window needs to be able to open. I realize I need a separate window for the inner framing with about the same density as the double layer of drywall I plan to have on the walls. This amounts to about 25 kg/m2. Most window manufacturers work with STC ratings (or dB attenuation). So what rating should I require my window to be? Ie what STC rating does double layer of 1/2" drywall with green glue in between and 4" of batt insulation provide? Anything I need to consider regarding floating my walls when considering a window that can be opened?
I've tried to follow all the instructions before posting. Please let me know if I left anything out.
Thanks for a great forum!
Best regards
Andreas




