dvdhawk - I'm starting a new thread with details on the proposed ICF building project. Here's the background information our moderators like.
Location: Western PA -USA
If you looked at a satellite photo of my location you would see all the forests and farmland, and you might think that outside -> inside noise wouldn’t be much of a problem in such a rural setting. Not true. We just have different problems than the suburbs and cities. We’re in the middle of a small cluster of homes along one of PA’s primary 2-lane roadways and we’re just 1/2 mile from Interstate-80. We’ve got great neighbors and we all try to be respectful and not make too much racket, early or late. I personally don’t need much volume to be happy and I’m much more likely to pick up an acoustic guitar or play an unplugged electric. But due to some unresolved karmic debt from a past life, my son plays drums. Thankfully he’s not a basher, but still, a 16 yr. old drummer playing the kind of music 16 yr. olds and his friends would play. (on the loud side) I own no less than 3 decibel meters, and have never measured the dBs inside or out when he's playing. I’d have to guess 95-100 dB inside would be the maximum inside level.
Project Description:
Multi-Function 55’ x 32’ Multi-Level Building attached to existing home.
Goals of the entire building project:
To make the most sound-proof and energy-efficient building possible on a reasonable budget.
2-car Garage with Workspace and Storage.
Recording and Production Space for my solo projects, band projects, and my 16-yr. old son’s band(s)
Production Space for occasional outside recording projects, and A/V post-production.
Control Room that can double as client-friendly Video Screening Room
Rehearsal Space for me and my son’s bands ( they practice a lot more than us old guys )
Workspace, Office Space, & Storage for the A/V Contractor business.
Project Status: Making final decisions about design, construction scheduled to begin with footer work in the spring, basement walls immediately after, - March if we’re lucky. It’s not too late to make changes!
Known Construction Challenges:
Attaching to existing house at correct heights.
Sloping lot - 30ft. drop over 300ft. length of lot. < somewhat improved >
Excessive ground-water needs adequate drainage. < improvements made and more plans in-place >
Driveway needs reworked. < major improvements made >
The patience of my wife of 25 years, who does not like change.
Noise Issues: Typical neighborhood noises - not complaining, just listing all the things that could wreck a recording.
Road noise - cars, trucks, Harleys, punks with car stereos I can literally hear coming a half mile+ away.
Moderate truck traffic with potential for much more if they make I-80 a toll road through PA. (which state lawmakers are trying to do)
The big trucks are a problem here. They're either coasting and Jake-Braking down one grade, or going like hell to get up the other side.
Neighbor’s idling big rig - sometimes rumbles for hours at a time, especially in cold weather.
Snow plows - an earthshaking rumble as they scrape the ice and snow off the roads in the winter.
Barking bird dog(s) in their pen - sometimes hours on end - year round.
Hunting related gunfire - sporadic and seasonal.
Lawn mowers - Neighborhood lawn mower brigade runs for hours - spring through fall.
Motorcycles (on and off-road) - loads of Harley traffic and the occasional ATV or dirtbike on the property behind us.
Helicopters - the good folks at Stat MediVac fly over regularly, between 2 local hospitals and interstate accidents.
Jets - that’s right... Jets. A couple times a month - F18s, A10s, C130s, etc. ripping through here full-throttle at tree top level. We apparently live at a navigation point for training flights and they hit a spot 1/4 mile East of here and bank hard North just outside my window. That leaves us in the loud wash, but it doesn’t happen enough to be a huge problem. And heaven help me, I love watching them go by, when I can look fast enough.
Vocation: I run my business out of our medium-size 2-story farmhouse style home.
Sound/Video Contractor - specializing in churches & schools. (95% of my business)
Professional Sound System Installation ( mixers, power amps, speakers, mics, racks, the works )
Video Projection Systems - ( screens, projectors, presentation software )
Theatrical Lighting - conventional lighting consoles & dimmers, plus new LED technologies
A/V production - Pro Tools & FinalCut Pro (5% of my business)
Special Interest / Corporate Video Production
Radio Commercial Production
Remote Recording - Live Concerts etc.
Recreation:
Still making music 2-3 times a month in a 3-pc rock / blues band
Golfing, fishing, motorcycling ( not enough free time do to any of these lately )
Research:
I have several great books including Rod's, and I've been doing my homework, reading everything on the Auralex & GreenGlue sites, at John Sayers' forum, and recently joined up here at recording.org to name a few resources.
Drawings and Pics to follow because, 'That’s all I need in life, a little place for my stuff.' - George Carlin
Comments
Getting the plans approved and permitting were a bit of an ordea
Getting the plans approved and permitting were a bit of an ordeal, but everything is squared away and the preliminary earthmoving started back in August.
We had a big old maple tree that had to go. We hated to see it go, but it was really old and half-dead already.
It's amazing how fast a guy who knows how to run an excavator can knock down a 65ft. maple tree that's over 4ft. wide at the trunk. (something like 3 minutes) -maybe I'll YouTube the video.....
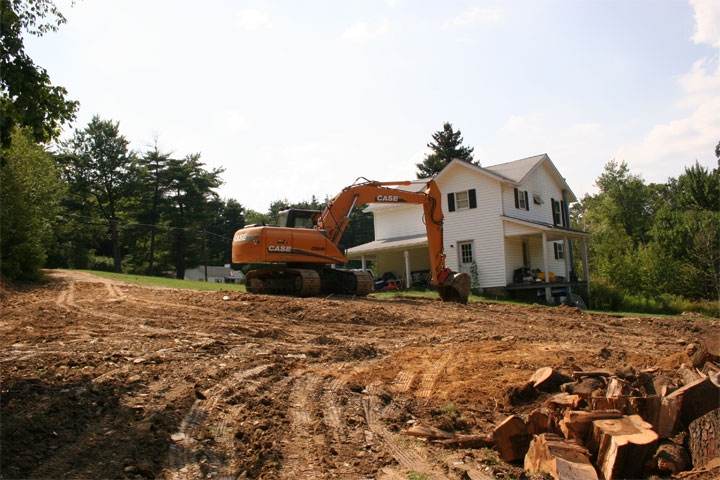
A few days later, just one load of firewood left
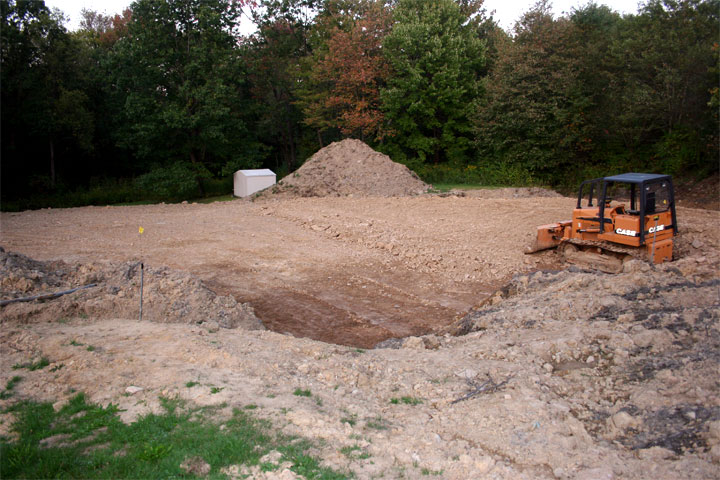
They've skimmed off all the topsoil and dug down to the new, lower level and put in a thick base layer of stone for what will eventually be parking behind the building.
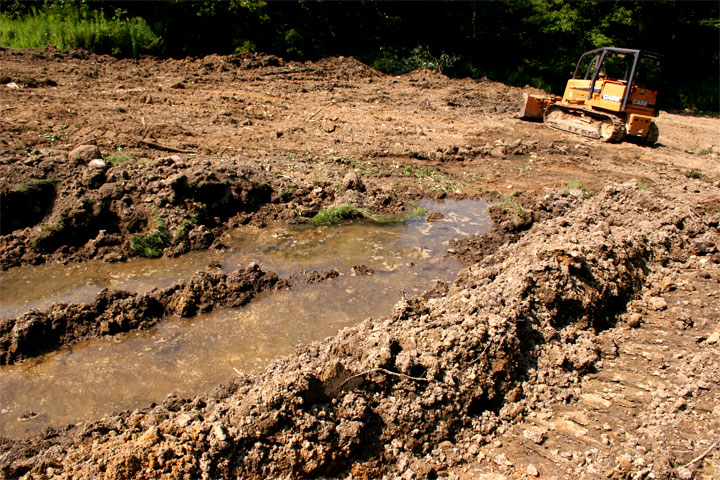
The excavation guy said he hasn't seen a spring like this in years. So, another unpleasant and costly surprise.
Since we started dreaming about this project I've been saying ha
Since we started dreaming about this project I've been saying half-jokingly, " I hope when we dig a hole it doesn't fill up with water." Knowing how 'squishy' the lower part of the lot is, even during a dry spell. As usual the joke's on me.
We had a geologist test a soil sample to determine a footer size earlier in the spring of '08. After we found the water problem we had to have the geologist stop out again. His analysis of the soil stayed the same, and the footer size remained the same - JUMBO.
But, just incase we run into an artesian-well situation below the building we had to add numerous drain pipes below the basement slab(s), which all run to daylight further down the hill. For other drainage, we also had to add a 3ft. concrete "catch basin" with 100ft. of 12-inch drain pipe to the front of the house, so that water from the front of the garage area and driveway has a place to drain away from the building. We also put a 4-inch inlet in the catch basin to drain some of the rain gutters on the front of the house down the hill too.
And after we discovered this spring we had to have the water tested, turns out it's very acidic "consistent with mine water run-off" from old surface mining activity according to the local lab. So the DEP might have to clean it up right? - NOPE - the DEP guy stopped out and since it's not an immediate threat to anybody's health or safety I'm on my own. He did comment, however, that there are people who would 'kill' to have that much 'water-flow'. Lucky me... The official DEP response was essentially - [we understand it will add to your construction costs... tough luck ... do whatever you want with the water, we don't care. It probably is mine-water, but you would be at the very bottom of our list of things to spend money on.] OK, can't say I was surprised.
Space I can do a lot of the work myself, and I have an inside t
Space
I can do a lot of the work myself, and I have an inside track on a lot of the materials. So we shouldn't hit that high. But if I had to hire out everything, with the numbers I have now, I think I could still keep it under 2. Let's hope. There's a lot of grunt-work that I can do with an army of reasonably intelligent friends. Providing plenty of good food, but sorry... no beer until we're done for the day.
EPS is a petroleum based product and with oil dropping dramatically since my last quote on the shell, I'm told that number will come down. With a project like this, any drop in oil, steel, concrete, or drywall will make a huge difference to my bottom line and they've all been working their way down. We'll see where we're at with the new total in a couple months.
I wouldn't want to tackle a project of this size without an experienced eye watching every step of the way. So I am working closely with an ICF specialist, because there aren't a lot of contractors around here familiar with ICF construction yet. And you need someone who knows what they're doing and has all the equipment and materials for bracing prior to pouring the walls. Especially when it's time to pour the LiteDeck garage floor. That would be really scary without an expert.
Dave
This is what I have in mind for the 1st Floor and 2nd Floor
This is what I have in mind for the 1st Floor and 2nd Floor
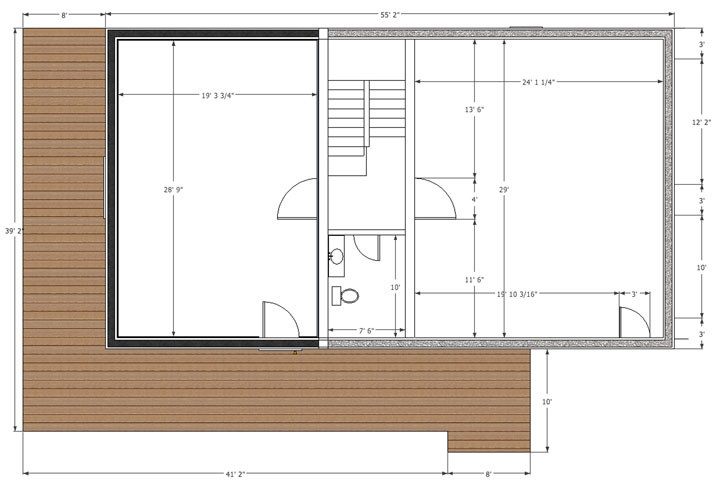
Alternate Live Room on left and much needed garage space on right
Wood deck wraps around.
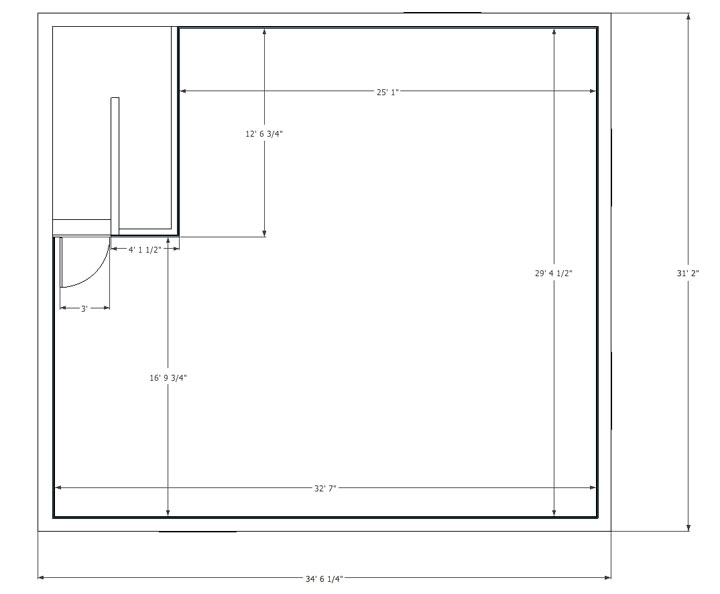
Half 2nd story extends from front of building (right) to back of stairwell shown
Please don't bust my hump if all the dimensions don't add up perfectly, from one revision to the next. The general idea is the same, while everything gets pushed and pulled.
Dave, That is a huge project to expect friends to help you comp
Dave,
That is a huge project to expect friends to help you complete. Maybe I'm just thinking of my friends?
It is good that you are thinking far enough ahead to enlist the ICF people, you are going to need it. What about electrical, hvac, roofing, sheetrocking, plumbing? Can you guys pull your permits and do that?
I'll enjoy the view while you do it, but it's a really big job with a lot of detail...
Space, The ICF guy is going to do the footer (using Form-a-Drai
Space,
The ICF guy is going to do the footer (using Form-a-Drain) to make sure it's as perfectly level and plumb as possible and has the vertical rebar exactly where he wants it. There will be little margin for error in the construction or waterproofing of the basement walls. And I will let the expert do most, if not all, of the basement walls with his crew, including the waterproofing of the below-grade walls. We may turn the volunteers loose as needed for laborers. The shell will have to be poured in 4-stages, so there will be plenty to do in a short period of time between levels. I will need to have all of the wall penetrations planned and conduit in-place in all the right places.
My son and I will be the primary grunts from start to finish. He plays the drums and is taking drafting and CAD in school and is as anxious to get started as I am.
I've had dozens of skilled and semi-skilled people volunteer to help, but you know talk is cheap... we'll see how many can show up on the days we need them. A couple of those guys have done all phases of construction and concrete work. And one guy who has built a new home a year or two ago almost single-handed, including an ICF basement and his house is incredible - he's a well-rounded craftsman and a heck of a nice guy.
I've had a plumbing and heating guy lined up - that is something I would not attempt myself. We're doing radiant in-floor heat in the basement and you want an expert doing pipes that will be encased in cement.
I know a lot of contractors through my line of work, and some of them are very interested in learning about ICF construction.
I've got one of those professional contractors lined up to do all of the roof, most of the exterior finish, and the attachment to the house when the time comes. And I'll have him standing by for whatever interior I can't do myself. I would be comfortable drywalling the walls, but not the ceiling. The guy who built a new home that I mentioned earlier, put in a really high vaulted ceiling in his living room by himself. I've offered to pay to have him and a couple others to work with me to speed things along.
I can do 98% of the high-voltage wiring and 100% of the low-voltage myself. I've got a genius electrician to guide me as needed with the high-voltage and to make sure my wiring plan is workable and up to code.
In PA the plans have to be approved in advance, to get the building permits. We have all the permits to get started, and we will be subject to regular inspections throughout the construction process. They don't care who does the work, as long as everything complies with their standards along the way.
Status: Feeling kinda good... I was following the trail of a l
Status: Feeling kinda good... I was following the trail of a link from a different thread on RO and just found a model of a high-end studio control room design, that looks something like what I've got planned. Theirs is 1000% sexier, ( I wish I had their budget) but It's reassuring to know it's a workable design, now all we gotta do is NOT screw it up!
... so many details ... I'm afraid I'm going to forget something. I guess that's another motiviation to post pictures of the progress once we start slingin' mud. I've been impressed by some of the potential problems you all have caught in the photos that saved some of the other DIY builders a lot of grief. Hopefully if I wander off-course someone here will catch me before the problem is encased in cement ( a la Jimmy Hoffa. )
I'm thinking about skewing the walls in the vocal booths to make
I'm thinking about skewing the walls in the vocal booths to make them non-parallel. And I'd like to lower the ceiling here to about 96". Then give them a pretty thorough Auralex foam treatment or similar.
What percentage of the walls would you treat with foam?
Would you recommend making this one room rather than two?
We're getting pretty close to go-time with the foundation and sh
We're getting pretty close to go-time with the foundation and shell and I'd appreciate input from any of the builder types that would care to throw in your 2 cents. Good info on ICF construction is pretty much non-existent when it comes to the kind of multi-leaf walls everyone recommends for maximum isolation.
Topic #1
When I'm building Room A within Room B, do I need to take the modal frequencies of the outer Room B into consideration since some frequencies still pass through the inner wall in varying degrees?
If the inner walls are constructed to the highest standard can you disregard the properties of the outer envelope? In which case, I assume if everything is done correctly the level of sound that would reflect back inward from the outer envelope would be too quiet to worry about?
Topic #2
I've seen you recommend additional mass added to the inside face of the outer walls of some room-in-room designs. Would you line the ICF interior of Room B with a single layer of drywall, double layer of drywall with GG, create a stagger stud wall between the outer wall and the inner wall, or some combination of those things?
Since the foam layer of an ICF wall can't vibrate freely and is considered part of the solid wall structure, would an air layer be beneficial? Which directs back to my original question a few months ago as to whether or not resilient channel would improve the wall's performance- in addition to building
Code won't allow exposed foam on the interior. Does this mean am I required to apply a layer of drywall (or other comparable fire-rated material) before I add a wall structure or air layer?
Control Room
I'm on the run right now... slappin' up gypsum and all... so I n
I'm on the run right now... slappin' up gypsum and all... so I need to check back later...
but, from what I'm initially seeing is a triple leave design.
I'd use a single 2x4 stud wall spaced out from the ICF by 1"... Open stud bay to the ICF. Fill with R-13, cover as you desire from that point on.
The staggered leaf design is not necessary if the wall is not lo
The staggered leaf design is not necessary if the wall is not load bearing. Use the single wall like Madmax suggests, it is a simple and effective membrane to absorb the sound. You should double up drywall on it, and since you seem to have a nice budget, use greenglue. As per madmax's studio build I would think some of the backer rod would improve isolation for the drywall seems. Of course you might have enough isolation with the ICF itself. I would test after the ICF construction to verify how much more isolation will be needed.
Max & camsr, Gentlemen as always, thanks for your suggestions.
Max & camsr,
Gentlemen as always, thanks for your suggestions.
The interior drywall / GreenGlue / drywall layer was the only part I was pretty sure of. I just had no idea if one of these wall structures would be enough. Is this one of those cases where more than 1" of airspace would pay dividends? I was going to have about 10" around the CR on 3 sides and about 26" on one end. I was thinking I would be running my ductwork in those spaces, and carving out a spot in the 26" areas to isolate the noisy equipment.
Camsr, I had considered putting in some of Rod's "super doors" and testing prior to building the room within. I wasn't sure how practical it would be to frame in the beast of a door without knowing exactly where the finished door would end up - relative to the rough opening into the CR. But, I guess if I have both control room doors open out those positions should be literally set in concrete by that point. The exterior door isn't going to move. And if I swing the other CR door into the stairwell/airlock area, that isn't going to move either.
So, something like this rather than the previous version posted.
Even though Max thought his last batch of photos were pretty boring, the ones detailing the backer rod installation and custom tool were extremely useful.
Again, thanks for all your help - I really do appreciate it.
I appreciate the kudos on the backer rod installation... :oops:
I appreciate the kudos on the backer rod installation... :oops: I'm blushing, but glad someone found it useful!
A couple of quick thoughts...
I really like the idea of using the extra space in the wall cavities for your ductwork.
I'll toss out an idea that you are free to tell me to shove up my tail... :)
Rather than trying to shove ALL of your gear in the 26" space and then having to come up with a complicated way to get cooling to it, I might consider running 2.5"-3" PVC under the floor and running them from the CR to the small iso in the hall... and using that room for some of the gear... primarily if that gear is going to be things like 2" tape.
Otherwise, you will want to come up with some way to either push cool air across the gear, or you will need to pull air up through the gear racks, via a return... if that can be done according to your local mechanical code.
Actually, I'd run large PVC, under the slabs, to each of your rooms, then carry the electrical high and overhead as Rod suggested I do. Granted I've not pulled any of my low voltage lines yet, so I can't comment on how easy, or how hard it is to pull... but I can tell you that it will be far better in the long run to keep that large separation between power and low voltage.
Thanks Max, I was going to go into more detail on this last nig
Thanks Max,
I was going to go into more detail on this last night, but I was running out of gas around 4am. And if there's anybody who won't be offering up any sympathy for 18-20 hour days I have a feeling it might be you.
In the diagram the light blue area represents that 10" of air. With the exception of the few places where the walls angle in toward the doorways, there should be very little structure that cuts into that 10" cushion of air. I was hoping to get the ductwork / air silencers to work in that space. Some high, some low, to circulate in fresh-air and conditioned-air. Hot water in-floor heat, so no ducting necesary for that.
I didn't think cooling the equipment room would be all that complicated, since I would be distributing the cooled air for the CR so close. I was more worried about dust and humidity. The measurement of 26" I referred to, is the narrow light blue walkway area connecting the two light blue triangular areas which would be significantly larger. (actual dimensions escape me at the moment) The noisy equipment would go in one of these triangular spaces. The other triangle I thought might be needed for an air distribution system of some size. I was thinking mini-split for the AC or a central air set-up similar to yours with the compressor doing it's job and making noise outside. Then making the exterior wall penetrations for the AC through the wall into one of those triangular areas. I was thinking either way that should keep the compressor and the air-handling fans of the AC sufficiently isolated from the inner area of the control room, and with a decently effective plenum we should be able to get a large volume of air at a low velocity.
I have every intention of running my high-voltage high and low-voltage lines below the slab unless something drastically changes. Although the pipes for the radiant in-floor heat will cause some challenges with the LV conduit, I believe it can be done. But I'm thinking rather than running a continuous run of conduit(s) from the CR to the tracking room, that I might prevent some leakage by running conduit from the control room to somewhere in the air-lock/stairwell or iso-room. Then going to the tracking room from there, getting there in 2 steps. It's not a straight pull, but SOP for my line of work.
And I can't tell you how disappointed I am that Lunatique's studio in China beat me to the punch on using RGB LED lighting to give the place some color. I've been working with LED lighting a lot lately and not only do they look really cool - they use very little electricity - they give off almost no heat - and they don't seem to cause enough RFI, EMI (or any other kind of I) to annoy a stratocaster at point-blank range. One of these days when I don't have anything else to do - I'll throw a scope on the AC to compare pollution from conventional dimmers to DMX controlled LEDs. I have a feeling the LEDs will be zero or close to it. Speaking of electrical pollution fighting equipment - I've got a Furman IT-20 I plan to use in the control room for 20-amps of "balanced AC" for the really sensitive stuff. And a Furman AR-Pro 30-amp voltage regulator/ line conditioner I'm thinking will do me more good in the tracking room. - since you never know what the band might drag in.
Things would really have to go gangbusters for me to go up to 2" tape. My current mediums are 32 tracks of ADAT and a 16-ch in/out 24-tracks at mix PT LE system, which is rock solid but will be first thing I plan to replace when my wallet stops hemorrhaging from the build. (Again, I don't expect any sympathy there either - I know you know all about spending money with both hands as you're chugging toward the finish line.)
That's all I got for now. Work to do - Over and out.
Greener, Laughing at the cash flow reality? or my recording m
Greener,
Laughing at the cash flow reality? or my recording medium? or some other boneheaded thing I may have convinced myself will work?
*edit* it was some other boneheaded thing I said - oops!
not the first time I've felt like a jackass - thanks for the correction.
hawkman, Hey bro... You're zeroing in on it, man! I'm NOT bust
hawkman,
Hey bro... You're zeroing in on it, man!
I'm NOT busting yer' nads, but I have a feeling that your 10" of airspace is MORE than adequate... I don't wanna encourage you to undo/redo your CR design. But in reality, you could increase the volume of the room by almost 18" in both directions and add a significant amount of volume to the space... again, if it doesn't screw up your room ratios and introduce more nodal problems... Up to you to determine that, just offering food for thought.
Your exterior wall mass is probably a LOT more than mine, and I've only got a 1" air gap.
I have no idea for sure at this moment how much sound attenuation I'm gonna end up with, but I feel pretty confident that you will have greater attenuation with the ICF than I will... Let's face it... 12" of solid concrete has GOT to have a LOT more mass than a 2x8 wall with 2 layers of 5/8" OSB and Hardie Plank!
Keep in mind that the SPL in the control room will likely NEVER hit the SPL that it will in the tracking room... or at least you will not have as much overall AF energy generated in the control room that you will in the tracking room... to put it another way. (I'm thinkin' drum kit and a rippin' loud bass.)
If you can have that same 10" of air gap in the tracking room... woot! But I'm gonna go out on a limb and say... may 3"-4" would be about as much loss of overall volume I'd give up, and still have a killer amount of isolation.
Here's sumpin else I'd also pass on as food for thought in regards to your PVC in the slab...
SAND!
(Dead Link Removed)
(Dead Link Removed)
I cannot tell you how many for sure... maybe 20-30 folks... but every single human being that has walked on the floor of the studio has noted that it just doesn't feel like a regular concrete floor. It's kinda' spooky, but it really doesn't feel like, walk like, or sound like a concrete floor that you've ever walked on. It just doesn't have that click, bounce or foot drop feel that a pad on hard ground does...
Otherwise... keep on keepin' on!
Max, Cool pix again - very enlightening. I love the idea of t
Max,
Cool pix again - very enlightening.
I love the idea of the sand under the slab. Do you think it will help me at all with the water issues I have to deal with? That's my biggest concern with even putting conduit under the slab. I don't want to provide any hydraulic paths for water to come in. That would be one of those drastic changes that would prevent the low-voltage from going below the floor.
One thing I don't need is an indoor cement pond!
Here's a detail from the plans of what my local experts (geological engineer and building expert) have approved. I assume I'd put the sand above the vapor barrier and below the drain board. I suppose the sand could only enhance the thermal benefits of the styrofoam by giving another porous layer below for moisture to drain away.
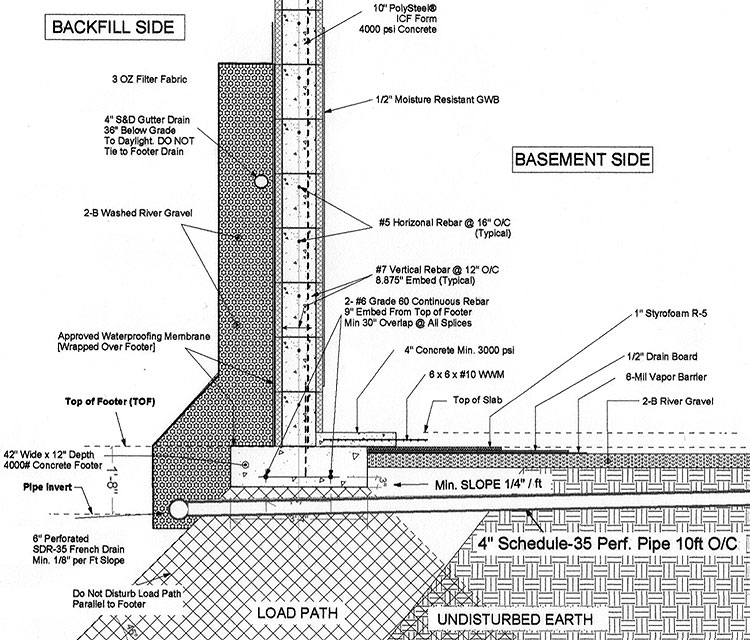
kinda small I know, but I had to squeeze the hell out of it to get it small enough to post.
I was definitely planning on using sand under the elevated platform part of the control room.
.... wondering what another 30 tons of sand will cost under the whole slab.....
Based on the very round estimate of 100 lbs. / cubic ft. of sand - if I'm figuring this correctly...
55' x 32' x 4" is about 30 tons or 44 tons if I go 6" of sand - blimey!
I was thinking a solarium might be a good use for all that barga
I was thinking a solarium might be a good use for all that bargain low-e tempered glass referred to in the double-glazed glass thread that you all were so helpful with. I'm a few pieces short of this design, but I'm told there will be more.
I can frame in the glass with redwood or something similar, and put in enough screened windows that you won't roast on a sunny day. This is the NE side of the building, so it won't get much direct sunlight.
It would be cool if I could have a professional patio enclosure company provide a good translucent roof.
The interior is the main thing, but I don't want the exterior to be a complete after-thought.
On the green topic of things, consider this product for extra ef
On the green topic of things, consider this product for extra efficiency. This paint is equivalent to batt insulation. This is a company you may want to buy stocks in.
http://www.envirocoatings.com/exteriorproducts.html
You think ICF is crazy, I'm working with a company that plans to replace ICF with a 6" thick panel @ R-25. Made in a factory and shipped on site. Crazy shit!
The website brochure does recommend this: "...For optimum result
The website brochure does recommend this: "...For optimum results always use highest standard building envelope preparation systems."
The tech paper does not support the comparison of this product to any kind of insulation.
http://www.envirocoatings.com/pdf/tech%20data%20eci%20insulcoat%20walll.pdf
But it reads like a good exterior under coat that has many positive properties when it comes to maintaining concrete products, brick, stucco, etc.
A question for all the Studio Builder / Design Geniuses, When d
A question for all the Studio Builder / Design Geniuses,
When doing room-within-a-room construction, do you need to consider the dimensions of both the inner and outer envelopes?
To my way of thinking the low-frequencies will be affected to some extent by both boundaries?
The inner walls are expected to be drywall / green glue / drywall.
We're looking to get underway soon, but I still have some leeway in the dimensions if there's any advantage to moving some walls one way or the other.
As always any input will be appreciated.
Looks like neither of the two are up yet, builders or genius. No
Looks like neither of the two are up yet, builders or genius. Not as clear a question as you might be thinking it is and, it depends on who you talk to ;)
Consideration for inner and outer leaves seems like this, to me. The outer is most often the heavier of the two. Not so much by design from what I see but strictly due to the circumstances involved. Like someone wants to build a room inside of a room that just happens to be in the house they live in. Familiar, I know.
Even purpose built audio environments tend to start with heavier exterior shells. Still, just the building that is picked is built in this fashion so again, not by design.
Since the room in a room design is created to give the best possible performance over all the types that precede it, e.g. heavily massed single stud, staggered stud or solid concrete wall, it seems that both walls are necessary to do the job set out for them to do.
And the air space between the two partitions can be the deciding factor in if this room in a room lives up to your thinking. The design is what works on low frequency, is how I understood it. I cannot mention names because I cannot locate the file with this excerpt, but it is credible....:)
One wall, air space and another wall(air space not sealed) is not effective for the low isolation. It's just a couple of walls. Sure it can isolate some sound, but it takes the whole sealed system of wall/air/wall to produce mass/spring/mass.
And even though I could jump right over to where MMax is building, and look down from the trusses into the walls, it is sealed. No gable vents, roof vents or ridge vents that I can see. Soffit venting is all I can make out.
The air is locked up, for all intents and purposes.
My house is brick exterior and that helps to keep the noise from outside, getting inside. But I think, like possibly you are suggesting, that if I had a vinyl exterior then the walls ability to contain noise, especially low frequency, would be reduced from both ways.
As I have heard it mentioned, everything matters.
The dimensions of a room, if you are referring to room ratios, based on what I have read and seen, are expectations that the final interior size of the room will match the ratios that were used. As tedious as that has always seemed to me, it is a goal worth aiming to. But then the walls are splayed, ceilings are distorted and any number of things are incorporated to reduce flutter and minimize reflection so that the best known ratios really no longer apply. So that is what I get from it.
Forgive me, what was your question?
Thanks Space. I appreciate the response, all good food for thou
Thanks Space. I appreciate the response, all good food for thought.
I've been doing some additional Room Mode calculations over here...
http://www.bobgolds.com/Mode/RoomModes.htm
- fantastic calculator by the way -
... and I got to wondering how much influence, if any, the extremely massive outer shell will have on the audio fingerprints of the control room. You raise an interesting point about sound coming in from the outside, I hadn't even gotten to wondering about that yet. My main focus was thinking about the stuff, let's say below 125Hz especially, that will pass through the inner wall structure to some extent. Wondering how much resonance that air-cavity might have. Wondering if any of those low frequencies will be reflected back by the more dense wall. Wondering if anyone ever bass traps the corners of the outer shell. And as you say, a reflection free room isn't rectangular anyway - so what's the point of an amateur like me doing all this wondering about Room Modes based on rectangular dimensions? My head hurts.
So ultimately, the bottom line question became, Is there any value in calculating the Room Mode Frequencies of both outer and inner shells? - in an effort to find the most compatible ratios that won't have the same problematic axial wavelengths. Since I'm building this from the ground up I can manipulate the dimensions right up until the first cement truck arrives to pour the footer.
I've also been thinking about making this pocket of air around the inner room a little oversized to provide space to run the HVAC ductwork. I guess that might be a problem if it all needs to be sealed tightly as you point out.
Again thanks to everyone for the input!
I've been contemplating how to answer your question... It's not
I've been contemplating how to answer your question...
It's not particularly easy, AFIK, to come up with the "correct" answer.
Due to the terms of use, I cannot give you the file, but can point you to it....
Eric has a calculator over st Studio Tips, in the files section, that you need to look at and use. It's a spreadsheet that that shows different TL coefficients for different construction materials, including air gap. It also shows IIRC, the f0 of room sizes based upon those construction materials. It's actually one of the best design tools I've seen.
You do have to join the forum to get the file, but it's a great site for picking up tools, tips and advice anyway.
The question that drove me to find it, was very similar to your question... In that I was wanting to know the point of diminishing returns on air gap in the MAM model.... IOW, is there at least a point where there is a best practices compromise in rooms size, TL loss and materials used.
As space pointed out, and I can attest, each room is completely sealed from the shell of the building. The only venting in the shell is the ridge vent.
The venting for each room is the HVAC, and I guess technically, the doors... but they aren't actually counted.
The wall cavities are actually sealed as well... in that there is mineral wool and fire caulk extending around the perimeter of all the top plates. In a nutshell, that creates individual air "springs" at each wall/wall point. The ceiling/attic/roof creates another complete, and continuous M-A-M structure.
It's a complex system that requires thinking through everything in the mass side of things to lower the f0 of each wall and the ceilings. e.g. stud thickness, spacing and wall covering material and their densities.
I looked at a LOT of different methodologies, including block and ICF.
I was actually shocked to find out that either of the two would be fine to do. But the realization that I would still have to come up with a method of attaching materials for acoustic treatment to the concrete became the stumbling block for me personally.
Since ICF was a relatively new process down here, (and still is BTW), I knew that I would have a hard time getting the correct fasteners locally... which would drive my costs up significantly. That, and that I would probably have to bring in a contractor from out of state, really put the damper on block/ICF.
What I really liked about ICF was the fact that there was enough mass within the walls, that going much beyond a 1" air gap between the rooms was not of much benefit for getting a really significant TL below 125Hz. IIRC, much beyond a 2" air gap, and you gain little, in comparison to say, a double gypsum layered 2x4 stud wall @ 24" OC... where you don't get to the point of diminishing returns until about a 24"-28" air gap.
As it is, on my 2x6 walls, my total air gap is 14" on the few walls that are indeed parallel to the exterior walls. Non parallel walls are as wide as 39"... which indeed are wide enough for the HVAC return ducts to nicely fit in.
So, is it worth figuring the outer AND inner dimensions.... yes it is. But is it more important to worry about one over the other... maybe.
Again, get your membership at Studio Tips and get Eric's calculator... it should really help answer your question. One caveat... He may not have exactly your construction method, but there will be enough materials listed to at least get a good approximation that will guide you to a reasonable conclusion.
HTH and doesn't cloud your question....
Max
MadMax wrote: Eric has a calculator over st Studio Tips, in the
MadMax wrote: Eric has a calculator over st Studio Tips, in the files section, that you need to look at and use. It's a spreadsheet that that shows different TL coefficients for different construction materials, including air gap. It also shows IIRC, the f0 of room sizes based upon those construction materials. It's actually one of the best design tools I've seen.
I've been a member over there for a few months and along the way have seen a couple spreadsheets from Eric and Associates (and many pages about Room Modes). I don't remember seeing one specifically about mass of materials and effectiveness of the air space. I'll wander back over there and try to find the one you're talking about.
MadMax wrote: The question that drove me to find it, was very similar to your question... In that I was wanting to know the point of diminishing returns on air gap in the MAM model.... IOW, is there at least a point where there is a best practices compromise in rooms size, TL loss and materials used.
At least I know I'm not the only one who thinks about these things.
MadMax wrote: HTH and doesn't cloud your question....
No, that helps some - the forecast is partly cloudy.
Until I can get some dirt under my nails, there's nothing to do but sit here and over-think stuff.
As always, thanks for your time!


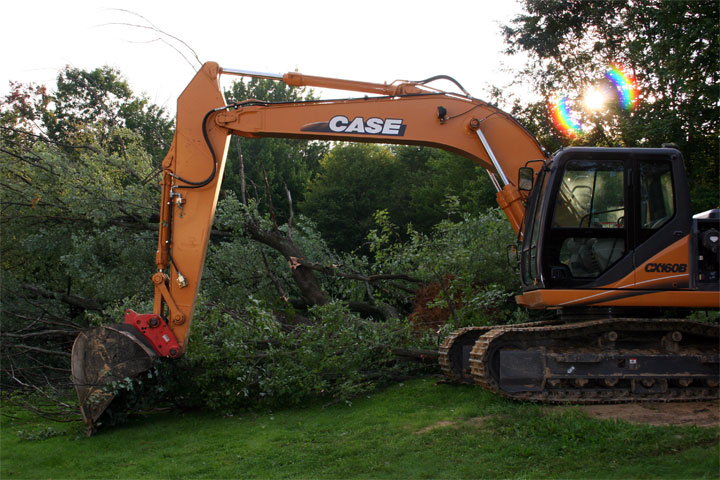
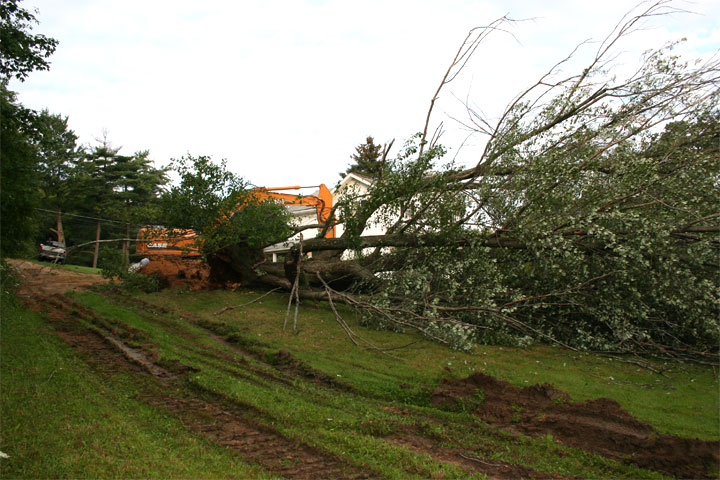
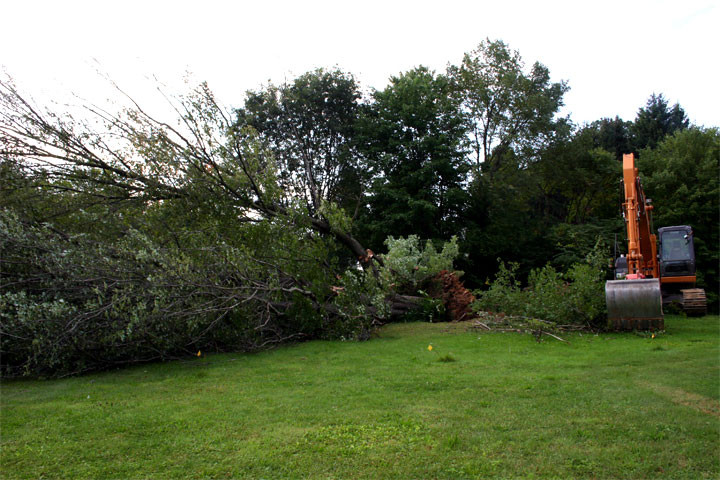
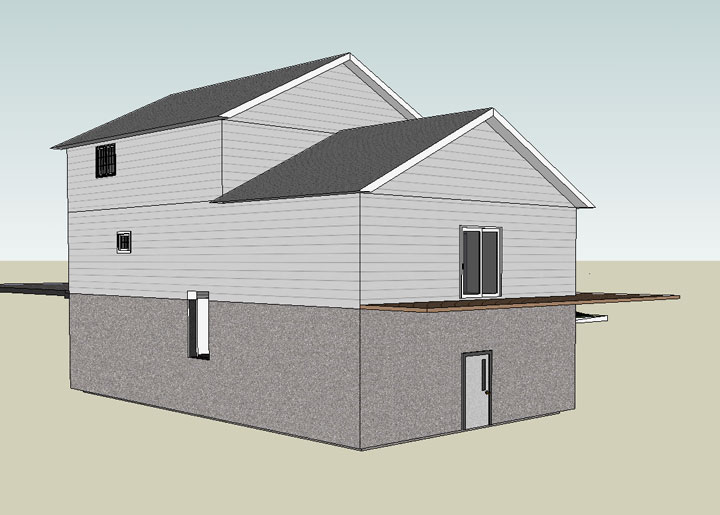
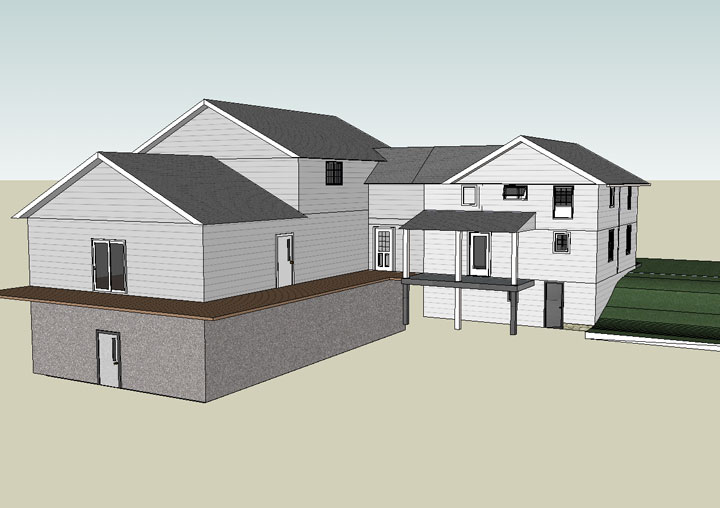
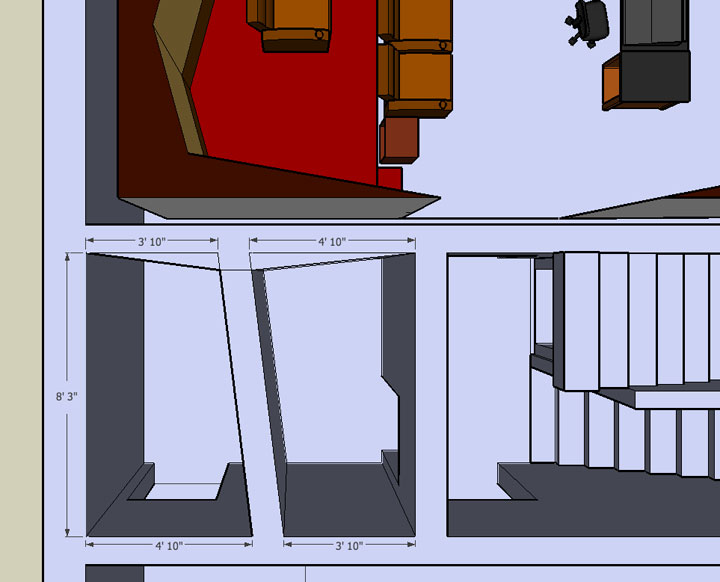


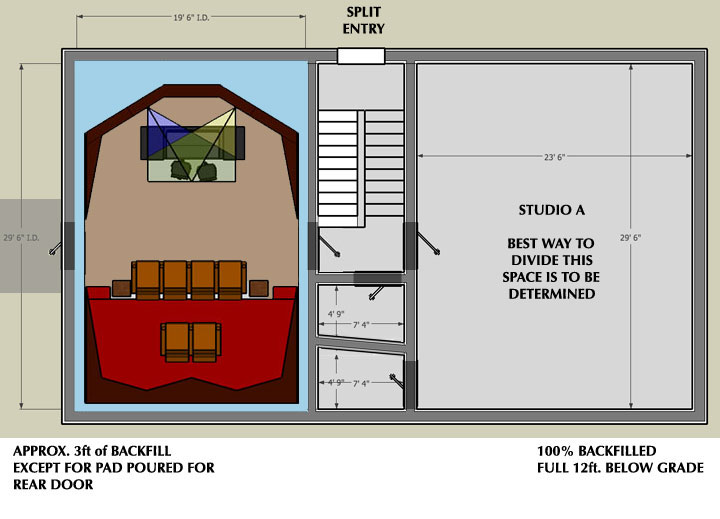

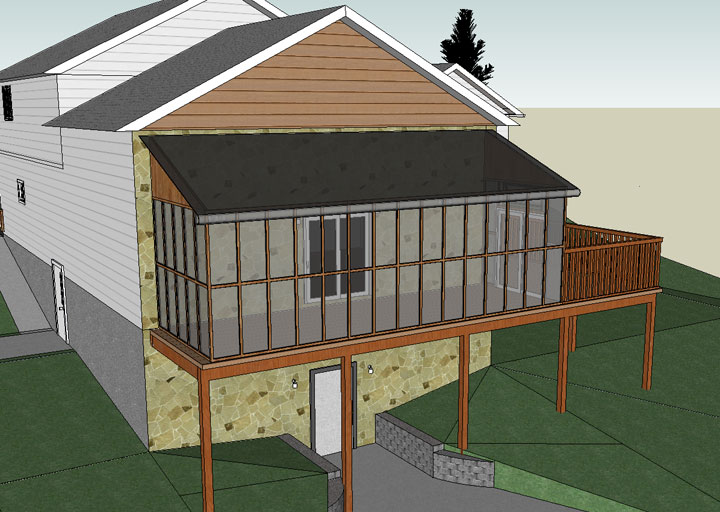
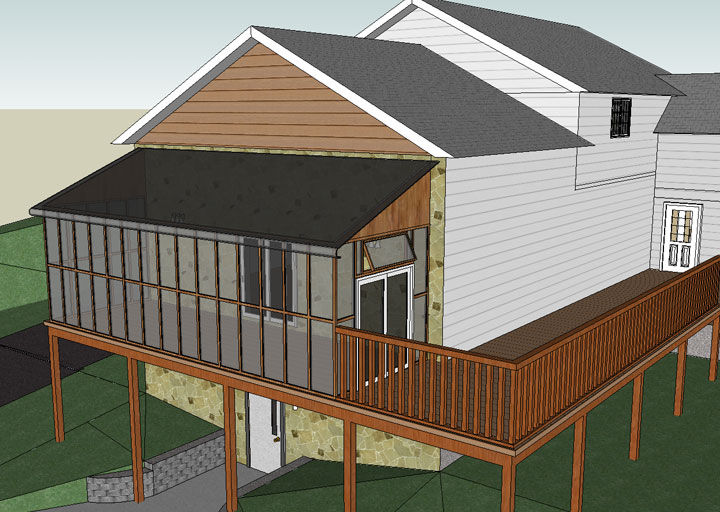



Charts & Graphs Here's what we have to start with, and what we'
Charts & Graphs
Here's what we have to start with, and what we're planning.
As I mentioned in the background info, the slope of the lot is an issue. Here's a drawing that gives you some idea what we're dealing with.
(shown with addition)
A wider view of the basement level showing room-within-a-room control room, stairwell/airlock, and large record room with a couple small isolation booths. I would have to rely on video visual communication to and from the control room. The outer shell and two interior walls that form the stairwell airlock will also be ICF to help support concrete deck of ground-floor garage level. The max. basement height will be 12ft., so that hopefully after we do all the necessary interior ceiling work we should still net around 11ft of usable height. (Not including angled cloud over control room)
Using the RealTraps Room Mode Calculator, I believe if I can net 11ft. ceiling height, I think 25.63 x 17.6 x 11 would be an optimum rectangular room ratio for a largish control room. Starting from there, building the symetrical angled walls treated for absorption, diffusion, bass traps. that would fit neatly in the ICF envelope - leaving some airspace.