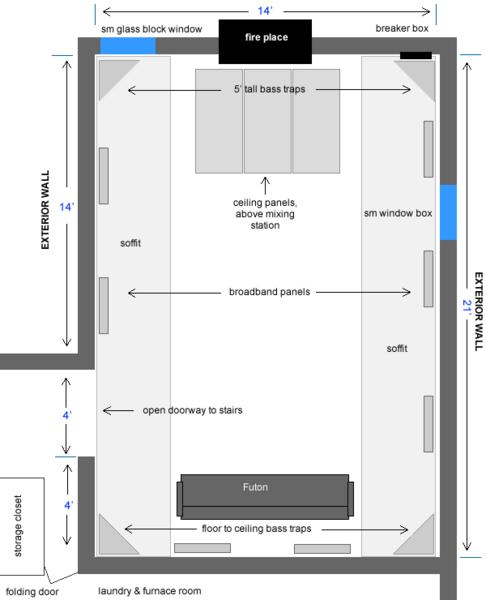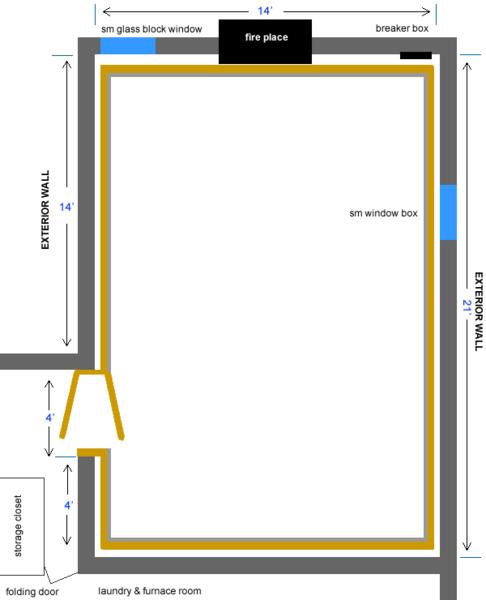I'm redoing my basement studio to create a better recording environment and am wondering if changing the shape of the room as I design the inner leaf walls would be smart. The room dimensions are 21L x 14W x 7.5H. The other option is to keep the wall angels as they are and use wall treatment and bass traps. Thoughts?
I'd like to retain as much 'room sound' as possible (all acoustic instruments in use) and I need to keeps the room as large as possible as it's also my teaching and rehearsal space. I'm planning to build an inner room but wonder if I should angle one or more of the walls to minimize parallel reflections. If I do create some walls that don't meet at 90 degrees, should I redesign the bass traps as built into the walls rather than the freestanding units that I now have?
I also plan to make a pair of doors for the open doorway.
I'd appreciate any thoughts on the shape of the room as well as how to handle the two small windows and fireplace that are in the room. Simply cover them with the new walls? I also have a breaker box to consider in the top right corner...
The room also has HVAC duct work that runs the length of the room on both sides and drops down from the ceiling 8". ![]()
Thanks for any feedback!
Best,
Derek
Current room set up:
With new inner leaf walls/room:



Comments
splaying the new walls would significantly reduce your area. al
splaying the new walls would significantly reduce your area. also if would require some intense calculations to make sure the 'the sweet spot' remained sweet. those figures are beyond my current abilities, so for the sake of having something somewhat predictable i'd stick w/ a rectangular shape.
Also keep in mind that the new leaf will eat up about a foot on the lenght/width, and about 6" of ceiling hight. generally speaking.
maybe one of the Moderators will redirect your thread, but somerthing like this is more geared to the acoustics/construction area of the site. The first thing they're gonna need is more detail about the scope of the build, existing structure, everything is in the sticky.
insteaf of angling the walls you'd probably be better off w/ some diffusion to cooperate w/ your absorbsion though you may not achieve a 'true' diffuse situtaion in a room of that cubic footage.
i'd lean towards incorperating the traps w/ the new constuction's design. so far, it seems like your existing HVAC is gonna be the determining factor in the amount of ISO your looking to achieve.
Thanks kmetal, I typed out a reply but I seem to have lost it??.
Thanks kmetal,
I typed out a reply but I seem to have lost it??...take two:
Also, moderators, I did intend this to be posted in the acoustics/construction area. So feel free to correct. Sorry!
I too am concerned about the size of the room getting much smaller. If I can create a better sounding room without angling walls that would be best. I am also concerned that maybe the 7.5' ceiling height is just too low to create much of a 'room' sound. Thoughts?
Here are my goals for the room:
- Optimize the acoustics for my use, playing and recording cello.
- Create a better sounding room - not totally dead/dry if possible.
Room Size. This is a practice/teaching/rehearsal place as well as a recording space. So I'd like to keep the room as large as possible. (I sometimes squeeze 6 little cellists in for group classes.) With the ceiling already pretty low, i'd like to keep as much of that height as possible. I was planning on leaving the existing plaster ceiling as it is but do wonder if that negates effect of the new walls plan.
Acoustics. I'll being recording almost entirely acoustic string instruments, primarily myself on cello. I don't have much concern for the noise I make being an issue outside the space but I would like to minimize any outside noise getting in while recording obviously.... I would appreciate any feedback on the acoustic effect of removing the flimsy panel board that now covers the cinderblock walls and replacing it with a typical MAM wall system.
Due to time and finances, I need to work on the room in shifts and treat the floor, walls, doorway and ceiling as separate jobs. I was planning to begin with the floor and walls.
thanks for the advice!
I hate to be the barer of bad news, but unless you're willing to
I hate to be the barer of bad news, but unless you're willing to sacrifice that ceiling height by at least 12", you're spinning your wheels for nothing.
For room within a room to actually do anything for you, you MUST enclose the new walls with a ceiling that can bare the weight of your interior finishes, as you would any structure.
Depending on your actual 1st floor construction, you might be able to rip out the basement ceiling and interleave the floor joists with the new ceiling joists... but that's likely to only save you 6" at most... and if you tear out the ceiling and they're running the opposite direction, you're totally screwed, and will have to replace the ceiling that you've torn out and probably abandon the room within a room direction.
Adding a single bank vault type Superdoor that Rod's designed should be a reasonable investment. (Check my build thread for the door construction) But depending on other factors, it could just be a waste of time, money and effort.
Maybe wrap your ducts in some foil faced R3, and maybe enclose them in a drywall covered frame to minimize any noise they may be transmitting in/out of the space. But then again, you're requiring me to make the assumption that it's a hard metal duct, so I could be completely off base. Gonna need to be a bit more specific in what you have installed.
As far as your existing wall finishes... yer' gonna need to detail how they're installed, and what the materials are... "flimsy panel board" isn't exactly giving anyone enough detail to comment.
If nothing else, create a new thread down in the construction forum and just copy and paste all the pertinent info... but DEFINITELY read Rod's sticky at the top of the forum and pay attention to all his guidelines. They aren't there because he's just a surly ol' cuss. They're there to help you clearly define the situation and what your end results need to be.
Once that information is available, you'll be able to get the help you need to get you from point A to point B as quickly, efficiently and as economically as possible.
thanks MadMax. I'll collect the needed info and re-post in the c
thanks MadMax. I'll collect the needed info and re-post in the correct spot with all the desired info.
Best,
Derek
Lookin' forward to it Derek!! I'm pretty sure there's a good vi
Lookin' forward to it Derek!!
I'm pretty sure there's a good viable solution for your situation, and it'll be good to see you do it right.
Thanks! BTW, I understand that by not tearing out the ceiling, m
Thanks!
BTW, I understand that by not tearing out the ceiling, my wall upgrade might be meaningless. I was planning on dry-walling for a better looking teaching/work space, so I'm just trying to make the most of it acoustically.