Tags
Comments
paulears, post: 431965, member: 47782 wrote: s. All the magical
paulears, post: 431965, member: 47782 wrote: s. All the magical room ratios for example. For practical reasons I've not been able to follow them, and so far, probably by luck, my variations have been easy enough to make sound good. I remember the boxy sound of one smaller studio and the parallel walls. Next design ended up a little coffin shaped but sounded nicer.
Paul room ratios are just the most basic of guidelines, something a lot of newbies put too much weight in. I agree with you to a certain extent, that you don't know till you get there, and the numbers only go so far. Acoustics is a science, and the real world is well what we live in (I live in my imagination half the time)
Unfortunately the words like 'sound good' and 'nicer' don't have any way to quantify themselves, in a performance vs cost analysis. This is what the numbers do. They give you an estimate, and a fairly close one at that, in general.
In most control rooms it's well known, that bass trapping, and smooth response on the mids highs are necessary. Those should and can be fairly easily included in any plan. When you get into weird spikes an resonances , once the room is together, that's when you attack it in the field, and incorporate tuned treatments. Until, then broadband treatment can reliably be planned on to a certain extent.
Put it this way, this build has what would be in my area well over $5k easy in materials. A simple $300 call to a professional acoustician (like the guys who wrote those books you've read) would have saved thousands, while increasing performance. The concept of efficiency, is sometching these guys know well.
I've personally talked to rod a couple times via tele (not making fun Paul, I love British culture, and generally think it's better in many ways than my own country), and he's found cheaper simpler solutions for me than I had planned on based on my knowledge.
My ideas weren't 'wrong' per say, just the results were acheiveable in a cheaper simpler way. Rod in particular has solved some heated debates reguarding Normadys re build, for very very little in return. He's saved me thousands. This isn't a rod G ass kissing contest, as he's one of a dozen or so bright minds in the field I'm familiar w. This is just to say yes you can plan the 'sound' or characteristics of a room, and if you can't, these guys can. And it will always save money from a cost benefit analysis.
My best guess is the OP is simply anxious to get the treatment up, and it has nothing to do w acoustic or construction efficiency.
As a man with very little money, I am forced to use efficient me
As a man with very little money, I am forced to use efficient methods for just about everything, and I just personally feel bad when I watch people make mistakes, and when they are told, ignore it. I find many of these types of people are just looking for complements.
I'm not the type to crucify anyone or bash them out of a discussion. I just think it's important in areas like acoustic construction, we deal with facts, as much as possible. Pre amps and mics, numbers don't tell the story quite so well, and those are far more subjective than the field of structural and acoustic engineering, in certain regards.
kmetal, post: 432000, member: 37533 wrote: Filling wood framed
kmetal, post: 432000, member: 37533 wrote: Filling wood framed decks with sand is often the reccomended method for this, I think due to cost, and an edge in mass over the Rockwool type.
Limp mass and certainly far more mass than insulation. You control the resonant frequency of the cavities and damp the floor.
These are important things to do.
The issue stems from the notion that acoustics is somehow the domain of a musical environment. It is not. It is the domain of vibration. Everything we know and everything that we are still learning have everything to do with someone in a room testing how vibration interacts with materials. Planes, trains, cars, windmills, span bridges, structures, roads, cellular antennas, high rise buildings and the list goes on and on and on, all have the same one thing in common. Either by seismic or regional weather conditions or movement of the object, vibration will be a part of the life span of the item in question.
So we stop vibration with mass and when mass is not enough we decouple the object and when decoupling is not enough we we damp the object and when damping is not enough we move the object farther away from the offending vibration if at all possible.
The natural resonance of anything will allow vibration at that natural frequency to pass thru the object like it did not exist. It is a misunderstanding that sound is moving from one side of a wall to the other. Sound is vibration and vibration is what is moving from one side of a wall to the other. If it were simply sound then a closed door would stop it. But it isn't sound it is vibration and the natural resonance of every piece of material involved in anything will either let the vibration pass or it will stop it.
Earth damped concrete floors have a very low center frequency meaning it will take a vibration lower than this center or natural frequency to excite/vibrate it. It has mass, it is damped.
Mass Law predicts that for ever doubling of mass you can expect to create a 5 to 6 point jump in an STC value. To Auralex.com I ask "So how can it be that a lightweight wooden framed, insulation damped plywood sheathed membrane is even considered as a logical method to develop an even lower transmission loss capable, mass/spring/mass assembly? It is a high cost interior treatment that will most likely be a source of frustration when the natural frequency of the floor sheathing membrane is excited. Excited, by the way, at a higher frequency than the existing concrete floor would have produced on its' on?"
I will give the OP a hand. I have reviewed the Auralex bare information and the videos at macwhateveritwas.com and acoustics101.com and he did the job exactly as they have shown. I suspect he will be very pleased with the outcome.
I also suspect, had he to do it all over, it would be done differently.
angel72bg, post: 432004, member: 47426 wrote: Thank's guys. Chri
angel72bg, post: 432004, member: 47426 wrote: Thank's guys.
Chris (audio kid)can you say something?
Hi Angel,
Sorry, I haven't been following this (I'm away from my studio all summer) but you are are in good hands as these guys know their stuff when it comes to the math and science.
[SPOILER=Here is my Opinion]I would never build a "live tracking" studio unless I had a few million $ to blow. I'm very different than most people here. Electronics, emulation and mixing are my thing. And you can do that for a lot less money too! Dry tracking, sound replacement, acoustic emulation sounds better for most music that I can do successfully over an attempt to building a small commercial level studio on a budget. If its for a hobby, have fun! but if its a Pro level live studio where musicians are expecting to hear their live tracks with pro acoustic results... , I see it as a loosing battle today. But that's me.
I'm not doing this to be broke all my life, struggling to sound good at something that is impossible to achieve including trying to fool myself into thinking I can make small low ceiling rooms sound good when the music sounds like the walls and ceiling are 2 meters away.
Small pro level can be had for mixing but not for recording instruments. No one will pay unless you have the real deal. My advise to everyone before they do this is to check out Bricasti's.
Is this a mixing/ mastering room?
Without looking through the thread (sorry for the late response, I am so busy right now but wanted to respond to your asking me)
Looking "only" at your images in this page, your room looks nice but small and "boxy" to mix in. But who knows.. treatment and smarts goes a long way!
As far as a tracking room. I can't afford to invest in a tracking room that meets my standards so I go for the dry tracking method and use Bricasti's or other means to emulate space and music. I've been doing it like that for decades.
When I need to record "real" musicians, I rent or use very large high ceiling spaces. There is no substitute for some styles of music.
I wouldn't invest in a small "live sounding studio to record. I want to remove all the wall reflection. Which is why I rent big space and/or save my money to invest in pro level emulation technology.[/SPOILER]
Hope that helps.
I think it really all comes down to what you want to do, and, if
I think it really all comes down to what you want to do, and, if you are planning on making money from it, what you feel is the most attractive asset for your clientele, both current and future.
Just saying you have a recording studio these days isn't enough to describe what you do - it's not lie it used to be where all studios pretty much did the same thing(s) as the others.
These days, there are Midi Production rooms, rooms that specialize only in remixing existing tracks recorded outside of the mix facility, Live Rooms built for recording instruments, like drums, pianos, amps and vocals, studios which ony do remote recording, etc.
Some feel that the gear plays the greatest importance, others will say that the room itself plays the biggest part, still others attach importance to the talent and skill of the engineer(s) - but you then have to quantify those opinions within the context of what the studio is doing, or planning on doing primarily.
Personally, I place a greater importance on the acoustical balance of the mixing space than I do on the performance space, because I spend far more time working in the mixing environment than I do using a performance space.
The CR is generally where I do the bulk of my work, so obviously, its acoustical signature is of greater importance to me.
Everyone's goals and visions are different, as are the projects we work on - and accordingly - the workflows that we choose to use.
If you are planning on doing a lot of live tracking, where several musicians are laying down their parts at one time, (and thru your pictures it appears as though this might be what your plan is) then the performance room's acoustics will play a factor in that scenario; how different instruments/amps will sound in the room, and just as importantly, how various mic techniques and arrays will sound ( especially arrays such as M-S, which relies so much on a given room's sound). Isolation matters too, to whatever degree you feel you need to shoot for, based upon noise getting out - or coming in - so, your location matters (proximity of neighbors, highways, RR's, Airport Flight Paths, nearby continual construction, etc.) and is very relevant as to how the studio is constructed.
I can't say that the shape of your live room didn't make me raise an eyebrow out of "curiosity". But, only you would know best as to the sonic results of what you've done thus far - how it "sounds".
Theory-wise, cats like Brien and Kyle would be able to best dissect dimensions and measurements, along with construction materials and methods.
Now, much of this is an "after the fact" scenario... obviously, the bulk of your construction has already been done, so really all that's left is proper room tuning treatment, based upon your existing structure... so any discussion pertaining to what you "shoulda-coulda" done is merely academic at this point. You can't put the toothpaste back in the tube, so to speak, so from here on out it's more about acoustic treatment - if it turns out that any is needed past what you've already done - and again, only you would really know how this all sounds to you.
On last thing... I've been following this thread, and perhaps it's here and I just missed it - but I haven't really seen anything where pictures are shown, or discussions are expressed, in terms of the shape and dimensions of your mixing space (Control room, "CR").
All that being said, while I know some basic acoustics law and some fundamental principles, I am most certainly not an acoustics expert, so you should defer to the others here who are far more knowledgeable than myself in this area of study.
And in the end, unless this is just a personal luxury for you, as a business you have to take into account the amount of money you invest into this studio, versus the amount of revenue that it will realistically generate. If this studio is just for you, then you can do whatever you want with it, to a more or lesser degree, based upon your own needs and your own hierarchy of importance. But, if you are planning on operating this primarily as a business, then you need to determine that which will have the greatest effect and still generate enough revenue to make it all worth it. Obviously, going the business route is much tougher, especially these days, where professional/commercial studios seem to be closing at an alarming rate... they're dropping like flies.
Your best bet is to find a niche, something specialized that other commercial facilities around you don't ( or can't ) offer. This could be a particular service that you offer, a particular rack of gear, or, it could very well be the sound of your room.
Whichever route(s) you ultimately decide to take, I do wish you luck. Being in the studio biz is awful tough these days. ;)
After take 15 and some squirrelly vibrating part of the studio k
After take 15 and some squirrelly vibrating part of the studio keeps masking 120 Hz and you can't smell anything but the sweat on your face and the bass players breath and you would kill for fresh air...your gonna wish you had installed circulating air and stale air exhaust.
Your studio looks beautiful :love: The bulk heads in your studi
Your studio looks beautiful :love:
The bulk heads in your studio present serious reflective problems to me. The first thing I look for in a room is if it has bulk heads and posts.
I'm not an acoustical engineer but if it were me, I would be placing traps inside the corners everywhere! :eek:
Brien, Kyle, friends, how do you deal with bulk heads and post(s)?
I kinda look at any box type thing like a bass trap. Rectangula
I kinda look at any box type thing like a bass trap. Rectangular things are very predictable sonically. With posts, ventilation soffits, main support beams, these things show up all the time. it also greatly depends on if that box is part of the structural support system, or simply acoustic/cosmetic. i wouldn't want something like that honking unnecessarily, and really want it to work for you. I would off the top of my head want to stuff the cavity with fluffy insulation, and put some form of broadband panel of rigid fiberglass on the outside covered with fabric or wood ect. But ya know how detailed these things can get.
I would have probably hung a nice cloud from the ceiling in the (bottom left of above photo) for some broadband trapping and high frequency absorbsion from the relatively low looking ceiling. Leaving those pretty looking floors shiny and bright. tracking rooms and control rooms have different approaches to bass trap design and incorporation, but a corner, is a corner, and an area of low frequency buildup.
There is some tremendous computer software out there for acoustic design and it's amazing what can be done in the area of predicting a rooms since footprint.
"how do you deal with bulk heads and post(s)?" Usually before t
"how do you deal with bulk heads and post(s)?"
Usually before the build starts, in the design phase.
Sound/vibration moves quicker thru dense material, quicker than thru air. So you can imagine that a pillar/column made of brick inside a room made of brick that is supporting a house made of concrete and brick is going to have some flanking issues. Air borne issues sure, but anything that hits this structure is going to move from where it is thru the path of least resistance to where it loses all it's energy.
If in the design phase it is determined that a high degree of isolation is a requirement then we have to consider that any pillars inside the environment have to "disappear". Ideally you would have a symmetrical situation in that you would have pairs of pillars/columns that you could incorporate the disappearing act on. You might even be able to utilize the area as a small room for develop a "deadend" of fully treated surfaces.
Obviously how many pillars exist, where are they and what are the requirements are necessary. Budget is really important right about now!
The one thing I would not do is to allow the pillars to continue to interact with the environment. Brick pillars are hard pressed to be moved without making another area that is as bad or worse...and at additional cost if able to pay...or willing to pay rather.
Knowing that a brick pillar is going to be highly reflective and a source of flanking which can prove to be just as bad as the reflections then I would do one of two things.
If the pillars could be made acoustically invisible meaning I could completely break it or them away from the environment then I would build walls around them. Not like the walls seen in these pictures since I am quite positive that at some point there are hard connections from the walls to the pillars which only allows a re-entry point from the flanking. But a true decoupled wall with the newly installed ceiling resting on these new walls that wrap the pillars.
If not then I would choose to make them absorbent at most likely the specific frequency that could be determined that relates to the pillars existence in the sound field. Absorption wrapped pillars with a unifying cloth face might be in order.
The beams would serve as a chase for audio wire, HVAC, possibly electrical if I could maintain the integrity between electrical and audio phase. And then incorporate as much low frequency absorption as possible.
In the above picture I have outlined two possible solutions to the box that the beams create.
1. Attempt to change the geometry in order to make a diffuse field to remove the corners that everyone knows will increase the perceived audible sound level by 6 dB.
2. In the vaulted ceiling areas do the same thing. Get rid of the corner for all the same reasons mentioned above. Either develop a symmetrical ceiling with equal sides and a peak or flatten it out and use it as an area to attempt to contain low frequency.
Brien as always I'd rather be corrected than wrong, you know thi
Brien as always I'd rather be corrected than wrong, you know this. Wouldn't the fact that it's brick behind this wall reinforce my statement?
Here's what I was thinking, and particularly with wood framed walls, which this is not, so that very well be where I'm wrong but ether way..
If you removed that layer of drywall and the framing (if any) behind it, exposing the brick or buildings outer layer, and had the new framing in this picture, that's a two leaf (wall) system which would be desirable. Channel clips or walls would isolate the ceiling. Is this proper?
I was saying that simply placing the drywall that's cover the brick, which is already massive, it would be better placed packed in the wall bays. This is where I'm grey.. Does this not apply to steel frames? I was imagining strips with green glue between them, and perhaps some wood nailers inside the face of the steel studs to hold them in place? I could be way off with this, and Ive never seen it.
Either way the placement of the drwall and subsequent framing are creating a third wall leaf correct? Leaving a single leaf for the ceiling? Or am I off on my thinking here.?
It is most likely lathe and mortar on the brick to create a smoo
It is most likely lathe and mortar on the brick to create a smoove surface. If it is gyp board, then it is laminated with mortar or mastic directly to the brick and then finished as usual. Either way, as it looks at this point, it is not an existing double leaf. Now I could be wro...won...well you know what I mean, but I don't think so.
But if it is...we simply keep track of the low frequency lose areas for our own personal benefit.
Brien Holcombe, post: 432176, member: 48996 wrote: "how do you d
Brien Holcombe, post: 432176, member: 48996 wrote: "how do you deal with bulk heads and post(s)?"
Usually before the build starts, in the design phase.
Sound/vibration moves quicker thru hard material, quicker than thru air. So you can imagine that a pillar/column made of brick inside a room made of brick that is supporting a house made of concrete and brick is going to have some flanking issues. Air borne issues sure, but anything that hits this structure is going to move from where it is thru the path of least resistance to where it loses all it's energy.
If in the design phase it is determined that a high degree of isolation is a requirement then we have to consider that any pillars inside the environment have to "disappear". Ideally you would have a symmetrical situation in that you would have pairs of pillars/columns that you could incorporate the disappearing act on. You might even be able to utilize the area as a small room for develop a "deadend" of fully treated surfaces.
Obviously how many pillars exist, where are they and what are the requirements are necessary. Budget is really important right about now!
The one thing I would not do is to allow the pillars to continue to interact with the environment. Brick pillars are hard pressed to be moved without making another area that is as bad or worse...and at additional cost if able to pay...or willing to pay rather.
Knowing that a brick pillar is going to be highly reflective and a source of flanking which can prove to be just as bad as the reflections then I would do one of two things.
If the pillars could be made acoustically invisible meaning I could completely break it or them away from the environment then I would build walls around them. Not like the walls seen in these pictures since I am quite positive that at some point there are hard connections from the walls to the pillars which only allows a re-entry point from the flanking. But a true decoupled wall with the newly installed ceiling resting on these new walls that wrap the pillars.
If not then I would choose to make them absorbent at most likely the specific frequency that could be determined that relates to the pillars existence in the sound field. Absorption wrapped pillars with a unifying cloth face might be in order.
The beams would serve as a chase for audio wire, HVAC, possibly electrical if I could maintain the integrity between electrical and audio phase. And then incorporate as much low frequency absorption as possible.
In the above picture I have outlined two possible solutions to the box that the beams create.
1. Attempt to change the geometry in order to make a diffuse field to remove the corners that everyone knows will increase the perceived audible sound level by 6 dB.
2. In the vaulted ceiling areas do the same thing. Get rid of the corner for all the same reasons mentioned above. Either develop a symmetrical ceiling with equal sides and a peak or flatten it out and use it as an area to attempt to contain low frequency.
Awesome post, thanks!
As an alternative, might be worth considering changing the geome
As an alternative, might be worth considering changing the geometry and adding a cloud as Kyle recommended or flatten the whole ceiling out and use drop tile to soften the whole thing up. Still using the whole area(s) as an attempt to remove low frequency.
Brien Holcombe, post: 432182, member: 48996 wrote: or flatten th
Brien Holcombe, post: 432182, member: 48996 wrote: or flatten the whole ceiling out and use drop tile to soften the whole thing up.
Brien... would this change the dimensions of the room? Or would the room still be considered to be of the same dimension as it was before the drop ceiling would be added?
Let me rephrase that. Let's say that the ceiling height is 10'... if drop ceiling was added 2' below that, would the room dimension then be 8', or would it still be considered to be the original 10', with the drop ceiling falling under the category of "treatment" ?
No sir. What it does is take away the box overhead that will cre
No sir. What it does is take away the box overhead that will create flutter echo. It's going to work on mid and high frequency, real high frequency will even come back into the space depending on the NRC and CAC ratings of the drop ceiling tiles. Low frequency will still view the tile as acoustically invisible so the insulation in the cavity helps to reduce the energy or convert those frequencies to heat.
It is a treatment of the overhead cavity. If mass were used in the design of this flat area, it could fall under the heading of an altered geometry. You could also alter the geometry with a flat ceiling, overlay the ceiling with acoustical tile and have the best of both worlds.
Assuming the target frequencies can be reduced with this situation this is what I would suggest. But it helps to know what it is you are having issue with at this point.
It could also be that this room benefits from the overhead box, excluding the flutter echo. So you could install rigid insulation panels flat to the beam faces and an overhead cloud or possible more ridig insulation direct to the ceiling, that would take away the flutter but leave what ever benefit might be gained from this situation.
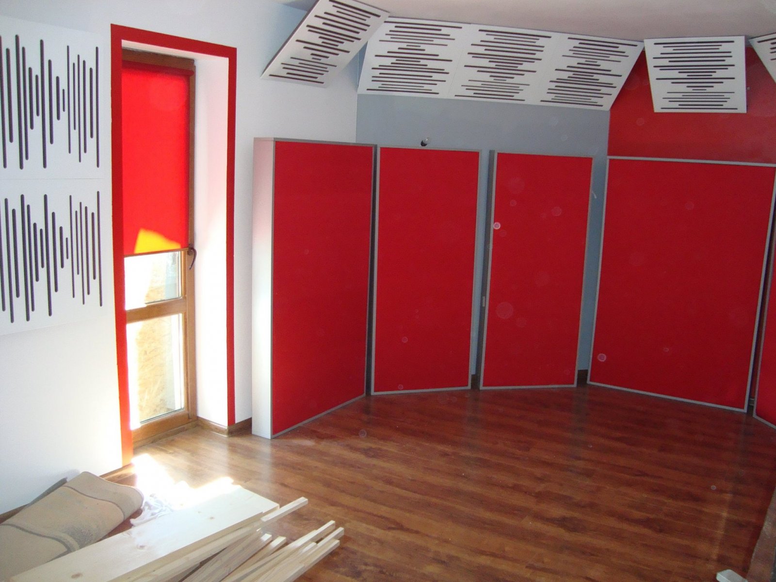
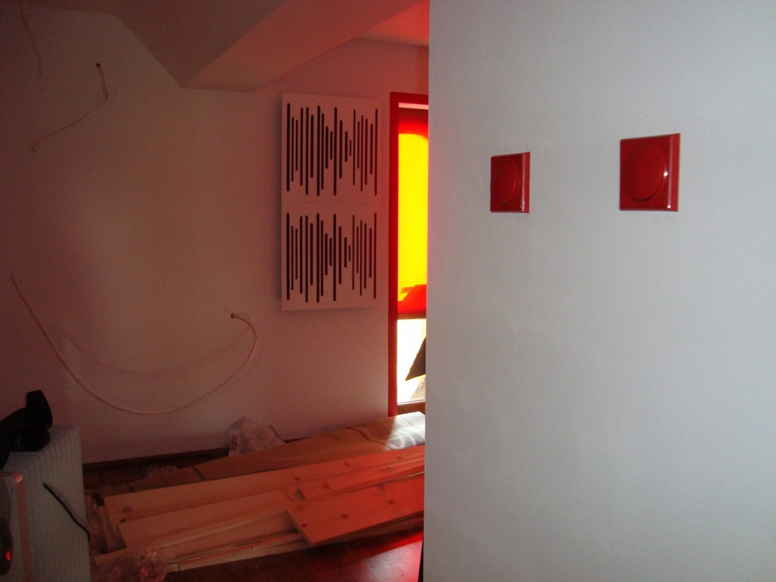
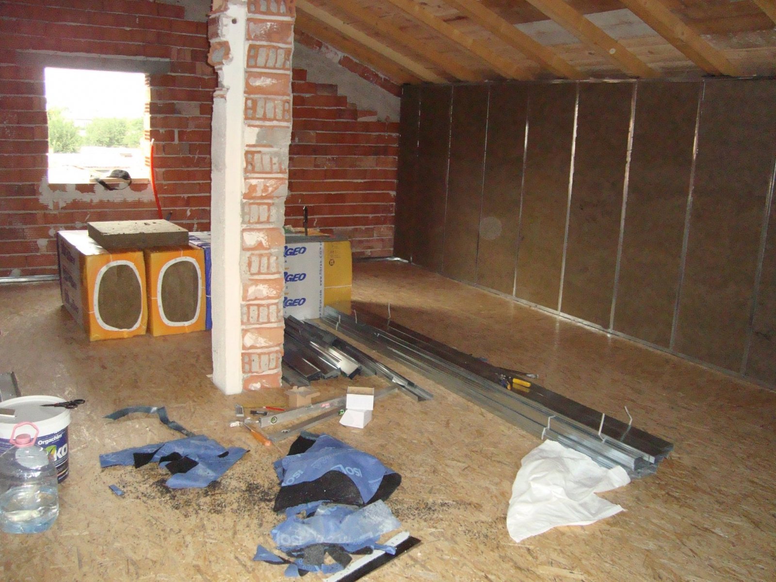
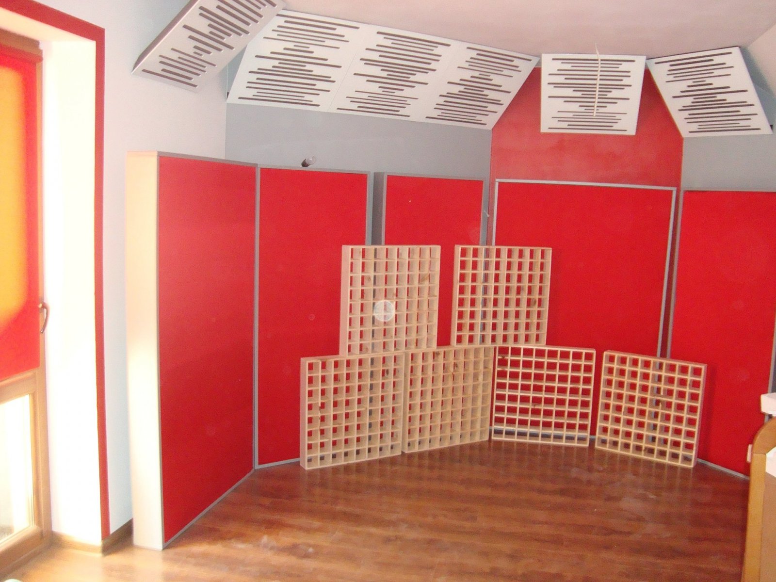
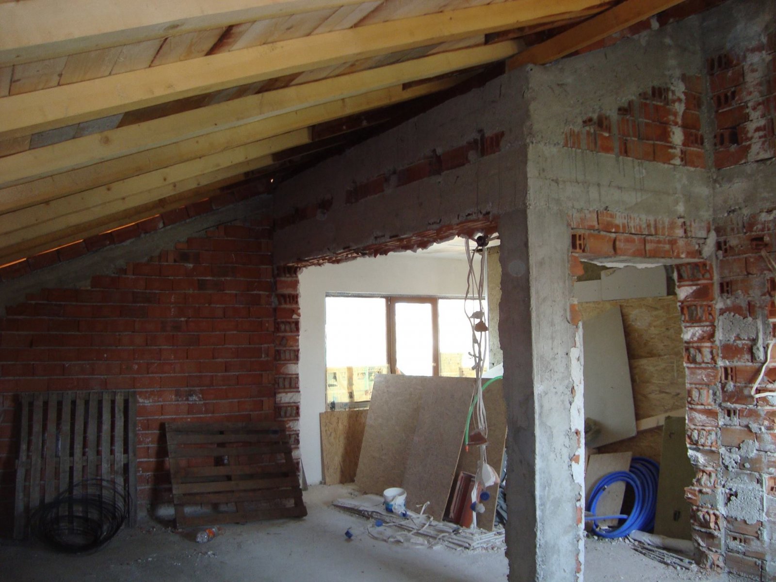





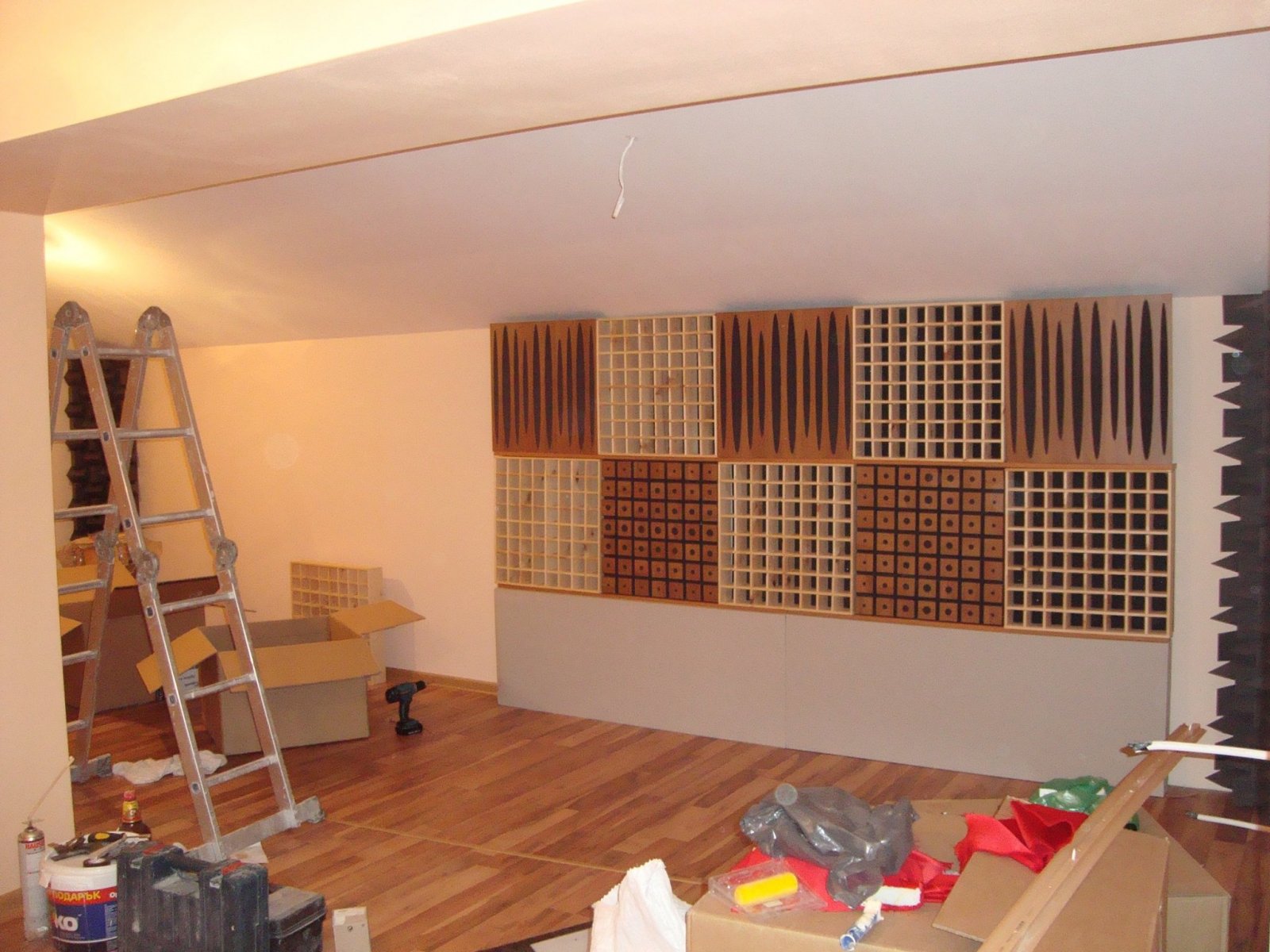
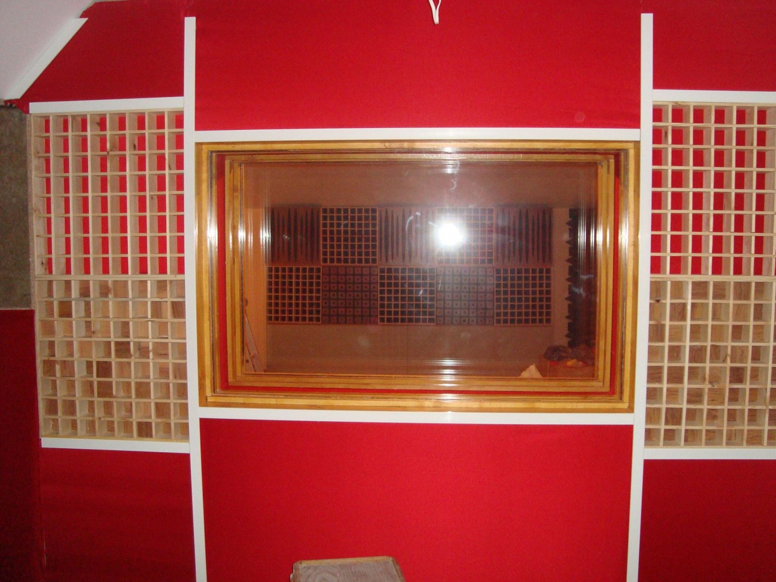
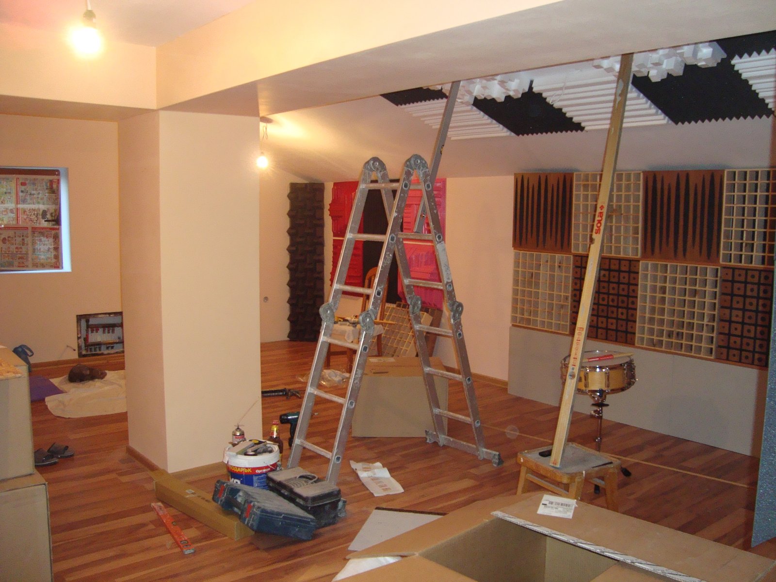
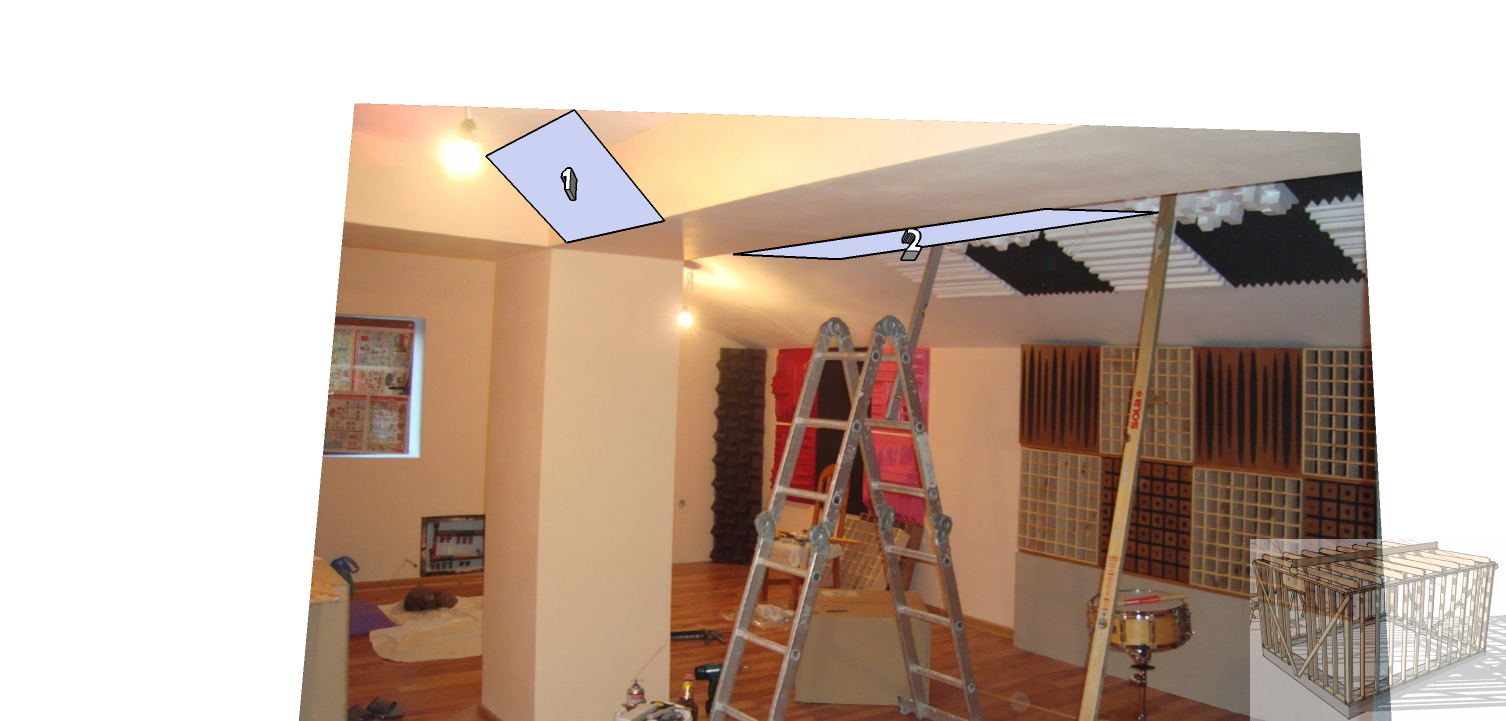
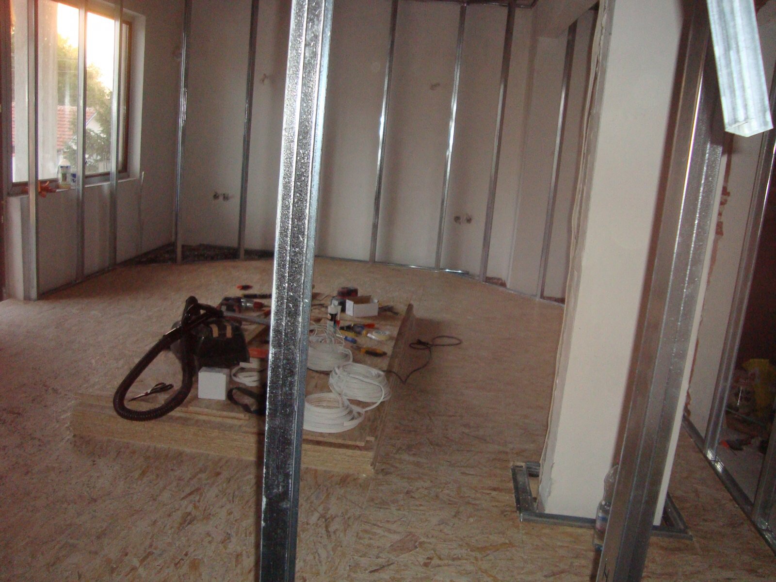
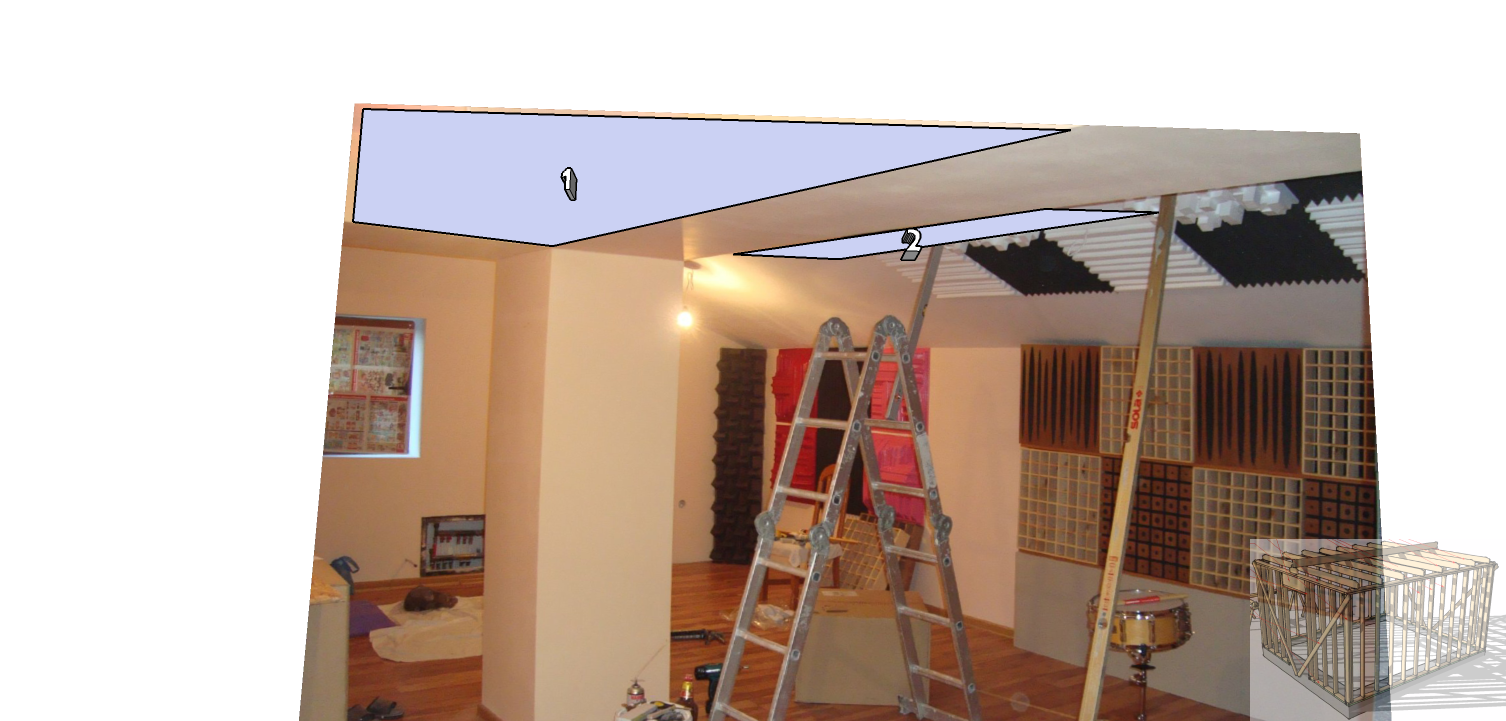

No,i do not need advise.It is to late.All is done 95%.But every
No,i do not need advise.It is to late.All is done 95%.But every comments are welcome.