Hello! I've been wracking my brain about the best ways to proceed. I've been reading Rod's great studio construction book and online forums to get ideas. My situation is that I'll need a decent amount of sound proofing but I'm on a busy street so there's quite a bit of ambient noise. Of course this will be helpful for me to not bother neighbors but also, random noise may creep into quieter recording scenarios. I do a wide range of things, from jazz to loud punk bands, but the majority is mixing and medium volume practicing. Originally I was hoping to build the studio all the way to the ceiling (currently peaking at 12.5') but I'm realizing that I might run into ventilation issues with the existing roof and also allowing more sound to escape the room if I do that. So I've decided to do the ol' room within a room concept.
I live near the beach so there's a fair amount of moisture in the air and I'd like to be mindful of avoiding any mold issues. But the climate is comfortable so dealing with the air ventilation might be something not too terrible to deal with. I had good luck in my last construction attempt (12 years ago). New house, new studio, and hopefully improve on any past successes/ mistakes. :)
Anyway, here are a couple diagrams of what I'm planning on doing. Any suggestions are welcome! I'm excited to jump in, but don't want any bad surprises if I can avoid them.
Thanks in advance for any help/advice.
Tags
Comments
Thanks for the feedback. Still brainstorming on things. I was
Thanks for the feedback. Still brainstorming on things. I was wondering about doing a slight wall adjustment to regain some symmetry. I'll be doing both tracking and mixing in the same room so I'd like it to work for both. I'm definitely nervous about the flutter with a small room. Here's an updated floor plan for the space. Let me know if you have any thoughts on this adjustment. I know the back wall (West) will still not be symmetrical but I'm assuming that all the gear in the room (drums, amps shelving etc) would make the wall angle back there inconsequential. Thank you for your time. 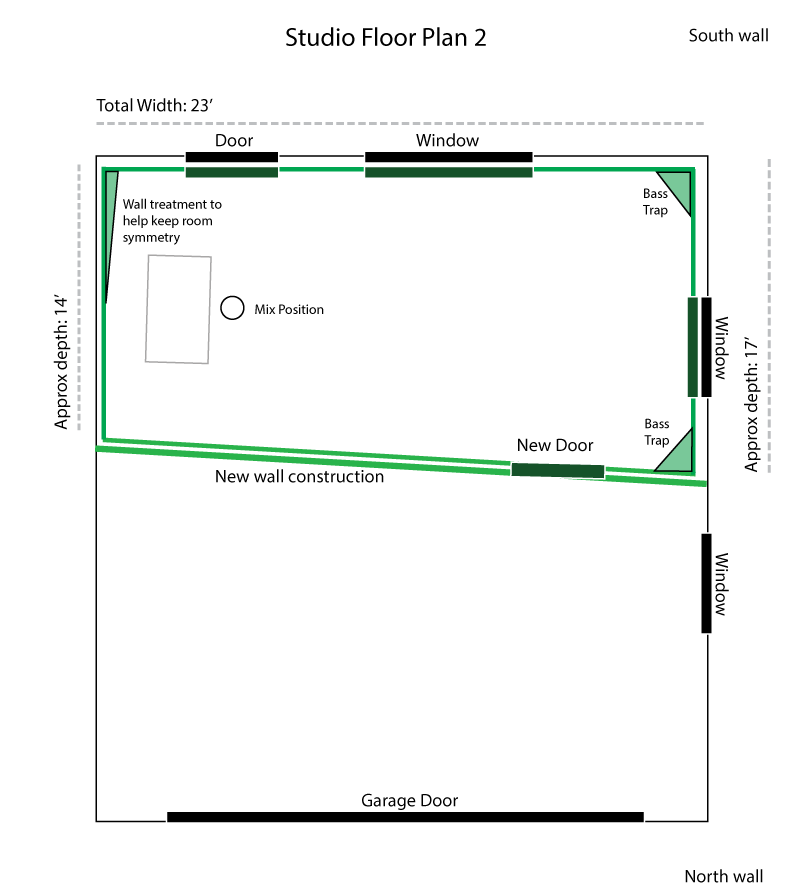
" I know the back wall (West) will still not be symmetrical but
" I know the back wall (West) will still not be symmetrical but I'm assuming that all the gear in the room (drums, amps shelving etc) would make the wall angle back there inconsequential."
Based on what? Here is the flaw..the symmetry is in the control room, the place where your head and ears are...not the back wall. BTW...North is always associated with the top part of an elevation or overhead drawing. Thought I was gonna break my neck trying to figure out what was west and what was east.
Your bass trapping, if these are super chunks, would be in the control room corners, not the back wall as you show them. Some say you cannot have too much lf trapping but they are almost always trying to sell product.
So, balance in the control room where your head is, and canted or off angle wall(s) in the tracking room.
Btw...this is not an a-frame it is a standard typical truss roof system, just for your edification.
Hi. Thanks for the reply and your time. I'm wondering if the ro
Hi. Thanks for the reply and your time.
I'm wondering if the room is angled, and I position my desk and chair so that there is symmetry in my listening position, wouldn't this work fine for mixing? A room doesn't need to be square/rectangular to make it a superior listening/mixing space, correct?
I understand that the back of the room would not reflect back in an ideal way. The way I'm thinking about it, the front half of the room, where the desk is, would be symmetrical. No?
Sorry about botching the terminology on the framing.
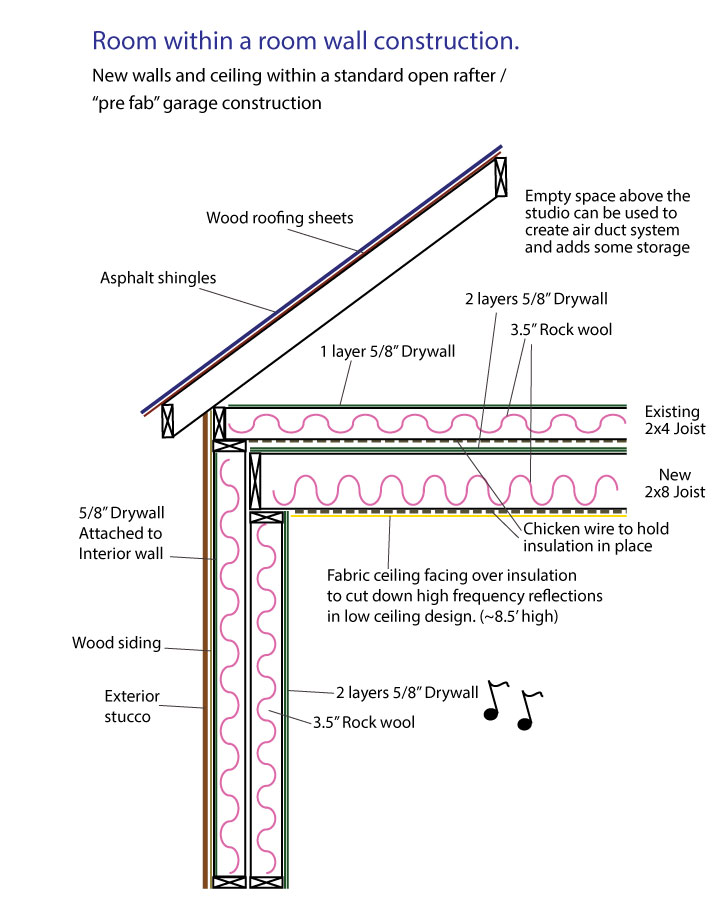
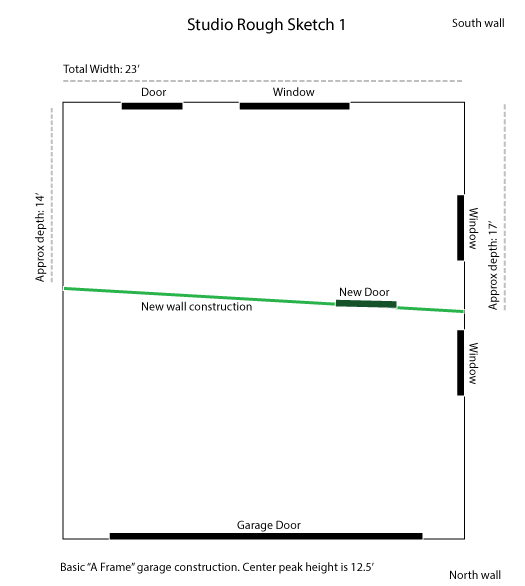


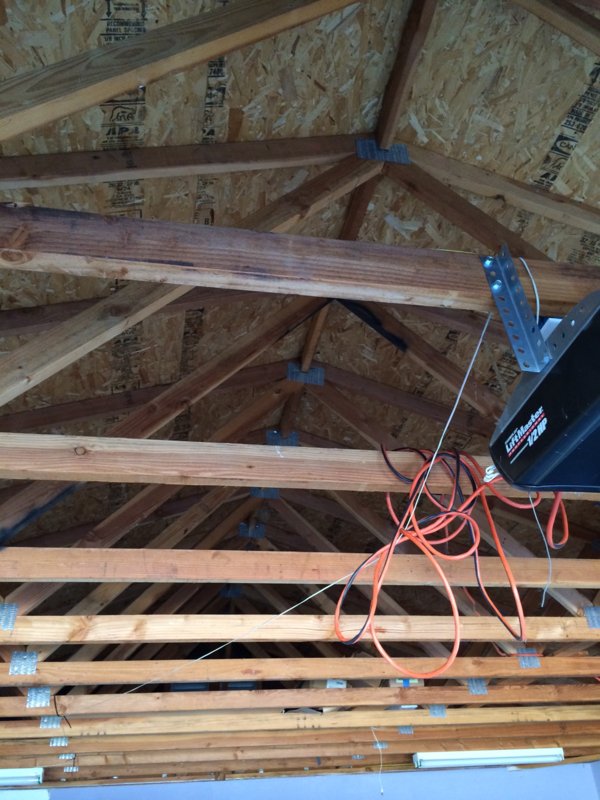
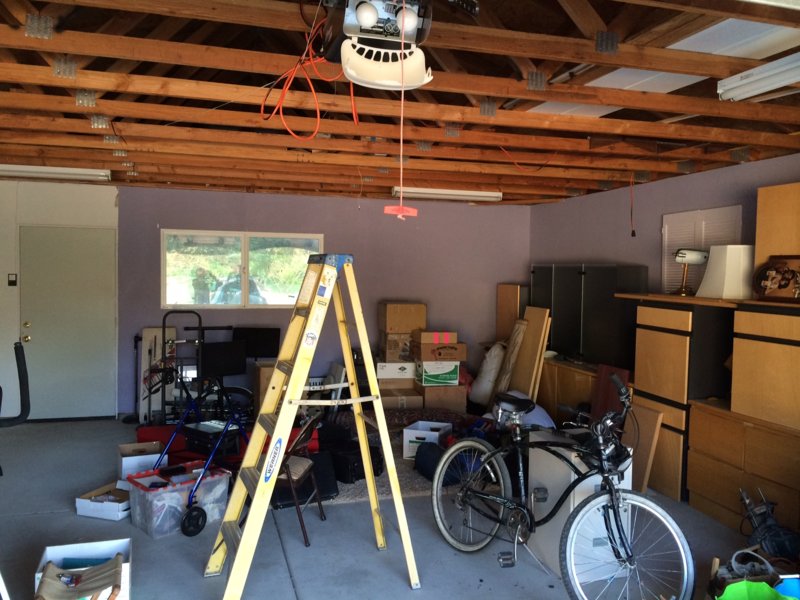
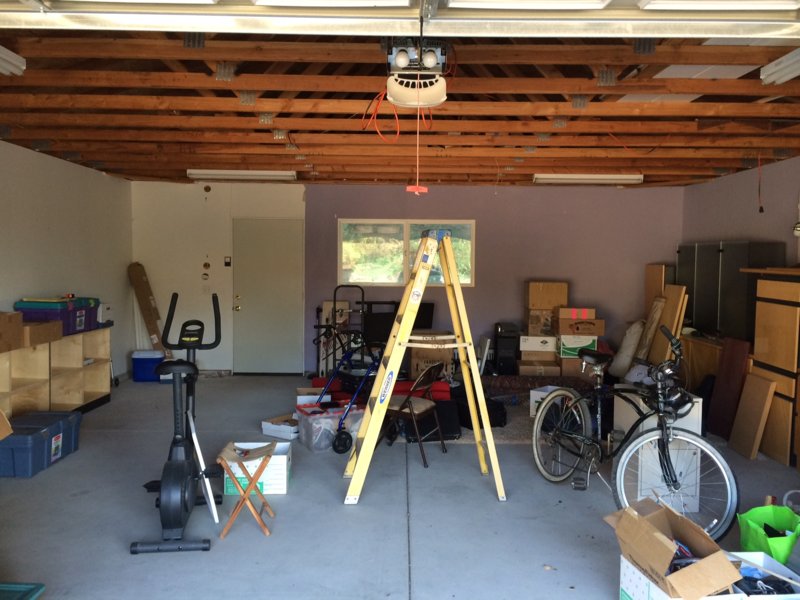
OK, you are confusing me a bit here. You say it is a standard op
OK, you are confusing me a bit here. You say it is a standard open rafter but your diagram shows "existing 2X4 joist". Then you put a tag on a graphic that reads "Basic "A frame"". It cannot be all three so which one is it :)
A picture of the existing interior of the room would be helpful for me to clarify what it is you have versus what it is you are saying.
With your current configuration, 5/8 sheetrock on top of the new framed ceiling, that is going to be a pain in the ass to build and place those heavy panels, so I would either re-think that idea or get ready for heavy machinery to aid in the lifting. In any event the more air/space you can get between the hard boundaries the better the LF TL so installing the 5/8 sheetrock on the interior side of the newly framed room would benefit you and be much easier(as easy as 5/8 rock gets) to install.
Also, if this is to be a tracking room and a separate control/mixing room then you want to re-think that angled wall. While it will help in the tracking room to add some diffusion it will not benefit you at all in the control room side. The control room wants to be balanced, symmetrical and that is strict in any control room and should not be ignored.