Hello everybody,
I'm building a house this year in Austria / Europe and planned a rehearsal/ recording room and a control room in the basement, which should be used for band rehearsal and as a semiprofessional project studio.
I already have Rod Gervais book and would like to have some input on the basic shape of the rooms before we begin with the basement, which should be in two weeks.
This is how the plan looks so far, the thick red walls are part of the primary structure and can't be moved, the thin red walls will be mounted later and can be moved slightly.
All outside walls are made fom concrete, the inner primary separations will be made from concrete bricks (don't know how they are called right..)
Overall room height will be 2,70mt with 18mm floating floor with thermal insultion, so a room height of 2,50mt will remain.
I planned to use the larger room in the lower right (7,20x3,390mt) as live room and the room in the lower middle (4x4,30mt) as control room.
As we have no direct neighbours, our sleeping rooms are all on the first floor and I would keep the live room as large as possible I wanted to give it a try with sound dampening doors and windows and sound optimizing on the inside for first and only in case of absolute need switch to a room in room construction.
Or would you integrate the door to the live room in the control room?
I know the shape of the control room is not good as it is nearly rectangular. Would you deal with that or make it a little less wide?
I would appreciate very much if some of you could share some thoughts on the projects basics.
Best regards
Didi
Comments
BobRogers, post: 391527 wrote: Would it be feasible to combine t
BobRogers, post: 391527 wrote: Would it be feasible to combine the two rooms on the lower left as the live room and use the room on the right as the control room?
Hi,
unfortunately this is the maximum space/ number of rooms I can afford for the project.
But I can play slightly with the dimensions of the control room on the upper and left area, something like this should be possible, so at least the room isn´t square anymore and will have 3,75x4,80x2,50mt which gives me a ratio of 1,5x1,92x1
What do you think about?
If you have not built this area out yet...then you simply need t
If you have not built this area out yet...then you simply need to slow the pace down and get your ducks in a row.
If you have drawn a square room, then you are most likely attempting to jamb too much room into too small an area.
Show us what the area looks like "without" any of your interior walls and we can most likely get a better view and come up with a better alternative "since" we can get outside of the "box" that you are finding yourself in at the moment.
Could you do that?
Hi, thanks a lot for your input. Below you can see the layout
Hi,
thanks a lot for your input.
Below you can see the layout with the primary structur which can´t be moved.
The door and the control room window in the blue wall can be moved as necessary.
The green area has to remain free as a corridor for the stairs coming down. Please remember that I can´t use the whole space remaining, there has to remain another room a shown in the pics above.
Thank you very much for your time and effort!
how is the existing floor, and ceiling constructed? Its nice to
how is the existing floor, and ceiling constructed? Its nice to have access directly to the basement. the studio's part of the stairwell area might make decent an echo chamber. With a band rehearsal area, live studio recording, things get sweaty fast, like ya probably know.
Hi, floor and ceiling will be made from concrete. Then we usua
Hi,
floor and ceiling will be made from concrete. Then we usually put 3cm of styrofoam insulation on the floor on which goes the underfloor heating and the screed. Also a styrofoam stripe of 20 cm in height is put onto the walls to separate the screed from the primary structure.
I probably will do no screed and underfloor heating in the live room and install a floating floor on sylomer blocks directly on the concrete floor.
Can you explain that sentence? the studio's part of the stairwell area might make decent an echo chamber
As english is not my first language I don´t get it..
I'd plan on mixing in the west end of the structure. But first,
I'd plan on mixing in the west end of the structure. But first, get an idea of where the sweet spot might be.
Measure out from your front wall, 38% of the length.
Make an equilateral triangle on a 30' angle to the walls, from the apex. - Mark these 3 spots.
The apex is about where your head will be, and your monitors should be on the other two marks.
You now have a fairly good idea of how much gear you can try to put in that space.
After that, treat accordingly with however much mass you want to.
I would think the only thing that would be a problem, is if you really want to go through the financial PITA that "room within a room" (RNR) is.
Since this is residential, you would really need to get engineering approval to the increased mass.
I would tend to just take the walls as they are, and double the blue wall to the inside... and pray for isolation enough to track a guitar in that isolated room.
Hey, welcome, hopefully i can try and clarify my thought. If y
Hey, welcome, hopefully i can try and clarify my thought.
If you placed a speaker in your stairwell area and played some music, and recorded the sound.
You'll hear a more 'ambient' sound in control room. It's an old idea of using a reflective room as an echo, or, reverb effect. It works with live instruments, just leave the door open in rehearsal room, and record the outside area too.
Concrete floors and ceilings are not bad usually.
Max has good ideas, and is experienced. I agree with the idea of testing the west end of structure to put mix room, as a reliable starting point.
Hi , thx a lot for your replies! @MadMax What do you mean exac
Hi ,
thx a lot for your replies!
MadMax
What do you mean exactly with the west end of the structure.
What do you think about that room for control room? The ratios are 1:1.4:1.9 (2,5x3,5x4,75mt) and the triangle is set as you mentioned.
I will decide sound treatening after I heard and measured the room first, room within a room is the last option when it will be definitely too loud what I don´t think.
The most important thing at the moment is the primary structure and the dimension of the control room.
thank you for explaining, I wasn´t shure if you mentioned to use the stairwell as an echo chamber for ambience or if the stairwell would affect the liveroom badly, but now it´s clear, thanks again.
Hi, ok, that would be nice. Unfortunately I can´t afford that
Hi,
ok, that would be nice. Unfortunately I can´t afford that much space... The space on my last picture with the golden ratio room is already more than I could use.. So I have to find a solution within this limits.
What do you think of that room? I already saw a lot of similiar sized project studio control rooms... Remember that it´s a semiprofessional solution, mostly for tracking..
thank you
Hi, no I´m building this myself, but I also need the storage r
Hi,
no I´m building this myself, but I also need the storage room and the remaining room as a workshop for drum building. Also my main focus is on rehearsal and tracking, not that much mixing, so I would prefer to have an ample live room more than havin a large control room.
I will post a sketchup layout this evening so you can see the measures better.
What about using the whole section on the left oft the blue wall for live/ control room with a conrol room solution fitted in the upper left angle? Or even make a one room solution with a seperated Iso booth for vocals/ Amps?
thanks a lot
Hi, here you can find a sketchup8 layout of the building https
Hi,
here you can find a sketchup8 layout of the building
https://www.dropbox.com/s/gihjoplp5a0582z/Keller.skp
I also tried to implement the layout from Rods book
https://www.dropbox.com/s/zs6u8ku3rkt8zz9/Keller_layout_Gervais.skp
Same control room layout but slightly bigger
https://www.dropbox.com/s/s2g9id2tznma6m5/Keller_layout_Gervais_2.skp
What do you guys think about that?
thank you
Hi, for sure, here we go: links for download: https://www.dro
This is the area you can afford to use? In that event, m
This is the area you can afford to use?
In that event, money being what it is...I would go for the bottom corner as the back of my control room, bottom being your back would face away from the existing doors from the stairs. And I would do this for several reasons. One is that you want to isolate your control room in this hybrid type build as far from the source as possible. Two is that it has the benefit of allowing access if needed to the other areas for the simple task of rehearsal.
I think that vocal booths are highly over-rated in these type of situations and would remove it. The up side is you re-claim the square footage for tracking. If an isolation booth is only used for a guitar cabinet, then you have to get pretty involved with that booth in particular just to isolate it from the rest of the structure. Building isolation cabinets for the guitar amps would benefit you more.
I have to ask why there are steps going up and a different set of steps going down? The lose of square footage compromises even a typical residential basement/floor are of this small size.
We can all agree that an echo chamber only exacerbates the build, what with the digital production of so many high quality reverb's, why would you need one unless it was of high caliber with a distinct signature? It only complicates an already complicated project.
The problem you are about to face EVEN if you do a double wall assembly is that you have to build the same type of assembly for the ceiling. It will not do to break up this mass/spring/mass which will reduce the isolation to the weakest point, and that will be the glass, the doors and seals and the overhead ceiling.
Hvac has to be taken into consideration...early. It has to be part of the build because it will not retrofit.
If you move the control room to the bottom lower left hand corner, you reduce the glass you require for a double wall assembly, you reduce the doors and seals required for a double wall assembly as well.
My thinking is that the framing as you show in your pictures is difficult to do for the lay person. Maybe you are not that person, but you gain nothing from the small angles and odd configurations so this would be eliminated as well.
What I would do is angle the walls of the rooms, any that are supported as being movable as it applies to an acoustic room, rather than what is current in your control room, a hard ninety degree angle at my back.
Hi and thank you for your detailed reply. Space, post: 391675 w
Hi and thank you for your detailed reply.
Space, post: 391675 wrote: This is the area you can afford to use?
I can afford this whole area or a part of this area and a part of the other room or the whole other room and half of this...
Depending on the shape and layout (doors..) of the control room I can spend more room if I can put my office desk in the back of the control room and use it as office too
In that event, money being what it is...I would go for the bottom corner as the back of my control room, bottom being your back would face away from the existing doors from the stairs. And I would do this for several reasons. One is that you want to isolate your control room in this hybrid type build as far from the source as possible. Two is that it has the benefit of allowing access if needed to the other areas for the simple task of rehearsal.
Do you mean the lower left corner? I wasn´t shure about that because you can´t leave the CR without passing the live room...
I think that vocal booths are highly over-rated in these type of situations and would remove it. The up side is you re-claim the square footage for tracking. If an isolation booth is only used for a guitar cabinet, then you have to get pretty involved with that booth in particular just to isolate it from the rest of the structure. Building isolation cabinets for the guitar amps would benefit you more.
Iso boot was only an idea if the shape of the live room left over a corner which is not usable for the live room well or is better cut away for aucoustic reason, elsewhere I would work with mobile iso panels for vox and iso cabinet for guitars.
I have to ask why there are steps going up and a different set of steps going down? The lose of square footage compromises even a typical residential basement/floor are of this small size.
The steps are both going upwards as the direction of the arrows says, there ist only this platform on half the way where the steps turn 90 degrees to the side.
We can all agree that an echo chamber only exacerbates the build, what with the digital production of so many high quality reverb's, why would you need one unless it was of high caliber with a distinct signature? It only complicates an already complicated project.
The echo chamber was no topic in the build of the project, eventually I would try one day to record ambience there and see what happens, but not more..
The problem you are about to face EVEN if you do a double wall assembly is that you have to build the same type of assembly for the ceiling. It will not do to break up this mass/spring/mass which will reduce the isolation to the weakest point, and that will be the glass, the doors and seals and the overhead ceiling.
I know that, but most important is the insulation between the two rooms, insulation to the rooms upstairs is not that important, I think with that number of doors in between and the concrete ceiling it will be okay upstairs
Hvac has to be taken into consideration...early. It has to be part of the build because it will not retrofit.
As this will be a private project studio and room height is very limited (2,50m) I will realize it without HVAC, opening the Windows every few hours will do the job.
If you move the control room to the bottom lower left hand corner, you reduce the glass you require for a double wall assembly, you reduce the doors and seals required for a double wall assembly as well.
My thinking is that the framing as you show in your pictures is difficult to do for the lay person. Maybe you are not that person, but you gain nothing from the small angles and odd configurations so this would be eliminated as well.What I would do is angle the walls of the rooms, any that are supported as being movable as it applies to an acoustic room, rather than what is current in your control room, a hard ninety degree angle at my back.
This layout was only an idea as it was on rods book like this and fitted in my available space.
What would you suggest for layout?
Thanks a lot for your time
I think the reason most 'booths' suck are because they are too s
I think the reason most 'booths' suck are because they are too small. Even on the couple of more spacious (non-rectangular roughly 9x12x10) booths i use, i leave the door open for anything but vocals. They just don't let amps breathe right. I agree that a decent iso box is probably no worse than a tight booth.
Speaking of breathing, HVAC is so overlooked. I wish my boss considered this more. He got fu!!ed over on his last studio build, and decided not to put proper HVAC again. "damn it's hot in there" is acceptable on some level, but i think it's a detriment/deal breaker, w/ any of our clients bringing in projects w/ budgets 2k or more. In an extreme case it could cause suffocation in airtight booths.
As far as a chamber goes, we're all on the same page. In my case it (micing entry hall) was just a happy accident discovered by an old pro that works at the same studio, that became part of the conventions there. I personally think it could sound much better than it does, if it were planned as one. So i don't use it sometimes, i put the room mics somewhere else for the ambience i'd like. It's worth a shot do try things like that, but i agree overall, it certainly adds to the build considerably, and probably isn't a consideration in your case.
When you test your room's response, i suggest you do some DB level testing outside w/ windows open vs. closed, if you intend to follow thru w/ this kind of ventilation. Ya wanna see how loud your neighbors/roadways, are to you, and how loud you are to them.
What about just making one big room? Couple of iso boxes/dI's and headphones, and you can practice. Pick a spot for a basic RFZ and be on. Or just use baffles and no phones which could be fine. Just brainstorming still.
-opinion- isolation is overrated in alot of situations. So many classic records used mic technique and instrument placement in the room, to gain separation. Alot of of them even had the keeper vocal take cut live, in the same room as the band.
While i'm a bit unsure of how i feel on CR location (questioning bottom right), I think anymore than two rooms would shrink your area too much, by the time you build them right. two leaf walls are easily a 1' thick.
Hi and thanks for your opinion, I was thinking of using the who
Hi and thanks for your opinion,
I was thinking of using the whole room on the left as one big room too.. With the option to use the bottom of the room on the right for a seperate Control room if necessary in the future.
Considering that I mostly will record alone this would even give me the benefit to avoid switching between rooms all the time.
Choosing this option, can you give me some input on where to put the mixing area and how to shape the room?
thanks a lot
Didi_N, post: 391722 wrote: Hi and thanks for your opinion, I w
Didi_N, post: 391722 wrote: Hi and thanks for your opinion,
I was thinking of using the whole room on the left as one big room too.. With the option to use the bottom of the room on the right for a seperate Control room if necessary in the future.
Considering that I mostly will record alone this would even give me the benefit to avoid switching between rooms all the time.
Choosing this option, can you give me some input on where to put the mixing area and how to shape the room?thanks a lot
I'm NOT being critical, as much as I'm being practical... and honest in my opinion, ok?
FIRST - A mixing environment is NOT the same as a tracking environment. As obvious as this is, and I don't mean to insult, my impression is that you may not have a clear understanding of this concept.
The largest area (bottom left room) is ~16.5 feet x ~24 feet x 7 feet tall. That comes to a tad over 2700 cu ft of air space. That volume of air is under the BBC recommended air space of 3000 cu ft - as being in the "optimal range of volume", for a control room. However, that doesn't mean you HAVE to have an "optimal" sized room, or you won't be able to mix... It just means that room volumes of anything smaller, will need quite a bit of tweaking to get a decent frequency response curve, with more, (and increasingly complex), treatment typically required for smaller volumes.
Because that larger space is open to the rest of the area, and you have that stairwell, again I'd look at the space as a one room studio.
You get the bonus of a moderate sized room, plus the tracking space that is super convenient.
There are plenty of nice facilities that are one room studios. You just need to look at the practicality of treating this as a half and half room... Half treated for accuracy (in the mixing end) and the other half treated for reflections and a decent decay time.
If you are going to spend a dime, I'd spend it the wisest way possible. - Also, should you ever decide to sell the property, you can be assured that it could be used as a home theater - and not be a complete waste of your investment.
Besides templates, close proximity to recording functions are ub
Besides templates, close proximity to recording functions are uber important to workflow as a solo-ist. When i hacked some drums at the multi room studio i use, the other night, i had to set the record play-head about thirty seconds before song started, exit CR thru Hall, into main room, and wait for my overdub 1234. It had more flow to repeat the scratch tracks w/ in a session about five times and cut them, than to walk back and forth each one.
I've thought for a while that a multi room solo operated type studio, needs some multimedia runs in each room. A usb for a mouse/qwerty, and some sort of video monitoring. If the audio was delivered thru the headphones it'd be fine for that application (as long as it sounds good in the room). It's not 'uncreative', if i have to work the controls, but the walk back and forth each take, is a hindrance/blessing, which is why i decided 5 takes at a time would be enough to deal w/.
Make one big room is what i agree w/. It'll sound better at practice/record/mix. Be less expensive. More acceptable to future buyers (like max said). Easier to plan and build. maybe allow enough to put some good ventilation methods.
With constant load-ins-outs i'd suspect a nice clear maybe 2'/3' clearance behind mix area and that'll be that. I'd start bottom Right, or top Left, and work from there.
Dear all, thank you for your help so far. Some stressful time
Dear all,
thank you for your help so far. Some stressful time has gone by since my last post, now house building is quite done and we moved in in September 2013.
In the end the rooms for the studio went like this:
The bigger room will be used as live / rehearsal room, the smaller one as control room with the hearing position facing to the wall in the bottom.
I have a question regarding the windows. When building the concrete walls there was used a special system where a plastic frame is integrated in the concrete wall and the window frame and wing is clicked into this support frame later. This is a picture of the system.
http://www.baulinks.de/webplugin/2006/i/0529-mea2.gif
The windows are Austrian standard double layer tempered insulated glass, the noise reduction ratio is listed at -30 to -34dB
Since this is not enough and there are no acoustic windowas available for this system I purchased a second set of standard windows to build a stacked construction. The second set is slightly larger in order to make the wing of the outer window fit trough the frame of the inner and so being able to fully open the windows.
Can anyone give me some input for the construction of the framing for the second window regarding sound insulation, distance etc. maybe someone has done a similiar window construction before?
thank you and best regards
Didi
I want to be sure our translations are clear, first. Images conv
I want to be sure our translations are clear, first. Images convey a lot more information than written word. Unfortunately, I don't see any detail on the surfaces to be attached to give you any real advise... only some guidance on possible issues. Photo's can (and HAVE) saved THOUSANDS of dollars by correcting mistakes and dangerous situations...
So, please... post some pix... or it didn't happen. :)
The principle is pretty easy... but the execution is a pain in the brain.
You're existing basement casement window is a hinged outward, externally attached assembly. You now want to put another on the interior side.
It should be a matter of looking at the attachment method used in the first place, and simply repeating it in reverse...
With ANY opening into a structure, moisture is your enemy and caulk is your friend... But since the house is new, I would suggest getting the original contractor to install the 2nd window and put it within the warranty.
You're isolation should be fine between the room and your exterior. Unless you're a mad synth player with 3000 watts/channel x 12 channels and 4 subwoofers, you're gonna loose 90% of what's leaking within 10m.
One window is -30db. Doubling the mass should yield 3db of gain... -33db is quite a bit more than you realize. Make some noise in the basement now and go listen to it outside... or better yet... measure it... at the window, 1m from the window, 5m, 10m.
Create a chart and then calculate from there if halving the energy will work for your application.
On the exterior of the building, you can place fencing to shield/minimize the window's above ground profile... >.5m would be ideal... place shrubs in front of the fence to further help with diffusion.
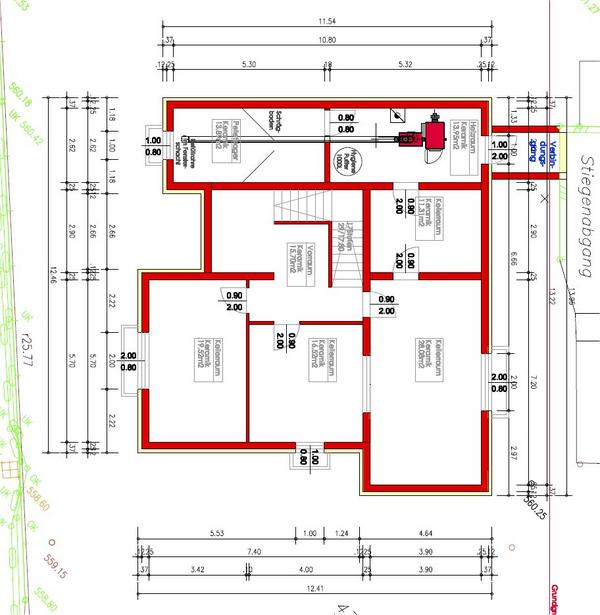
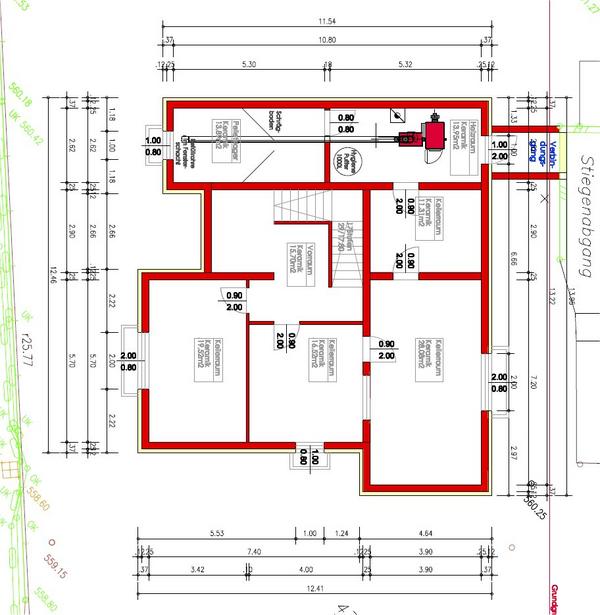



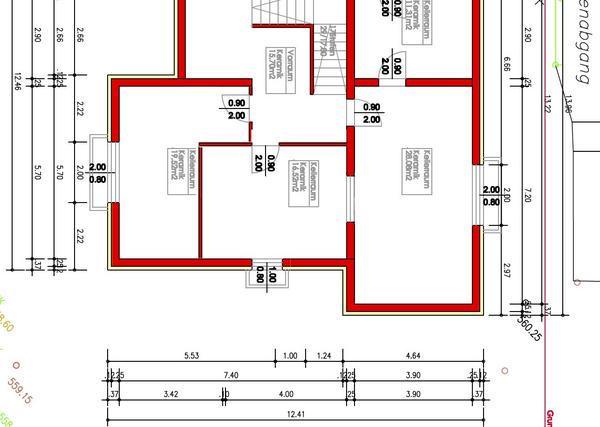
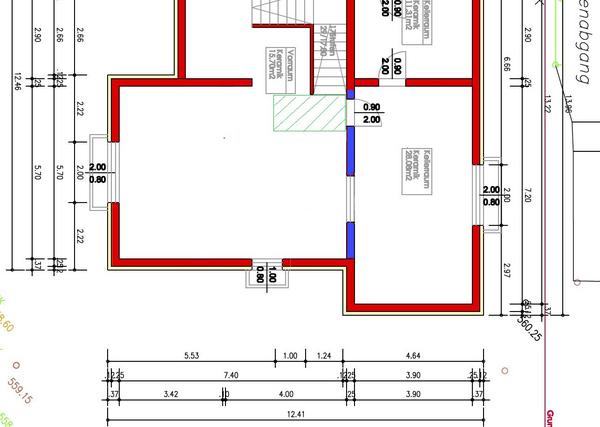

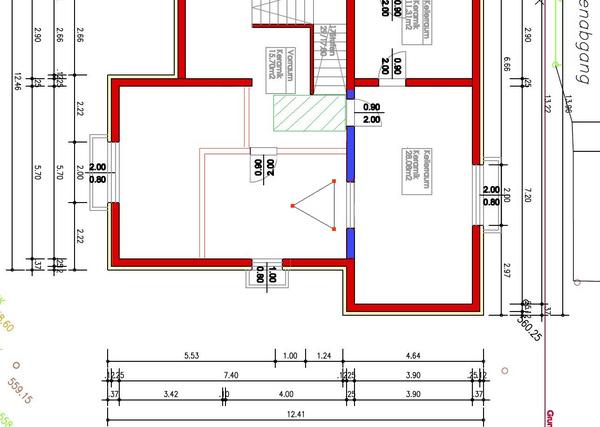
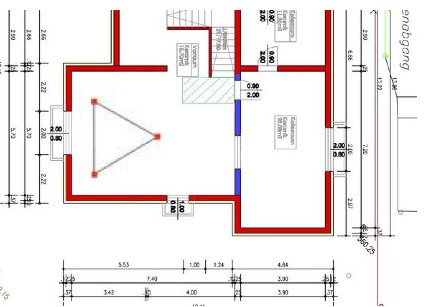
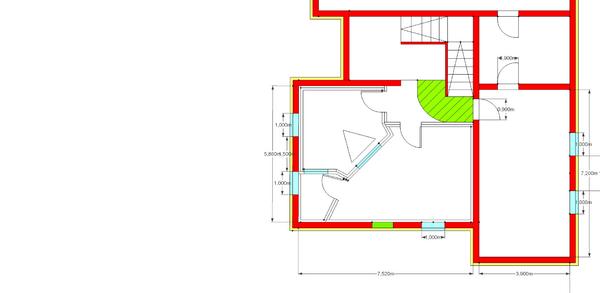
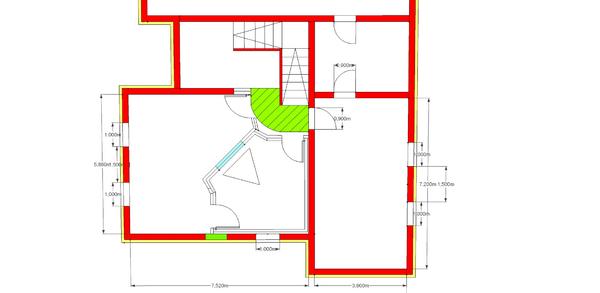
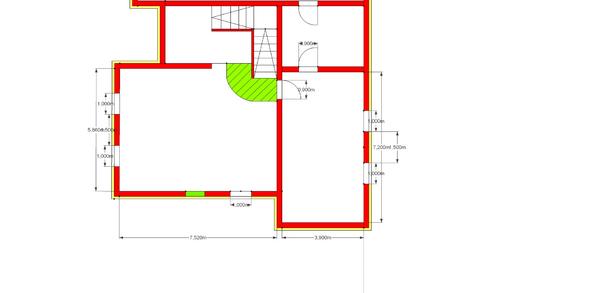
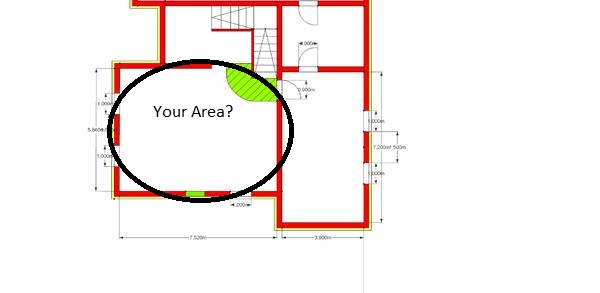
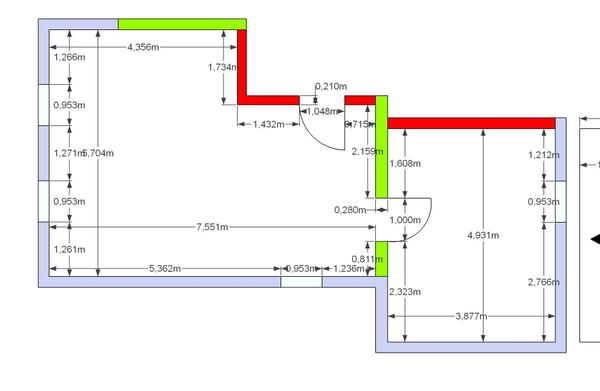
http://recording.org/threads/read-this-before-you-post.26684/ Wh
http://recording.org/threads/read-this-before-you-post.26684/ Why/how are you planning of floating floor? Given the current setup i'd make the bottom middle room extend close to un-movable (left side) boundry. perhaps making the bottom right room the CR, facing the 'booth looking' room above it an ISo. just a brainstorm more than anything.