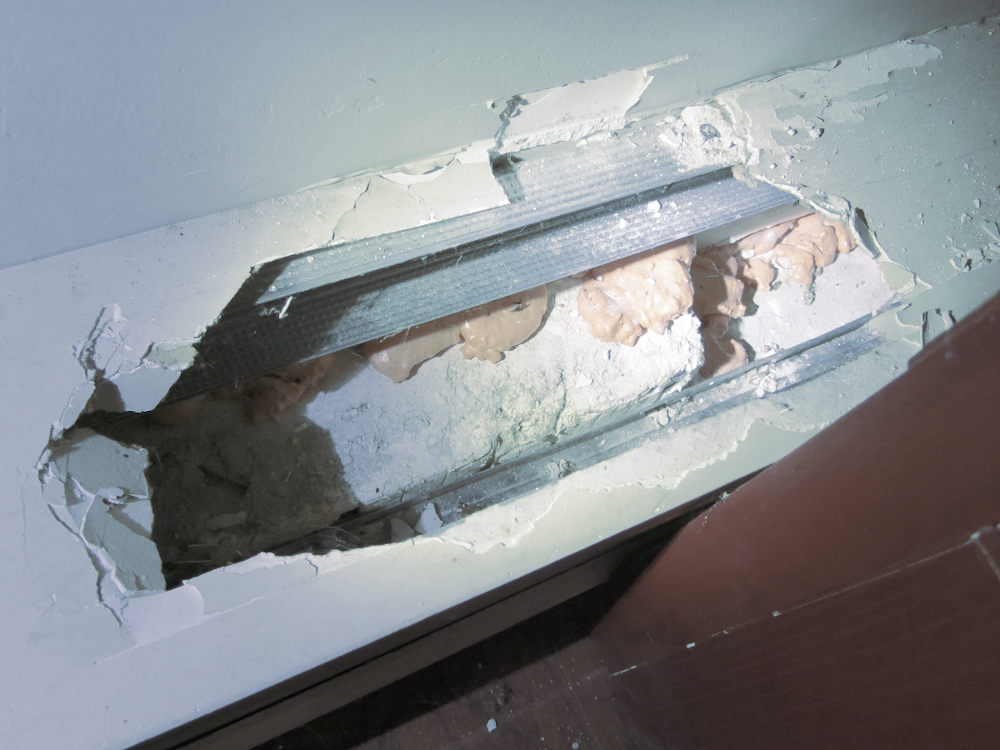I'm planning to sound-isolate an already-converted garage built on concrete slab. I want to modify the walls to have mass-air-mass with two layers of drywall inside and out.
The room has rigid foam insulation around the slab that protrudes into the room. The insulation, framing, and the drywall installed over it take up an additional 6"+ around the room perimeter. It seems the only way not to disturb the insulation is to add parallel framing on the inside, which I'd really like to avoid.
Is there a feasible way to isolate the room which doesn't compromise the slab and doesn't require adding new framing?
Here are two pictures, a diagram and a photo of the insulation taken through a hole in the drywall which has been there since I bought the house.
Comments
parabel, post: 462112, member: 51687 wrote: Is there a feasible
parabel, post: 462112, member: 51687 wrote: Is there a feasible way to isolate the room which doesn't compromise the slab and doesn't require adding new framing?
Isolation air-mass means you want to have to layer of mass and air between them.. doing it without framing isn't possible. you can put diffusing material on the surface of the actual walls (like sonopans or similar) and create new wall a few inches away from the actual one.. this would make the best isolation. (If isolation is what you need) Any gap in both layer of walls will be a point of failure.
If the goal is to make the room sound good, this isn't the same story. Adding absorbsion material on the surface of the actual walls would be the way to go.. the best thing is to build Bass traps then hang them at strategic reflection points in the room.
If I'm off topic, please refine your question with more details.. ;)





The only way to increase isolation without adding framing is to
The only way to increase isolation without adding framing is to use isolation clips or resilleint channel attached to the existing walls. Otherwise you have to remove the existing rigid insulation, and build your new walls/ceiling with a 1" air gap seperaing the new walls from the existing walls.
Your isolation requirememts and budget determine what the best method will be.
If you supply more detail about the project i can provide a more specific and detailed response. Budget, what your trying to isolate, the purpose of the studio (tracking / mixing / both?), and the desired outcome professional use, or hobby or band rehersal ect. Info on how quiet it needs to be outside will be necesssary too, are your neighbors are close by and sensitive to noise or a quarter mile away?
Its tough to get a perspective based on the drawing and close up. A shot from futher back would help.