Hello,
I finally decided to start building a soundproof studio, but I'm not sure what I want. I'm hoping this forum is a good place to get some insight.
I'm an average, self-taught musician. I've never done any "serious" recording on my own, but a band I was in self-produced a CD. So I've had minor experience in a recording atmosphere. Mostly in my past, I've only hit the record button on a tape deck and recorded myself.
Now that I'm older and have some funds and a space, I want to make a sound studio to play in. But here's my problem. I'm not sure how I should design my studio for myself.
I purchased Rod Gervais's Home Studio book and have been learning some of the technical building elements. I'm learning how to make a soundproof space, and that's great, but I can't figure out how to design my space to satisfy what my needs might be because I'm not sure what my needs are. Does that make sense? It sounds stupid.
Anyway, my space is an old one car garage with cinderblock walls, approximately 26 x 13. My current plan is to build a "room in a room" for soundproofing. The finished space would be about 25 x 12, or slightly less.
Will this single room fulfill my needs, or should I try to squeeze two rooms into this space in order to have a control room? Do I even need a control room? Should I make an isolation booth for vocals? If I did two rooms with one being a control room, could the control room double as a vocal booth?
Or am I over thinking this? Will one room be fine, and still be able to record a band if i wanted to?
I'm just not sure how to set this up. I really want to get this right because I'm only going to be able to do this once. No do-overs with this much being invested, as I'm on a budget.
Any advice would be greatly appreciated. I have written songs on acoustic guitar that I'd like to explore and develop further. I own guitars, basses, a small drum kit, mics, a PA with speakers, bass and guitar amps. I still need a real mixing/sound board, but I have a small 4-6 channel mixer that will suffice until I make that step forward. Plus I have pretty good computer skills, but have never used any software besides Audacity with a mic.
Like I said, I'm really new to this, but I have high hopes for the future.
Thanks for giving this a read and I look forward to your replies.
Topic Tags
Comments
HayManMarc, post: 465031, member: 52002 wrote: I finally decided
HayManMarc, post: 465031, member: 52002 wrote: I finally decided to start building a soundproof studio, but I'm not sure what I want .... I purchased Rod Gervais's Home Studio book and have been learning some of the technical building elements. I'm learning how to make a soundproof space, and that's great, but I can't figure out how to design my space to satisfy what my needs might be because I'm not sure what my needs are ..... my space is an old one car garage with cinderblock walls, approximately 26 x 13. My current plan is to build a "room in a room" for soundproofing. The finished space would be about 25 x 12, or slightly less. Will this single room fulfill my needs, or should I try to squeeze two rooms into this space in order to have a control room? Do I even need a control room? Should I make an isolation booth for vocals? If I did two rooms with one being a control room, could the control room double as a vocal booth?
Kmetal has a great background in building studios in his past and he can offer a lot of good advise for you to digest.
i've never read Rod 's book but i have seen numerous quotes from it over the years. what i have read is very good information that relates to the building of professional studios. he refers a lot to his being involved in big builds like Power Station. the kind of isolation needed in a pro studio is way beyond that needed in a typical hobby studio unless the concern is sound leakage into living quarters from a bed room, attic or basement studio. in your case with a stand alone cinder block garage, it would be in my opinion, overkill. most of these big boy studios contain multiple studios under one roof and the need for isolation is more between these rooms than that from outside, although they do have concerns about traffic noise and other low frequency intrusions. the last thing they want is a ruined take or client complaints especially when they are charging a grand an hour. you will not face any of these issues. all you need to do is make sure you aren't pissing off the neighbors.
the good news is you have a very good building to start with. there's nothing better than a cinder block building for a studio. cinder block is a great insulator. lots of mass with air pockets inside of each block all sealed up with no place for sound to leak in / out. i don't think you will need to do anything to the cider block walls to attenuate sound levels. all you need to do is to finish the interior walls and place sound treatments on them. your main concern as far as sound leakage will be the doors and the roof. you are going to have to seal it up air tight. what is the roof made of? how high is it? is flat or peaked? how much additional weight will it withstand?
25'x 12' is a decent dimension for one room but i don't think you will be tracking full bands in it considering you have to fit your control room in there as well.
i wouldn't divide it. i would go for one nice big control room. if the room is good enough to monitor in properly it will sound fine when you put up a mic. you could take 6 or 8 feet off the 25 foot length without harm and this area may be suitable for an iso room but i personally would prefer to keep as much real estate for the C/R.
HayManMarc, post: 465031, member: 52002 wrote: Any advice would be greatly appreciated. I have written songs on acoustic guitar that I'd like to explore and develop further. I own guitars, basses, a small drum kit, mics, a PA with speakers, bass and guitar amps. I still need a real mixing/sound board, but I have a small 4-6 channel mixer that will suffice until I make that step forward ..... Mostly in my past, I've only hit the record button on a tape deck and recorded myself ...... I have pretty good computer skills, but have never used any software besides Audacity with a mic.
you're proficient with computers so you may want to get into a DAW if you don't mind dealing with all the computer nonsense that has nothing to do with recording like monitoring latency, drivers, updates, legacy use of ageing software, glitches and bugs and planned obsolescence cycles. there are a lot of nice stand alone recording mixers coming out on the market recently like the TASCAM 24 that offer a simple to understand analog mixer and one button recording to SD cards. most these mixers also operate as an interface to computer offering multiple track recording and playback to and from the DAW.
My space was similar to this, with two rooms. I ended up working
My space was similar to this, with two rooms. I ended up working 90% of the time in just one, and the other ended up full of musical junk. I revamped everything and rebuilt it as one big space and it's so much nicer to work in, and I don't miss the other room at all.
Awesome. Thanks for the replies! I was leaning towards a singl
Awesome. Thanks for the replies!
I was leaning towards a single room and this seals it for me. This will make the build so much easier.
Here's a little more about my space. The foundation is under the walls only, it wasn't built on a pad. But some numbskull from long, long ago poured cement in 3/4 of the garage. There are square holes in the cement on one side of the garage where they must have had a workbench at one time. Apparently, they just cemented around the legs of the workbench.
You can probably see how bad that cement was poured in this picture. They didn't even bother to try and smooth it out.
All of this crap-cement is coming out. I thought about having a new slab poured (not connected to/touching the outside walls), but it would cost around $1500+, if its $5/sq. ft. Since I'm on a budget, I think I can save a big chunk of change if I dig it out and build a deck floor, using 4x4s for support posts into the walls. This is what I'm leaning towards. Will decking like this be significantly inferior to a concrete slab?
Here's a look at the whole thing.
The cinderblock walls have problems, but i think they're fixable. The end wall and the left side wall have zigzagging cracks in the mortar that need filled. (I was going to use expanding foam for this, unless you know something better.) I'm reasonably sure the structure is solid, I'm just looking to plug air/sound avenues. I will be closely checking the rest of the walls for other cracks/gaps. (Perhaps I should paint it with a sealer type of paint?)
You can see the crack coming up from the top of the weird, low, boarded-up window hole on the back wall.
The right side wall has two doors and a window. I'd like to keep the window, but it might be too much hassle. I will keep the back-most door as the casual entry.
I'm also planning on a 36" door on the front for moving equipment in/out easily. Of course, both of these doorways will be soundproof double doors.
The roof needs a lot of work. A metal roof was installed and it doesn't leak, but they didnt put any new backing down. They just installed it over the old wooden slats.
Not sure what i should do here. Removing the metal roof is not happening, so this will be a tough inside job no matter what. Do I need to fit MDF inside the roofing studs against the roof slats with insulation after, or can I get away with just attaching them to the bottom of the roofing studs with insulation between? Or would the insulation still need to be after for proper room-in-room soundproofing? It will be easier to just add the MDF on top, but i want it as soundproof as possible. If it takes some extra work, so be it. I'll need to research this.
Those cross beams (1x6's) will be moved up a foot or two to give me more head room. The bottom of the beam is a few inches under 7 feet. To keep the inner walls from splaying outward, I need to add a few rafters though the room, connecting the side walls together. I want those rafters to be as high as I can get them, but they'll only be about 4 inches higher, by my estimates. The inner ceiling will angle up (similar to the roof) as close as I can get to those 1x6's without touching them.
I'd appreciate thoughts on these ideas in case I'm way off base somewhere. Thank you so much for your time and consideration if you choose to chime in!!
The cracks in that wall are deep and indicate a fair bit of mov
The cracks in that wall are deep and indicate a fair bit of movement, but that's a lot of block work on the frame, as there's no lintel. If you keep the window, put a lintel in and that will prevent further movement. That crack need remedial treatment, not just a bit of filler.
It's a great space, so with the roof timber work I'd be looking at exposing the height. Makes the inner structure more difficult of course, but such a waste of extra height if you seal it up. Don't forget if you do seal it up to find a way to get access up there even if just for a bit of storage but most importantly to be able to keep an eye on leaks. Look forward to reading about this journey. Document it properly with photos and images, people will love to watch the process if you have the time. Mid size studio projects get loads of YouTube interest.
the metal roof is going to be a problem when it rains and when i
the metal roof is going to be a problem when it rains and when it's hot. you really need to insulate it well. i would start by sealing any gaps between the boards with caulk and then putting down a layer of 1/2" sound board. this is a cellulose sound deadening product that roofers use. it is pretty inexpensive and should be readily available. it will help deaden the sound of rain and also help keep temperature down when the sun beats down on the metal roof turning your building into an Easy Bake oven. next you want to add plastic covered insulation over the sound board. i agree it would be good to keep as much of the height as possible. (you can also use sound board on walls making a sandwich of wall board and sound board. the best is to use a layer of 5/8" sheetrock a layer of sound board and a layer of 1/2" sheetrock)
unfortunately, you have a lot of openings (doors / windows) in the building. you will need to seal them up. if its in the budget i would think about filling them with cider block to maintain consistency in sound attenuation. if you just plug them with materials that have an inferior STC rating you lose everything the block construction has to offer. (weakest link theory). i agree with Paul, you need to get a mason to repair all the cracks and to restore structural integrity of the walls. what you show here actually looks dangerous to me. i hope you own the building. otherwise i would reconsider investing the money it's going to take to make it right. it won't be cheap.
An old builder friend of mine suggested a trick that he always u
An old builder friend of mine suggested a trick that he always used on projects where people wanted the fabric of a building to remain as it was, but put new and expensive things inside, in a room within a room. In the UK we have lots of slate roofs - and these crack, and eventually let water in. His system was so simple. Sheets of plastic under the roofing felt that guide any water down to the cavity between original outer and new inner, and ordinary, cheap guttering to collect the water if there is any, and direct it outside. The plastic sheets just sit in the trough of the gutter. If the cavity remains dry because the tiles are waterproof, all is well. If a leak does happen, then the water is directed harmless away and doesn't wreck the room. He simply attaches the guttering to the outer skin, inside surface. Kind of an emergency system!
@Kurt Foster I appreciate the kind words. ----- There is alot
Kurt Foster I appreciate the kind words.
-----
There is alot here to unpack.
You still need to define your needs/wants. Nobody can tell you whats best without knowing your use case.
As Kurt said, you don't want to pay for any more or any less isolation you need.
I agree with Paul, the masonry should be fixed by a pro to insure structural integrity.
HayManMarc, post: 465036, member: 52002 wrote: I think I can save a big chunk of change if I dig it out and build a deck floor, using 4x4s for support posts into the walls. This is what I'm leaning towards. Will decking like this be significantly inferior to a concrete slab?
You have some options. You can just level off the current slab with self leveling concrete. You can also put a wood deck right on top, making sure the deck is filled completely with sand, and its not leaking out of the bottom. Or you can dig out the cement and install the deck as you said, but fill it with sand.
I would opt to just level off what is there because its cheapest, easiest, and preserves the most headroom. You can stain the concrete to finish it or cover with any floor covering you like.
HayManMarc, post: 465036, member: 52002 wrote: The end wall and the left side wall have zigzagging cracks in the mortar that need filled. (I was going to use expanding foam for this, unless you know something better.)
This is an area for a pro.
HayManMarc, post: 465036, member: 52002 wrote: You can see the crack coming up from the top of the weird, low, boarded-up window hole on the back wall.
The windows holes should be filled in with concrete block, ditto for any unused door openings ect.
There's an odd plywood area with an ac sticking out.
HayManMarc, post: 465036, member: 52002 wrote: The right side wall has two doors and a window. I'd like to keep the window, but it might be too much hassle. I will keep the back-most door as the casual entry.
If you want the window it needs to be sealed and be a window that offers sufficient isolation. Soundproofwindows.com has some exterior grade windows. Doors and windows can get pricey, so choose carefully. If not done right, it can ruin the rest of the isolation.
HayManMarc, post: 465036, member: 52002 wrote: I'm also planning on a 36" door on the front for moving equipment in/out easily. Of course, both of these doorways will be soundproof double doors.
You have the option of a single massive door too. The book covers doors (and everything else you need)
HayManMarc, post: 465036, member: 52002 wrote: The roof needs a lot of work. A metal roof was installed and it doesn't leak, but they didnt put any new backing down. They just installed it over the old wooden slats.
Kurt addressed rain noise.
I would seal the gaps with non Hardening 100% silicone caulking.
You will then need to add mass 5/8" drywall in the stud bays to increase the roofs performance. And insulate below. 5/8" drywall is cheapest mass per dollar.
HayManMarc, post: 465036, member: 52002 wrote: Do I need to fit MDF inside the roofing studs against the roof slats with insulation after, or can I get away with just attaching them to the bottom of the roofing studs with insulation between? Or would the insulation still need to be after for proper room-in-room soundproofing? It will be easier to just add the MDF on top, but i want it as soundproof as possible. If it takes some extra work, so be it. I'll need to research this.
This is covered in depth in the book.
Use 5/8 drywall, not mdf.
Where you locate it depends on the overall design. Are you doing room in room, using whisper clips? Leaving it as is just with more mass?
Room in room, with drywall applied to bottom of of studs creates a 3 leaf system, not ideal, but can be compensated for.
You need to consider ventilation at the roof. Code usually requires it. The roof will need ventilation to avoid mold and mousture buildup. Usually there's a ridge vent at the peak or a vent in the side. This needs to be identified.
HayManMarc, post: 465036, member: 52002 wrote: Those cross beams (1x6's) will be moved up a foot or two to give me more head room. The bottom of the beam is a few inches under 7 feet. To keep the inner walls from splaying outward, I need to add a few rafters though the room, connecting the side walls together. I want those rafters to be as high as I can get them, but they'll only be about 4 inches higher, by my estimates. The inner ceiling will angle up (similar to the roof) as close as I can get to those 1x6's without touching them.
You've got to verify this is acceptable and structurally safe with a qualified structural engineer.
It might be possible to box out the rafters, leaving them exposed, but allowing the inner roof to stay an inch away from the existing roof.
You can paint the concrete with several coats to clog the pours,
You can paint the concrete with several coats to clog the pours, and increase isolation.
To help you see isolation levels of different assemblies, these test reports are commonly cited.
The IR-586 shows acoustic tests of concrete block walls.
IR-761 shows framed wall assemblies
IR-811 shows floor assemblies which can help you estimate your roof.
BRN-217 shows test data concrete block with various finishes, including paint.
https://nrc-publications.canada.ca/eng/view/ft/?id=6d6d24d1-ad8a-4d3f-8eab-921245ca6efe
kmetal, post: 465049, member: 37533 wrote: You need to consider
kmetal, post: 465049, member: 37533 wrote: You need to consider ventilation at the roof. Code usually requires it. The roof will need ventilation to avoid mold and mousture buildup. Usually there's a ridge vent at the peak or a vent in the side. This needs to be identified.
Currently, there is none. When I install one, I'm assuming I'll need to build a baffle box for this?
kmetal, post: 465049, member: 37533 wrote: Use 5/8 drywall, not mdf.
The mdf is to make a "real" layer. The slats are so gapped in places it would take gallons and gallons of silicone sealer to fill. My plan is to fit mdf in the stud bays to do this, then seal the edges on these. Then, drywall over the mdf. Then, add insulation. I think I'll need two layers of drywall (5/8) to cut sound leakage enough, though?
kmetal, post: 465049, member: 37533 wrote: You still need to define your needs/wants. Nobody can tell you whats best without knowing your use case.
The isolation doesn't need to be perfect, but enough where my noise won't disturb neighbors and train noise doesn't disturb me.
My town has a major freight train main line running through. 30+ trains a day, blaring horns as they pass through. I can hear the train in the house if I'm paying attention, so normal walls cut it quite a bit, but not enough for what im hoping for with the garage studio build. I'm hoping the isolated room (room in room) will do the trick to make it very minimal (if still audible, only barely, where music being played would overshadow and bury it). The roof is my weakest point right now, they being gapped slats and a metal roof. (I'll be blocking up the doorways and windows as suggested.) I hope the mdf and 2 layers of drywall (with insulation) is enough mass for the outer wall (the roof in this case) to create the barrier I'm looking to achieve. I don't think I can do anything else and stay within my budget.
My budget is $4-5000, max. But my intention is to spend as little as possible and try hard not to even get that high, though I may be dreaming. In the next few days, I'm sketching up some plans to get an estimate of materials and costs. This will get me a lot closer to "the big picture" of what I'm shooting for.
If I just treated the existing structure with more mass (drywall and insulation), it would probably be enough. I just wanted to take it a little further and assumed the room in a room would take me there.
I just want to say, thank you so much for all your professional-grade thoughts and advice!! I certainly don't want to come off as unappreciative and stubborn! I'm deeply concerned with budget and will be okay to compromise quality to an extent. My space may not be top of the line when I'm done, but with what im learning here it will undoubtedly be better than if I hadn't discussed it at all. So, thank you, thank you, thank you for all the advice and please dont be afraid to hound on me about important stuff!!! I am very grateful for everything everyone has said already!
So, I did some figuring tonight and have a rough cost estimate.
So, I did some figuring tonight and have a rough cost estimate.
Building a deck floor (2 layers 5/8 subflooring), proofing the roof (osb, sound board, 5/8 DW, R13), walls and ceiling (2 layers 5/8 DW, R13) = about $5000. (This includes all the framing.)
This doesn't include electrical (with electrician) and hvac, not to mention finish work. This is really stretching my budget and now I'm nervous that I'm dreaming too hard.
Maybe i can get good enough isolation without a double wall soundproof system? Just adding that mass to the existing structure? I'm afraid it wouldn't be enough, but I just don't really know.
Maybe i could just start with the floor and the roof, then build the interior room (walls and ceiling) at a later date?
I'm going to have to look for more info and do more research. In the meantime, I can at least start on fixing up the roof and the cinderblock walls.
Just to confuse, I've been using a lot of 18mm MDF (not the OSB
Just to confuse, I've been using a lot of 18mm MDF (not the OSB board) as the inside layer on top of the plasterboard/drywall since 1995 because it's a. dense and b. tougher and c. takes paint well. Flightcases and wheeled chairs eat into plasterboard so easily. The density and weight of MDF makes it awkward stuff to use, but I like the stuff for the toughness.
HayManMarc, post: 465051, member: 52002 wrote: The mdf is to mak
HayManMarc, post: 465051, member: 52002 wrote: The mdf is to make a "real" layer. The slats are so gapped in places it would take gallons and gallons of silicone sealer to fill. My plan is to fit mdf in the stud bays to do this, then seal the edges on these. Then, drywall over the mdf. Then, add insulation. I think I'll need two layers of drywall (5/8) to cut sound leakage enough, though?
i can't stress this enough. it is very important to caulk all cracks in the roof before proceeding with anything else. this is the only chance you have to seal a pathway for noise and you must take it. once it's been covered you can never get to it again. you would spend far more blocking it afterwards. buy caulk in a bucket and slather it on with a putty knife. it doesn't have to be pretty, you're going to cover it with soundboard.
if i were doing this build i would keep as much of the interior height (roof) as it is. soundboard then lots of fluffy covered with plastic. use the 2x 6's for light bars? . fly some clouds maybe? i wouldn't lower the height considering you already have one dimension (12 foot) in the room that is less than ideal.
HayManMarc, post: 465051, member: 52002 wrote: When I install on
HayManMarc, post: 465051, member: 52002 wrote: When I install one, I'm assuming I'll need to build a baffle box for this?
Possibly, it depends on vent type. The book shows a garage with vents in the roof and options for how to deal with it. There is a product rod describes that fits in the stud bay an directs air flow out of vents.
HayManMarc, post: 465051, member: 52002 wrote: The mdf is to make a "real" layer. The slats are so gapped in places it would take gallons and gallons of silicone sealer to fill. My plan is to fit mdf in the stud bays to do this, then seal the edges on these. Then, drywall over the mdf. Then, add insulation. I think I'll need two layers of drywall (5/8) to cut sound leakage enough, though?
If the roof is leaking, it needs to be adressed at the source. Trapping moisture between the tin layer, and the slats/mass layer is asking for rot and mold.
You likely will need to remove the tin, cover the roof with apprpriote sheething, a moisture/vapour barrier, and then put the tin back.
Or seal up the tin properly.
While the tin is removed its the perfect opportunity to use the ventilation product that fits between the tin (roof covering) and the sheathing. This will eliminate a 3 leaf compromise, baffle boxes, and help you maximize ceiling height.
You can use backer rod aka "caulk saver" to fill in large gaps, and seal with less caulking. Bought in bulk its pennies per foot.
If the wood layer is going to be exposed to elements ie you don't fix the roof right, you should use exterior grade plywood not mdf. Mdf will turn to cardboard when wet.
The reason to use 5/8 instead of other materials is its often the cheapest mass per dollar. That's what you need, mass. So figure whats the cheapest per lbs per sqft and use that. Unless there is another function like moisture resistance ect.
HayManMarc, post: 465051, member: 52002 wrote: The isolation doesn't need to be perfect, but enough where my noise won't disturb neighbors and train noise doesn't disturb me.
Are you tracking? Mixing? Both? Live drums? Marshall stacks and bass amps? Vocals? The various uses have wildly different spl readings.
It is helpful to use numbers in db's to describe noise levels. Measure the background noise, your noise when doing audio, and find out what the noise ordinance is. This tells you how loud you are, how loud the train is, and how quiet it needs to be fot your neigbors.
Use a cheap sound meter, or a phone db meter app, and an RTA (to show what frequencies). The phone might be off by a fair bit, but its a ballkpark figure at least
Then you match your needs ie "i need 60db of sound isolation measured with pink noise, 25db when i play an 80hz test tone at mix levels, the train whistle is 50db at 1k, the rumble from it us 30hz at 30db, ect."
Measure inside and outside the studio. This shows sound around the prooperty line, and current level of isolation.
Then match your numbers to the test assemblies numbers and pick the closest one.
Its important to remember you needs to seal up the openings and fix the cracks, thet will leak sound.
HayManMarc, post: 465051, member: 52002 wrote: My town has a major freight train main line running through. 30+ trains a day, blaring horns as they pass through. I can hear the train in the house if I'm paying attention, so normal walls cut it quite a bit, but not enough for what im hoping for with the garage studio build. I'm hoping the isolated room (room in room) will do the trick to make it very minimal (if still audible, only barely, where music being played would overshadow and bury it). The roof is my weakest point right now, they being gapped slats and a metal roof. (I'll be blocking up the doorways and windows as suggested.) I hope the mdf and 2 layers of drywall (with insulation) is enough mass for the outer wall (the roof in this case) to create the barrier I'm looking to achieve. I don't think I can do anything else and stay within my budget.
Your best bet is probably max out the roofs load bearing with drywall. And seal up the roofs for water and air leaks. Seal the concrete. And level the floor either with concrete or a sand filled wood deck.
You can figure out how much mass the roof can handle, and compare that to the cinder blocks. Your total isolation will land much closer to your roof spec than walls. Sounds takes paths of least resistance.
You may find after doing this, you've spent most of the budget. You may find it works just fine for isolation, and simply needs some ac and acoustic treatment.
Or you may find you need an inner shell and need to plan on phase 2.
Either way it starts with a sured up outer structure. I know this is frustrating. But its the truth. No matter what the outer shell needs to be maximized. This way you may escape an inner shell completely, or will get the most of your inner shell, because outer shell isn't weak.
You can save alot of time and some money by adding additional mass to the outer of the roof, instead of the bays, while the tin is off.
Otherwise the limit on added mass in the bays, is the mass of the framing. Once the sheathing exceeds the mass of the actual framing, the framing is the weak link.
HayManMarc, post: 465051, member: 52002 wrote: My budget is $4-5000, max. But my intention is to spend as little as possible and try hard not to even get that high, though I may be dreaming. In the next few days, I'm sketching up some plans to get an estimate of materials and costs. This will get me a lot closer to "the big picture" of what I'm shooting for.
I dont think room in room is possible, when considering that budget, and the other needs, doors, ac, roof, repairs.
I would plan on maximizing the effectiveness of the outer shell.
HayManMarc, post: 465051, member: 52002 wrote: If I just treated the existing structure with more mass (drywall and insulation), it would probably be enough. I just wanted to take it a little further and assumed the room in a room would take me there.
It would take you somewhere. Your isolation requirements and budget determine if you should plan that route.
Massing up the roof and painting/plastering the blocks might be the best you can do, and be adequate.
HayManMarc, post: 465051, member: 52002 wrote: just want to say, thank you so much for all your professional-grade thoughts
Your welcome, glad to help.
HayManMarc, post: 465052, member: 52002 wrote: Just a correction: I've been saying MDF when I've been meaning OSB.
Osb good. Tho not in high moisture conditions.
HayManMarc, post: 465053, member: 52002 wrote: So, I did some figuring tonight and have a rough cost estimate.
Building a deck floor (2 layers 5/8 subflooring), proofing the roof (osb, sound board, 5/8 DW, R13), walls and ceiling (2 layers 5/8 DW, R13) = about $5000. (This includes all the framing.)
This doesn't include electrical (with electrician) and hvac, not to mention finish work. This is really stretching my budget and now I'm nervous that I'm dreaming too hard.
Maybe i can get good enough isolation without a double wall soundproof system? Just adding that mass to the existing structure? I'm afraid it wouldn't be enough, but I just don't really know.
Maybe i could just start with the floor and the roof, then build the interior room (walls and ceiling) at a later date?
I'm going to have to look for more info and do more research. In the meantime, I can at least start on fixing up the roof and the cinderblock walls.
Soundboard is useful for some things, but it doesnt have much mass, so it is not often reccomended for isolation purposes. Its a decent "last layer" in some cases because it can tame echoes and things like that. Its relatively expensive relative to drywall and insulation so it should be used carefully.
This sounds good. Perhaps using a decoupling system for just the roof will do the trick. You could use clips/channel on the existing roof, assuming it can support the weight. You can also build wall frames, supporting new ceiling joists and have an independent ceiling, leaving the wall bays stuffed with isolation and covered with fabric for acoustic treatment.
paulears, post: 465055, member: 47782 wrote: Just to confuse, I've been using a lot of 18mm MDF (not the OSB board) as the inside layer on top of the plasterboard/drywall since 1995 because it's a. dense and b. tougher and c. takes paint well. Flightcases and wheeled chairs eat into plasterboard so easily. The density and weight of MDF makes it awkward stuff to use, but I like the stuff for the toughness.
Not a bad idea on areas where bare wall is exposed. Ive also had good luck with a rough plaster finish. Its resillient and dead simple to fix.




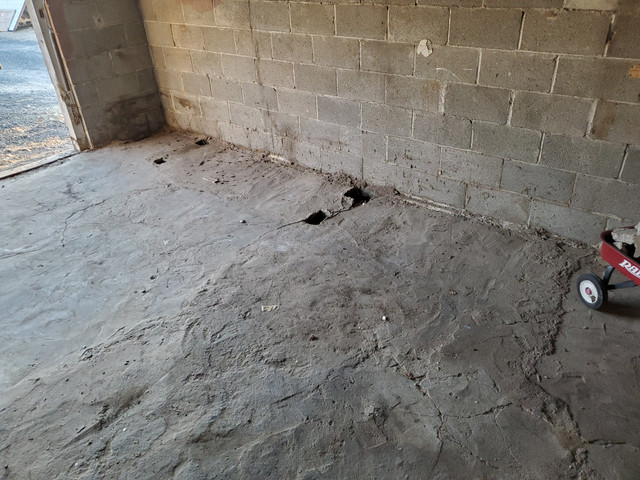
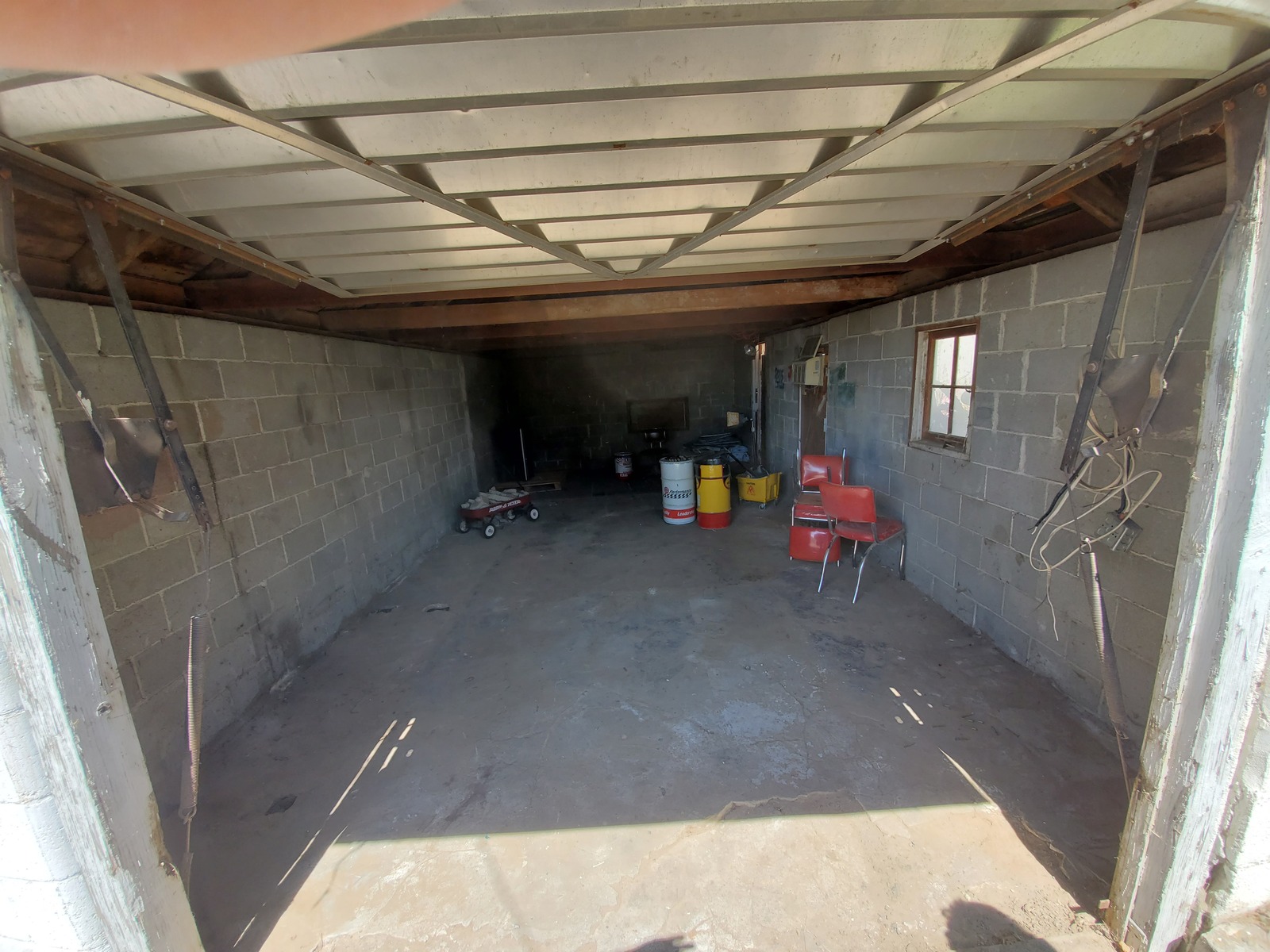
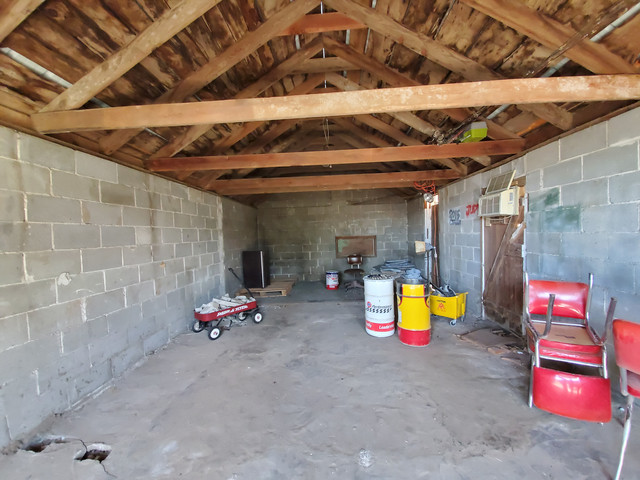
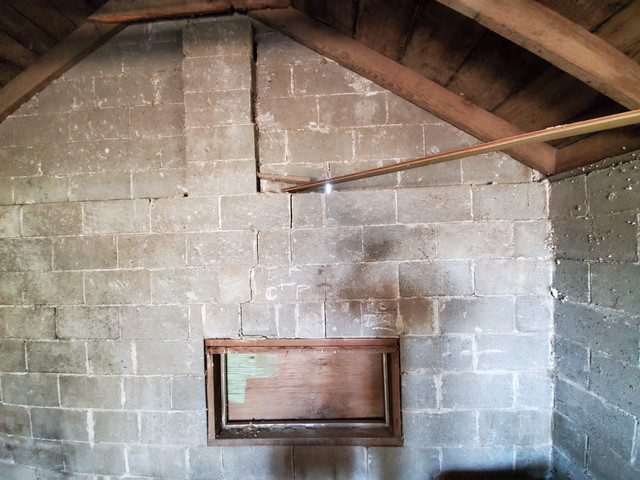
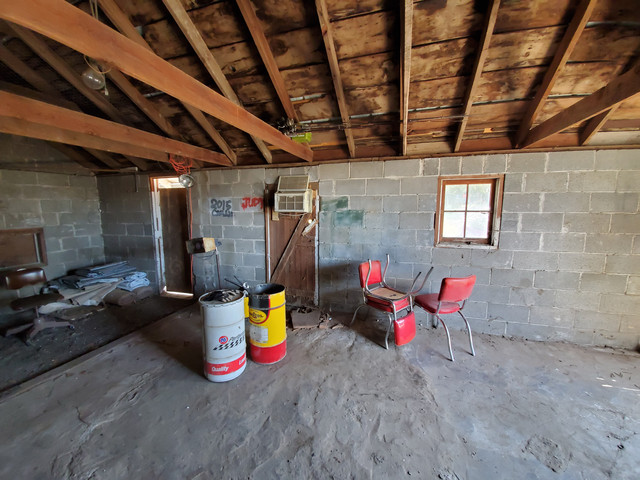
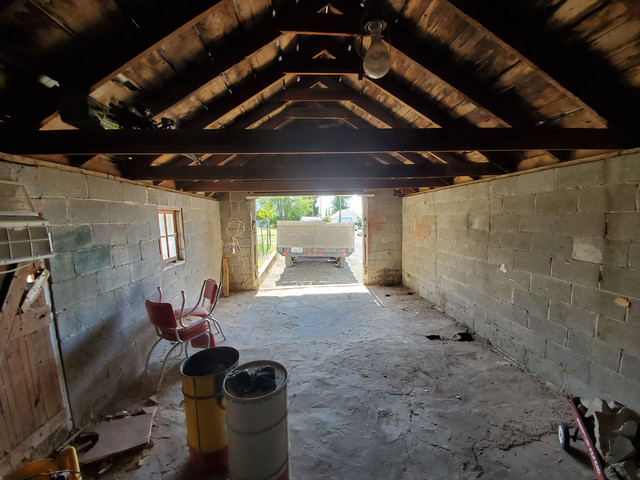
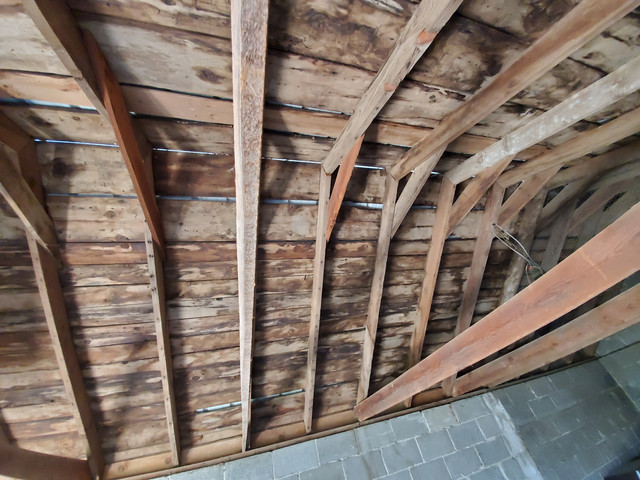
This is hard to answer since designs depend on what you want to
This is hard to answer since designs depend on what you want to do in the space.
Track solo? Track bands? Practice with a band? Mix? Record drums? Record just overdubs?
Without knowing all that its tough to say.
So a shot in the dark based on what you've said so far is to build a single room. This maximizes space, is cheaper than a multi room build, will be easier to make sound acceptable, be easier to build and design, be the most versatile.
The compromise is having to shut your speakers off when tracking, or keep them really low. Maybe A small booth / box for amp cabs might make sense, or a vocal booth if you plan on recording outside vocailsts often.
A larger single space will probably be more comfortable. But it all depends on you defining what you want to do in the place.