dvdhawk - I'm starting a new thread with details on the proposed ICF building project. Here's the background information our moderators like.
Location: Western PA -USA
If you looked at a satellite photo of my location you would see all the forests and farmland, and you might think that outside -> inside noise wouldn’t be much of a problem in such a rural setting. Not true. We just have different problems than the suburbs and cities. We’re in the middle of a small cluster of homes along one of PA’s primary 2-lane roadways and we’re just 1/2 mile from Interstate-80. We’ve got great neighbors and we all try to be respectful and not make too much racket, early or late. I personally don’t need much volume to be happy and I’m much more likely to pick up an acoustic guitar or play an unplugged electric. But due to some unresolved karmic debt from a past life, my son plays drums. Thankfully he’s not a basher, but still, a 16 yr. old drummer playing the kind of music 16 yr. olds and his friends would play. (on the loud side) I own no less than 3 decibel meters, and have never measured the dBs inside or out when he's playing. I’d have to guess 95-100 dB inside would be the maximum inside level.
Project Description:
Multi-Function 55’ x 32’ Multi-Level Building attached to existing home.
Goals of the entire building project:
To make the most sound-proof and energy-efficient building possible on a reasonable budget.
2-car Garage with Workspace and Storage.
Recording and Production Space for my solo projects, band projects, and my 16-yr. old son’s band(s)
Production Space for occasional outside recording projects, and A/V post-production.
Control Room that can double as client-friendly Video Screening Room
Rehearsal Space for me and my son’s bands ( they practice a lot more than us old guys )
Workspace, Office Space, & Storage for the A/V Contractor business.
Project Status: Making final decisions about design, construction scheduled to begin with footer work in the spring, basement walls immediately after, - March if we’re lucky. It’s not too late to make changes!
Known Construction Challenges:
Attaching to existing house at correct heights.
Sloping lot - 30ft. drop over 300ft. length of lot.
Excessive ground-water needs adequate drainage.
Driveway needs reworked.
The patience of my wife of 25 years, who does not like change.
Noise Issues: Typical neighborhood noises - not complaining, just listing all the things that could wreck a recording.
Road noise - cars, trucks, Harleys, punks with car stereos I can literally hear coming a half mile+ away.
Moderate truck traffic with potential for much more if they make I-80 a toll road through PA. (which state lawmakers are trying to do)
The big trucks are a problem here. They're either coasting and Jake-Braking down one grade, or going like hell to get up the other side.
Neighbor’s idling big rig - sometimes rumbles for hours at a time, especially in cold weather.
Snow plows - an earthshaking rumble as they scrape the ice and snow off the roads in the winter.
Barking bird dog(s) in their pen - sometimes hours on end - year round.
Hunting related gunfire - sporadic and seasonal.
Lawn mowers - Neighborhood lawn mower brigade runs for hours - spring through fall.
Motorcycles (on and off-road) - loads of Harley traffic and the occasional ATV or dirtbike on the property behind us.
Helicopters - the good folks at Stat MediVac fly over regularly, between 2 local hospitals and interstate accidents.
Jets - that’s right... Jets. A couple times a month - F18s, A10s, C130s, etc. ripping through here full-throttle at tree top level. We apparently live at a navigation point for training flights and they hit a spot 1/4 mile East of here and bank hard North just outside my window. That leaves us in the loud wash, but it doesn’t happen enough to be a huge problem. And heaven help me, I love watching them go by, when I can look fast enough.
Vocation: I run my business out of our medium-size 2-story farmhouse style home.
Sound/Video Contractor - specializing in churches & schools. (95% of my business)
Professional Sound System Installation ( mixers, power amps, speakers, mics, racks, the works )
Video Projection Systems - ( screens, projectors, presentation software )
Theatrical Lighting - conventional lighting consoles & dimmers, plus new LED technologies
A/V production - Pro Tools & FinalCut Pro (5% of my business)
Special Interest / Corporate Video Production
Radio Commercial Production
Remote Recording - Live Concerts etc.
Recreation:
Still making music 2-3 times a month in a 3-pc rock / blues band
Golfing, fishing, motorcycling ( not enough free time do to any of these lately )
Research:
I have several great books including Rod's, and I've been doing my homework, reading everything on the Auralex & GreenGlue sites, at John Sayers' forum, and recently joined up here at recording.org to name a few resources.
Drawings and Pics to follow because, 'That’s all I need in life, a little place for my stuff.' - George Carlin
Topic Tags
Comments
camsr, post: 297491 wrote: I was just curious about the door buc
camsr, post: 297491 wrote: I was just curious about the door bucks because it would seem to be the most obvious flanking path. The pressure treated wood should last a good long time.
camsr,
The Control Room and Tracking Room are separated by 2 doors which are over 8ft. apart - one on either side of the central stairwell. I'm hoping the structural vibrations of each door frame will be manageable when separated by that much airspace. I realize we might have to acoustically treat the stairwell area if we find certain frequencies bleed back to the control room.
I'm more worried about making the doors themselves as soundproof as possible. If it turns out to be unacceptable, each wall that has a door is 12.5" thick (including 1 layer of 5/8" drywall on each side). That should be thick enough to accommodate 2 doors if absolutely necessary. But, I'd really like to avoid the tandem doors if I can. I've worked in a few studios that used tandem doors and they're just cumbersome.
I chose the wood door bucks over the vinyl some people use, on the basis of mass/density. The vinyl buck systems I'd seen had a honeycomb design. I'm sure that's strong enough for normal residential use. But I thought it would lack mass especially at these crucial flanking points and might not be strong enough to support the weight of a studio-caliber "superdoor".
Whenever we're completely buttoned up with the shell and roofing, I want to get these doors in and do some analysis to see exactly where our problems are going to be.
The sun is out today and I wanted to get some pictures with some
The sun is out today and I wanted to get some pictures with some color in them.
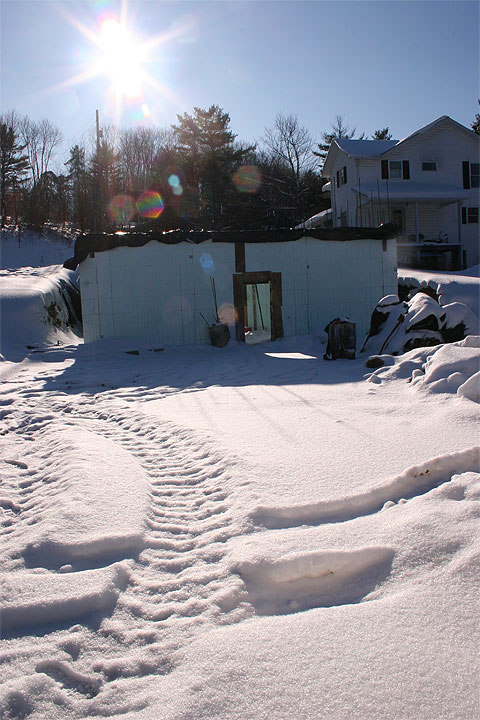
It's not always gray skies and snowstorms in PA, just on the days they are scheduled to do the biggest jobs.
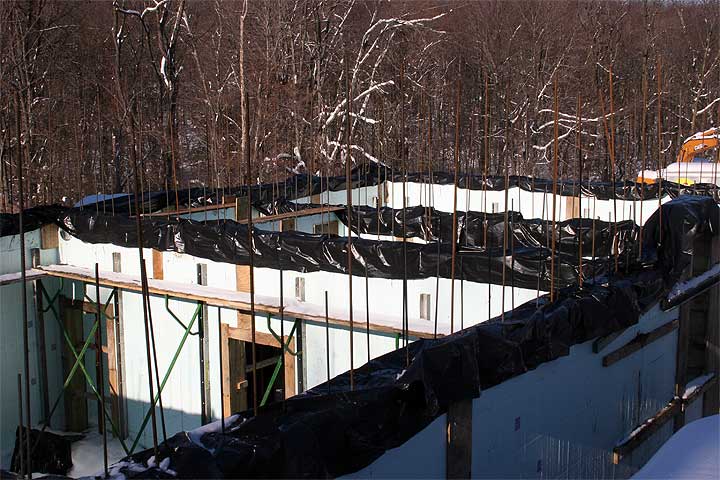
Can't see the rebar for the trees
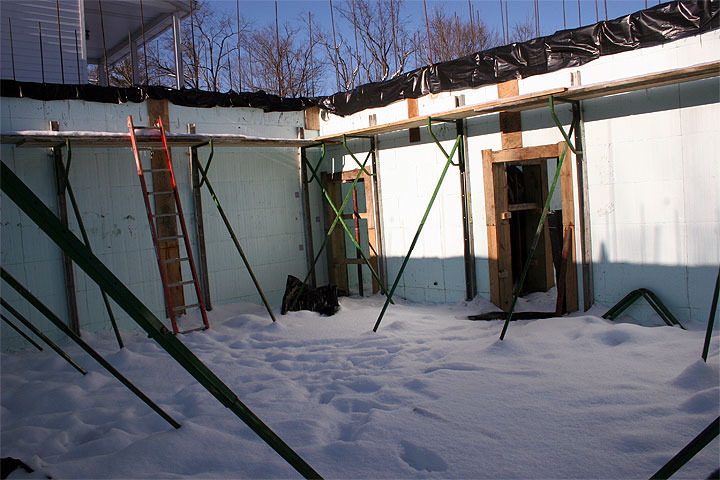
Tracking room, corner to corner
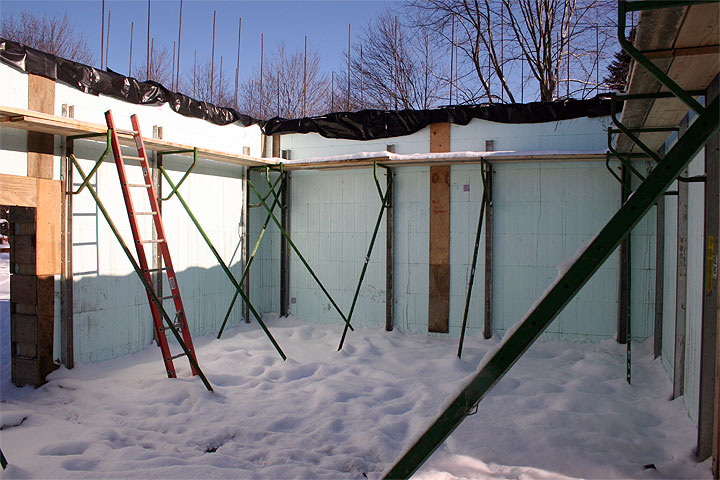
Control room, corner to corner
You can already hear a little bit of the character of the walls, but of course it won't mean anything until there's a ceiling.
6 inches of snow on the floor, does a nice job of absorption and diffusion.
Codemonkey, post: 297545 wrote: What with the platforms up, it l
Codemonkey, post: 297545 wrote: What with the platforms up, it looks like the inside of a fort you hide in and throw snowballs out at the nearby road.
It occurred to me yesterday while I was taking pictures that it looked like a little fort at this stage.
It would take quite an arm to heave a snowball all the way to the road from down there, but that would be one way to get the snow out of there.
Actually the snow is protecting the floor at the moment. Insulating it from extreme cold and keeping stray concrete from the pump from mucking up the nice smooth finish of the floor slab.
dvdhawk, post: 297599 wrote: Cam, By the time I'm done buying s
dvdhawk, post: 297599 wrote: Cam,
By the time I'm done buying sheet lead for the doors, I don't think I'll have enough money left to wrap the whole building in lead. Can I just use some of that toxic Chinese toothpaste instead?
buy ingots and cast the sheets yourself. all ya need is something to make a mold. Melt and pour. Could make them the exact size of the door and lead ingots are fiarly cheap. Stuff is a $1 per pound. Hell if you start hitting up auto repair shops you could come up with a few hundred pounds of old wheel wieghts for free.
Just a idea that could save you some money. Howmuch is the lead sheet anyways ?Hell you could always cast a whole door out of lead. If you were closer to me I could give you like 50lbs of lead free.
Try your local x-ray supply dealers... you MIGHT get lucky and f
Try your local x-ray supply dealers... you MIGHT get lucky and find some old stock. The big boys like GE, Seimens and Phillips will probably not have much, if any. They're manufacturers, but if you can call the local vets, dentists or hospitals... they should be able to give you the name of the company they contracted the lead to.
Lead has gone STOOOPID expensive. More so than most other metals. I think part of it may be related to the fact that it's a toxic metal, and that the metals industry may be trying to keep it out of the public/retail sector. I know the biggest part of its price is the inherent high transportation costs.
Lookin' good all the way around David!! It's great that you're able to keep moving forward in these conditions!!!
...you will also be able to get enough to do your doors (if it i
...you will also be able to get enough to do your doors (if it is on your agenda) from roofing supply/commercial building supply stores. Lead sheets are used to flash tile roofing so if they have one they will have the other.
I think we can all agree that doing all the walls is not only expensive but is not required with proper technique and a plan that has proven effective.
Max, Thanks for the ideas. I know several people in the medical
Max,
Thanks for the ideas. I know several people in the medical and X-Ray field, I'll see if they have any suppliers in mind. There's an old hospital in the next county, I'd love to be there when they gut that thing. We could go with a "One Flew Over the Cuckoo's Nest" motif.
PITA,
I don't know how they compare to others, but I was looking at this vendor for [[url=http://[/URL]="http://www.rotometa…"]sheet lead[/]="http://www.rotometa…"]sheet lead[/].
They're about $8.75 sq/ft. for 1/24" ( 2.5 lb. per sq/ft.) and they have free shipping on an order this size, which should help offset some of the cost.
That works out to about $375 for enough lead to treat both sides of one door.
I've been given a couple 4'x30' rolls of MLV, unfortunately the consensus here is it isn't good enough for the job.
dvdhawk, post: 297717 wrote: Max, PITA, I don't know how they
dvdhawk, post: 297717 wrote: Max,
PITA,
I don't know how they compare to others, but I was looking at this vendor for [[url=http://[/URL]="http://www.rotometa…"]sheet lead[/]="http://www.rotometa…"]sheet lead[/].They're about $8.75 sq/ft. for 1/24" ( 2.5 lb. per sq/ft.) and they have free shipping on an order this size, which should help offset some of the cost.
That works out to about $375 for enough lead to treat both sides of one door.I've been given a couple 4'x30' rolls of MLV, unfortunately the consensus here is it isn't good enough for the job.
Well it weather you want to do it quickly or cheaply. I know you can buy ingots at $1 per lb. I know you can get discard wheel weights free.
It'd be alot of work and for $375 why waste the time ?
dvdhawk, post: 297717 wrote: I don't know how they compare to ot
dvdhawk, post: 297717 wrote: I don't know how they compare to others, but I was looking at this vendor for [[url=http://[/URL]="http://www.rotometa…"]sheet lead[/]="http://www.rotometa…"]sheet lead[/].
yo bro,
Uhhh... you know RotoMetals is in San Leandro, Californexpensive, right?
This much I remember being told by two vendors, when I was shopping... something like 90% of all the lead in the US, comes from Nevada, Utah or somewhere around the four corners... So, why pay for shipping from Cali if you can save big bucks on shipping by buying closer to home??
Just my coupla' rubbed pennies worth....
Oh yeah... I used 1/16" thick lead, then doubled it up to get the 1/8" thickness Rod called for in the doors... and then added a 3rd layer on the iso door and a 4th layer on the main loading door.... FWIW.
Interesting couple days.... 12ft. down [up] / 21ft. to go and t
Interesting couple days....
12ft. down [up] / 21ft. to go and this next 18in. is going to be a 'spensive foot and half.
Sunny and mild yesterday so it was a perfect day to do the prep-work for the next floor.
A rim board gets tacked on the inside of the ICFs and a bumper of foam sits on top of the form below.
The rebar will eventually get bent into the concrete floor.
The crew cut forms in half lengthwise and braced them around the outside with wood to make the outside of the floor form.
Then horizontal rebar gets tied to the vertical rebar dowels and the webbing on the forms.
Later in the afternoon they took down their walkway and put scaffolding in the tracking room .... pix of that in the next entry.
Here's a shot from this morning of the scaffolding with 6x6 timb
Here's a shot from this morning of the scaffolding with 6x6 timbers screwed to the top plate on the scaffolding legs.
The ICF decking is ready to unload right onto the timbers.
Strong enough to hold wet-cement, more than strong enough to walk on.
End view shows the depth of the channels that will become the concrete beams.
I can only upload 4 pix per post, but this is too cool not to do
I can only upload 4 pix per post, but this is too cool not to document............
Each form has 2 large (4 3/4") and 4 small (1 1/2") utility chases in them.
The placed and secured the forms for the front of the building in about 20 minutes
And got busy putting up the scaffolding in the control room area to repeat the process.
No 6x6 timbers yet, but they were up in no time.
And shored up from underneath.
Next week #9 rebar in the channels, more #6 rebar above, WWM, tubing for in-floor heat, a couple drains ..... more concrete. Piece of cake!
MadMax, post: 297887 wrote: Any chance ou're gonna be able to us
MadMax, post: 297887 wrote: Any chance ou're gonna be able to use the 4-3/4" chases for low voltage???? If you can... oh man... you just saved yourself a TON of brutal work.
No kidding!! However, there are two more concrete walls (width-wise) that those chases will intersect. Anything that needs to travel all the way from the Control Room to the Tracking Room will need to have conduit in place. I'm sure we can use these for low-voltage as needed. I've got to check with my inspector and see what the code is, on whether conduit is required to run high-voltage through those styrofoam chases. I'll be surprised if it isn't required.
In the ICF training video they show the electrician wiring to the boxes by just cutting a narrow groove the depth of the styrofoam with a heat-knife or small circular saw. Then pushing the regular romex into the groove with a screwdriver - I don't know if that would fly around here or not. --- better ask the inspector. I have a feeling that since I would prefer to use stranded THHN wire from the panel to the receptacles, conduit or some other solid raceway of some kind will be a MUST.
I know it's ideal to keep the high-voltage high and the low-voltage low. I've got numerous conduits for low-voltage in the basement floor and others sleeved through some of the walls for low-voltage. I will run the high voltage down through this next floor in a few strategic locations.
After what seems like forever sitting on my hands waiting for the timing to work out with a concrete guy ( any concrete guy ), now the big concern is - can I get all these little prep-things done and stay ahead of the cement trucks? They'll be ready to pour this next floor Tuesday or Wednesday. I don't want to breach these concrete walls any more than I have to, but I don't look forward to drilling through reinforced concrete walls if I forget something either.
Here's to staying on top of things ......
Concrete beams for the floor support? Doesn't sound like the mo
Concrete beams for the floor support? Doesn't sound like the most efficient material but I guess it works for viaducts. They end up removing the 6x6s? Because I can't see how those would do any good. Thanks for all the pics of the construction process, I'm learnin a bunch from them!
Hi Cam, I know what you're saying. The deck forms contain stee
Hi Cam,
I know what you're saying.
The deck forms contain steel channel and are very strong as is. It's hard to believe EPS is strong enough to support that much weight. Yesterday there were 4 guys who I'd guess weigh a combined 900# walking around on them. The 6x6's are temporary supports that will help support the weight of the wet concrete & steel - then they're removed along with the scaffolding, once the concrete cures enough. When the concrete has cured to full strength it can clear span up to 40ft using this system. (static load tables dictate rebar size etc.) My longest span is just under 23ft and we will eventually be able to park cars on it. Strength-wise concrete beam is what they use for a lot of bridges and parking garages.
Cost-efficiency-wise compared to steel I-beams of that length, this is actually less expensive with the current cost of steel. I'm not made of money, so we priced it out both ways just to compare. This worked out to be less expensive and now I don't have to worry about a steel I-beam or corrugated steel vibrating through the building. And I don't have to deal with trying to make an airtight seal underneath the corrugated.
If you're in contracting you probably have some idea how long it would take to form and shore up that same 55x32 floor 12 ft off the ground. The extra spent on these materials is easily offset by the labor costs saved. For this 23x30 front room, it took 3 guys about 30 minutes to unload and set up the scaffolding, another 20-30 to place, level, and secure the 6x6s, 30 minutes to place the deck forms. I left for less than 2 hrs and came back and they had the 30x32 back half/stairwell area done and were covering things up for the day.
I'm sure there's a slightly cheaper way, but I'm sold. I think the net result will offset the initial cost and I'm not sure the bottom-line isn't about the same after you factor in some of the savings in labor.
I'll keep posting pictures. It's nice to know somebody's watching.
Welded Wire Mesh & overlapping #6 rebar on top. Just the out
Welded Wire Mesh & overlapping #6 rebar on top.
Just the outside of the form is braced to the wall below with wood.
#9 Rebar on chairs in the bottom of the channel with WWM and #6 above.
The stairwell is formed out and braced up.
Tomorrow more utility sleeves, every-which-way, and drains, drains, drains!
Today was all about wire ties, rebar, drains and sleeves for uti
Today was all about wire ties, rebar, drains and sleeves for utilities. Then HVAC guys laying out the tubing for the in-floor heat.
(Incase you were wondering, the orange dots designate places the tubing should avoid. The concrete crew will use tapcon screws in the concrete next week to anchor the feet of their bracing/walkway system, just as they did downstairs. And nobody wants to poke a hole in the tubing with a tapcon, so the tubing avoids those areas by a few inches)
Just a few last minute things right before tomorrow's 34 CY of concrete - like chairs under the rebar etc.
The building inspector was here today, for a last minute look . All is well.
craziness....
I assume you mean that [[url=http://[/URL]="http://www.youtube.c
I assume you mean that [[url=http://[/URL]="http://www.youtube…"]All is well![/]="http://www.youtube…"]All is well![/]
BobRogers, post: 298189 wrote: I assume you mean that [[url=http
BobRogers, post: 298189 wrote: I assume you mean that [[url=http://[/URL]="http://www.youtube…"]All is well![/]="http://www.youtube…"]All is well![/]
Surprisingly little chaos here at our little frat house in progress.
No "notes" from the inspector is a very good thing.
Honestly, he's not very familiar with this kind of construction either and usually has more questions than criticism.
BobRogers, post: 298189 wrote: I assume you mean that [[url=http
BobRogers, post: 298189 wrote: I assume you mean that [[url=http://[/URL]="http://www.youtube…"]All is well![/]="http://www.youtube…"]All is well![/]
I just wanted you to know that I'm actually in that crowd somewhere........ I have never been able to see ME but I was ian extra on that movie. That was shot in Cottage Grove, Oregon and I got the gig(along with a hundred others) by answering an ad in the paper. I was wearing a red shirt and had long hair.......
Davedog, post: 298244 wrote: I just wanted you to know that I'm
Davedog, post: 298244 wrote: I just wanted you to know that I'm actually in that crowd somewhere........ I have never been able to see ME but I was ian extra on that movie. That was shot in Cottage Grove, Oregon and I got the gig(along with a hundred others) by answering an ad in the paper. I was wearing a red shirt and had long hair.......
Color me deeply impressed! One degree of separation from Kevin Bacon.
MadMax, post: 298248 wrote: They seem to be moving on pretty fas
MadMax, post: 298248 wrote: They seem to be moving on pretty fast, too!
Scary fast. I'm still nervous we'll forget something somewhere.
You should hear it downstairs though... the word 'cavernous' comes to mind. It's a pretty pleasant reverb with pretty even response.
And with absolutely nothing on that fresh floor above it's a big drum-head at the moment.
dvdhawk, post: 298302 wrote: Thanks Jason, welcome to the forum!
dvdhawk, post: 298302 wrote: Thanks Jason, welcome to the forum!
Max's "Saga" is the ULTIMATE building project thread. I just hope to do half as well documenting mine.
I just hope and pray you don't run into any of the problems and issues I did!
So far, you're lookin' good to go!!
Since the forms have interlocking teeth they lock up nice and ti
Since the forms have interlocking teeth they lock up nice and tight, but this first course above the newly poured garage floor will only have teeth along the outer perimeter. This means using a circular saw to remove the teeth from the bottom of the inner panel.
Lining some things up and anchoring in the door bucks for this floor.
This level will have 4 regular 36x84 doors, one double-wide door, and 2 garage doors, plus a window or two. They'll have their work cut out for them fitting the forms so the firring strips all line up.
A close up of a T used to make the intersecting walls.
This is probably the last day for pictures out the window of the
This is probably the last day for pictures out the window of the side door of the house :cool:
Garage doors, window bucks, and a couple more courses of forms with all the horizontal rebar.
Chance of flurries tonight and tomorrow, so you gotta cover up at the end of the day - so snow and ice don't accumulate inside the forms - that would be bad... It would cause a void in the wet cement when they pour. Maybe by the end of the week we'll have the walls formed and poured. I'm guessing early next, but here's hoping....





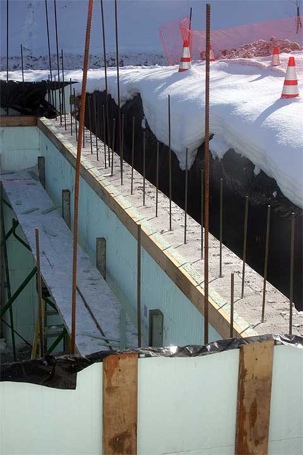

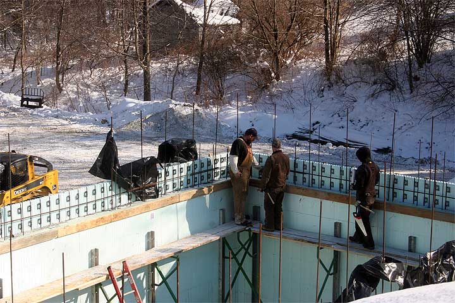
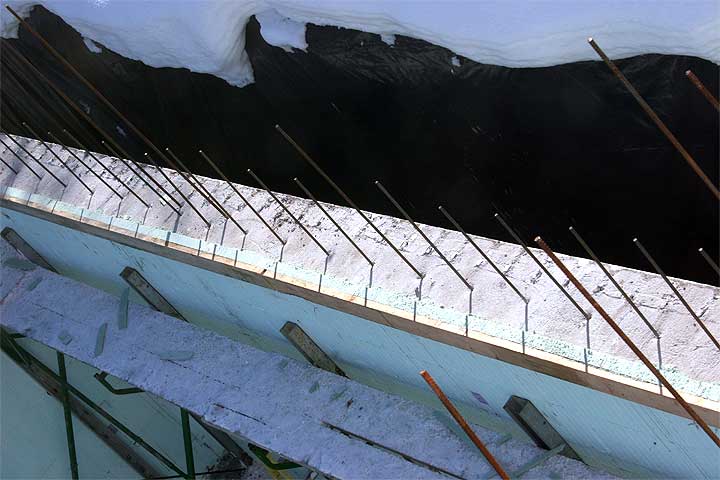
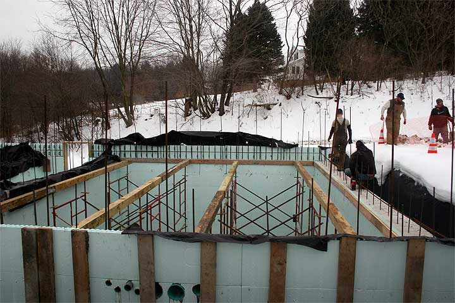
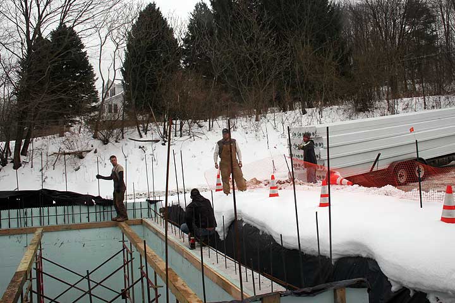
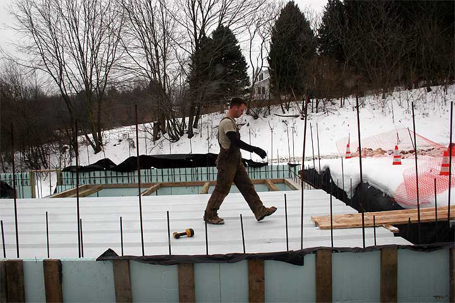
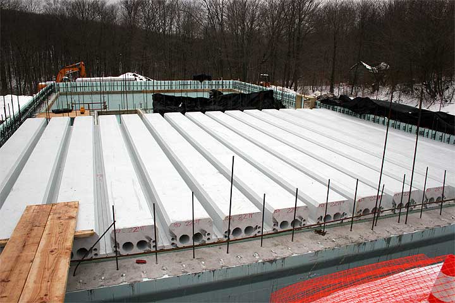
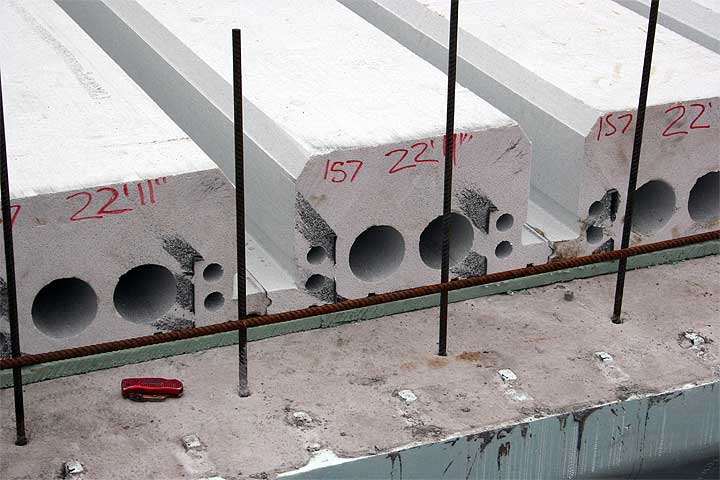
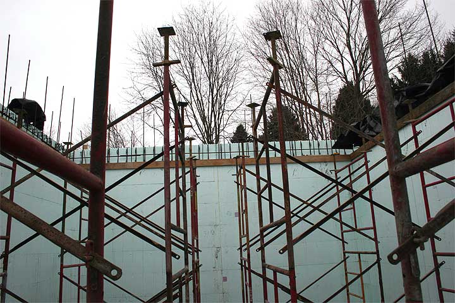
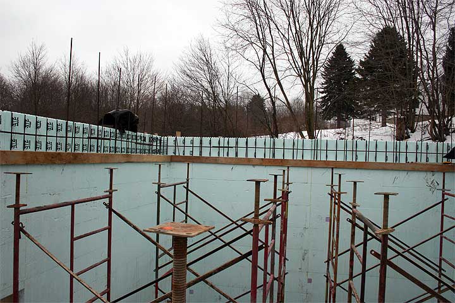
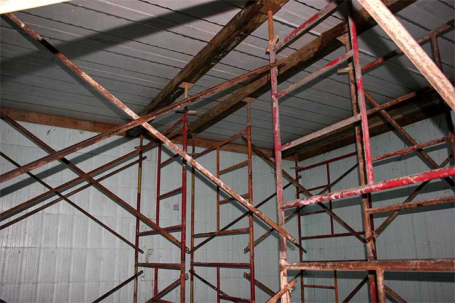
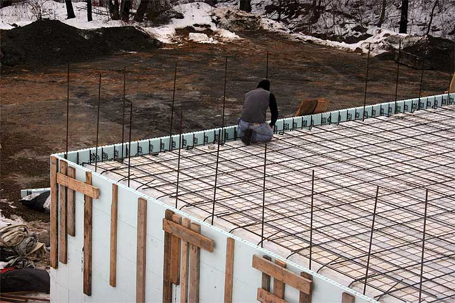
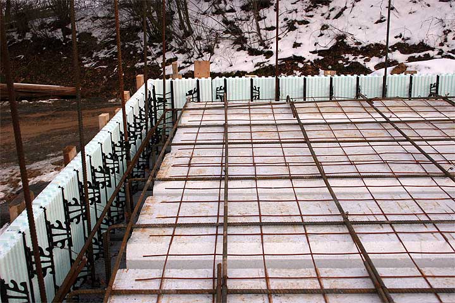
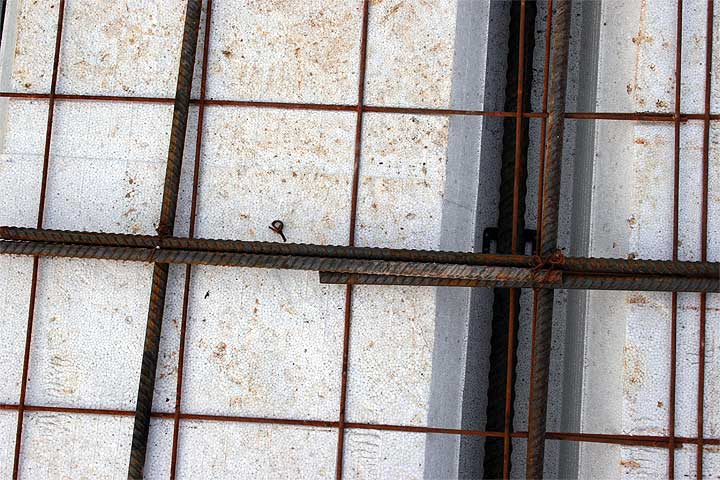
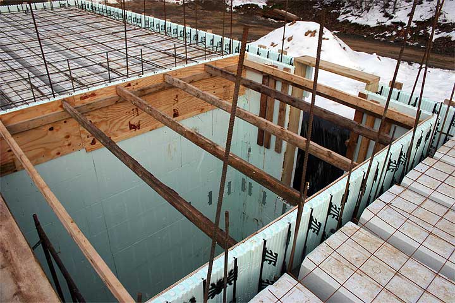
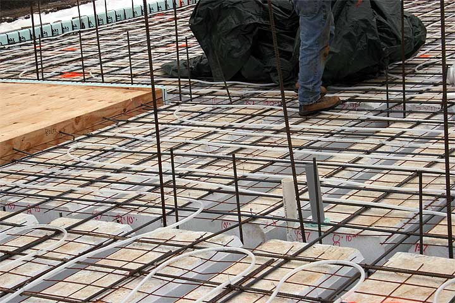
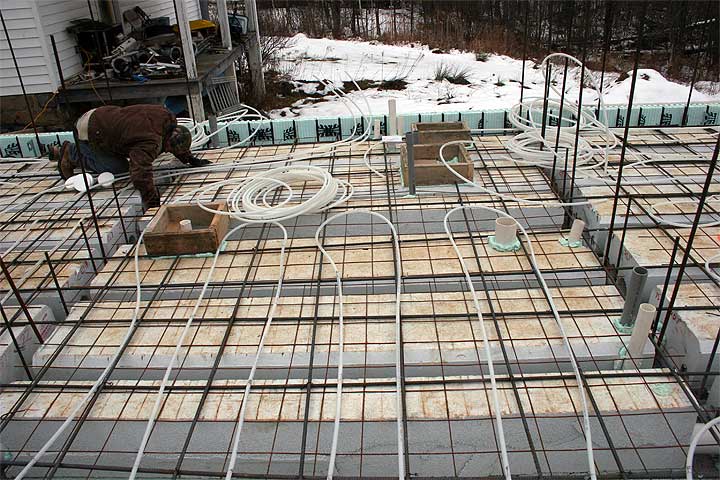
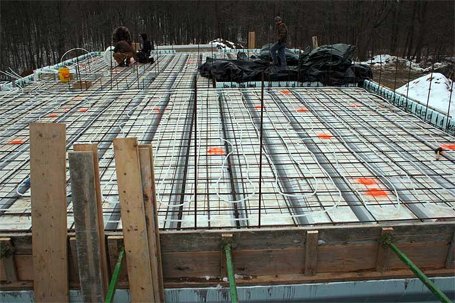

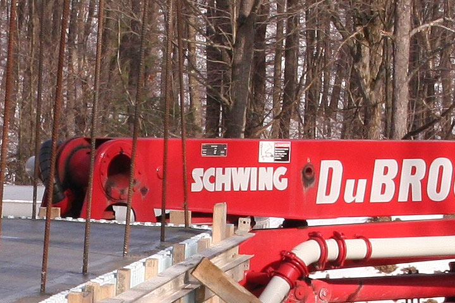
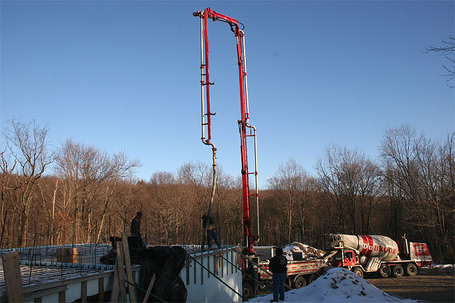
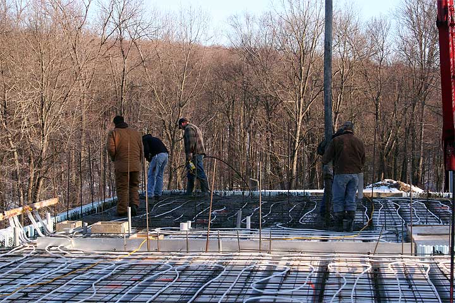
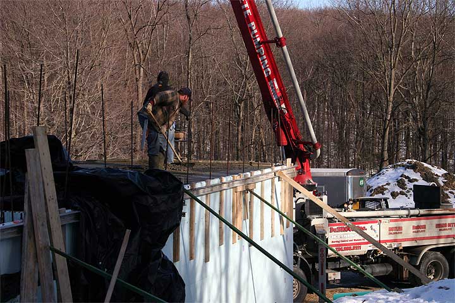
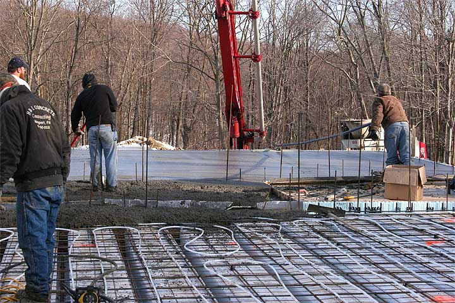
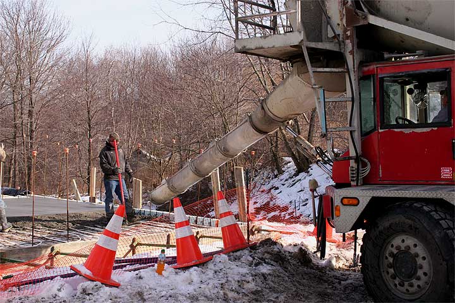

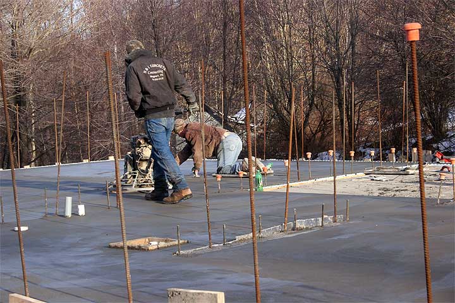

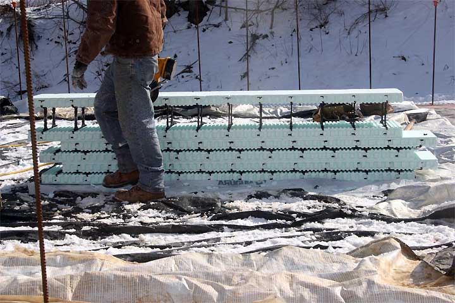
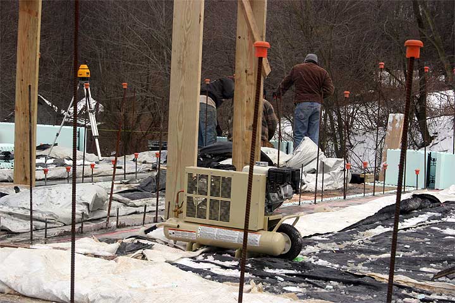
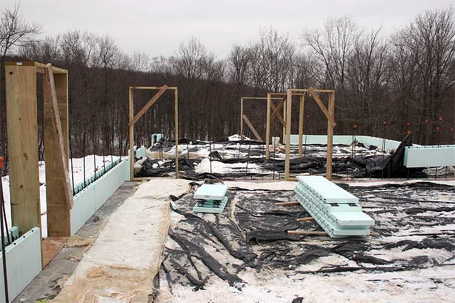
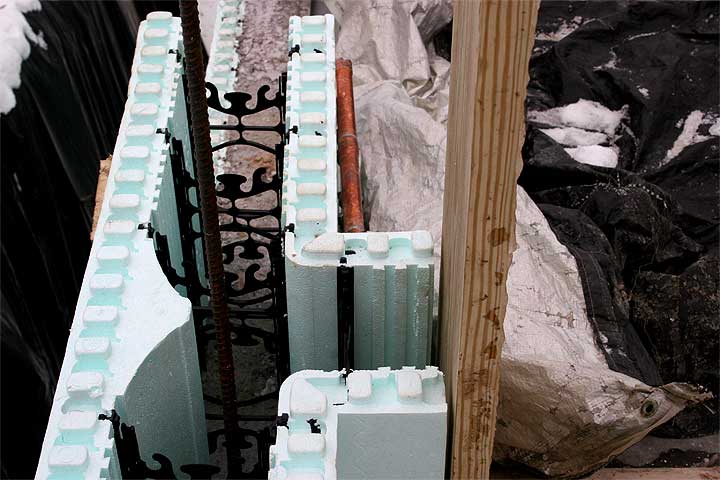
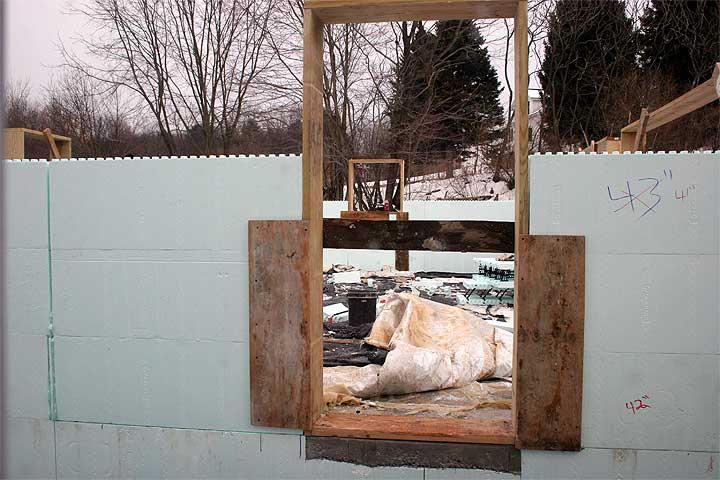
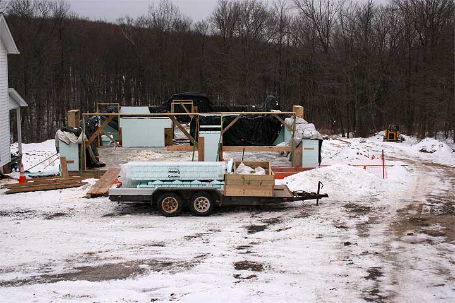
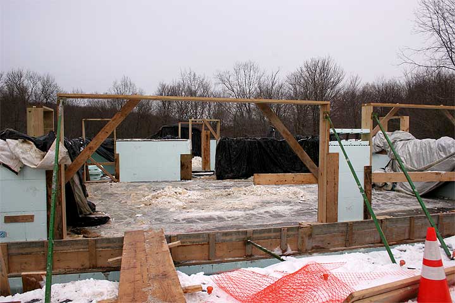

I was just curious about the door bucks because it would seem to
I was just curious about the door bucks because it would seem to be the most obvious flanking path. The pressure treated wood should last a good long time.