dvdhawk - I'm starting a new thread with details on the proposed ICF building project. Here's the background information our moderators like.
Location: Western PA -USA
If you looked at a satellite photo of my location you would see all the forests and farmland, and you might think that outside -> inside noise wouldn’t be much of a problem in such a rural setting. Not true. We just have different problems than the suburbs and cities. We’re in the middle of a small cluster of homes along one of PA’s primary 2-lane roadways and we’re just 1/2 mile from Interstate-80. We’ve got great neighbors and we all try to be respectful and not make too much racket, early or late. I personally don’t need much volume to be happy and I’m much more likely to pick up an acoustic guitar or play an unplugged electric. But due to some unresolved karmic debt from a past life, my son plays drums. Thankfully he’s not a basher, but still, a 16 yr. old drummer playing the kind of music 16 yr. olds and his friends would play. (on the loud side) I own no less than 3 decibel meters, and have never measured the dBs inside or out when he's playing. I’d have to guess 95-100 dB inside would be the maximum inside level.
Project Description:
Multi-Function 55’ x 32’ Multi-Level Building attached to existing home.
Goals of the entire building project:
To make the most sound-proof and energy-efficient building possible on a reasonable budget.
2-car Garage with Workspace and Storage.
Recording and Production Space for my solo projects, band projects, and my 16-yr. old son’s band(s)
Production Space for occasional outside recording projects, and A/V post-production.
Control Room that can double as client-friendly Video Screening Room
Rehearsal Space for me and my son’s bands ( they practice a lot more than us old guys )
Workspace, Office Space, & Storage for the A/V Contractor business.
Project Status: Making final decisions about design, construction scheduled to begin with footer work in the spring, basement walls immediately after, - March if we’re lucky. It’s not too late to make changes!
Known Construction Challenges:
Attaching to existing house at correct heights.
Sloping lot - 30ft. drop over 300ft. length of lot.
Excessive ground-water needs adequate drainage.
Driveway needs reworked.
The patience of my wife of 25 years, who does not like change.
Noise Issues: Typical neighborhood noises - not complaining, just listing all the things that could wreck a recording.
Road noise - cars, trucks, Harleys, punks with car stereos I can literally hear coming a half mile+ away.
Moderate truck traffic with potential for much more if they make I-80 a toll road through PA. (which state lawmakers are trying to do)
The big trucks are a problem here. They're either coasting and Jake-Braking down one grade, or going like hell to get up the other side.
Neighbor’s idling big rig - sometimes rumbles for hours at a time, especially in cold weather.
Snow plows - an earthshaking rumble as they scrape the ice and snow off the roads in the winter.
Barking bird dog(s) in their pen - sometimes hours on end - year round.
Hunting related gunfire - sporadic and seasonal.
Lawn mowers - Neighborhood lawn mower brigade runs for hours - spring through fall.
Motorcycles (on and off-road) - loads of Harley traffic and the occasional ATV or dirtbike on the property behind us.
Helicopters - the good folks at Stat MediVac fly over regularly, between 2 local hospitals and interstate accidents.
Jets - that’s right... Jets. A couple times a month - F18s, A10s, C130s, etc. ripping through here full-throttle at tree top level. We apparently live at a navigation point for training flights and they hit a spot 1/4 mile East of here and bank hard North just outside my window. That leaves us in the loud wash, but it doesn’t happen enough to be a huge problem. And heaven help me, I love watching them go by, when I can look fast enough.
Vocation: I run my business out of our medium-size 2-story farmhouse style home.
Sound/Video Contractor - specializing in churches & schools. (95% of my business)
Professional Sound System Installation ( mixers, power amps, speakers, mics, racks, the works )
Video Projection Systems - ( screens, projectors, presentation software )
Theatrical Lighting - conventional lighting consoles & dimmers, plus new LED technologies
A/V production - Pro Tools & FinalCut Pro (5% of my business)
Special Interest / Corporate Video Production
Radio Commercial Production
Remote Recording - Live Concerts etc.
Recreation:
Still making music 2-3 times a month in a 3-pc rock / blues band
Golfing, fishing, motorcycling ( not enough free time do to any of these lately )
Research:
I have several great books including Rod's, and I've been doing my homework, reading everything on the Auralex & GreenGlue sites, at John Sayers' forum, and recently joined up here at recording.org to name a few resources.
Drawings and Pics to follow because, 'That’s all I need in life, a little place for my stuff.' - George Carlin
Topic Tags
Comments
I found your post an interesting read. I've always wondered why
I found your post an interesting read. I've always wondered why some people, when building their space from the ground up, seem to follow all the isolatory rules, but then ignore the part regarding ventilation, heat, cooling, etc.
I think it would be cool to have a room designed as such, for the sole aim of a recording facility. Being able to record or mix at any hour, day or night, without transmission from the inside or out.
I consider myself to be a fairly committed guy, loyal to the craft, willing to sacrifice much to better my environment and gear.....But I'll be damned if I'm gonna do it to the extent where I'm sacrificing oxygen. LOL
Hey D! I've lost track of my total concrete cubic yards and I do
Hey D! I've lost track of my total concrete cubic yards and I don't think I want to revisit it! As Donny said, the oxygen is a pretty important piece for me as well. I'm in HVAC holding pattern right now. I opted for a design by Rod and he really worked his butt off getting it to fit well into my space. I'm so glad my baffles are built and installed. That was quite a project and they ended up pretty big and very heavy. Some were nearly 100 cubic feet. There were 14 in all and now I'm stalled waiting for my son-in-law the HVAC guy/tin knocker to have time so we can do the ductwork and install the units. Sounds like you and I are at similar points. My guess is completion by the end of winter 15 for the HVAC. I think it will get very exciting and go quicker after that! High voltage wiring, insulation and then tons and tons of 5/8" gypsum!
You're so right about the money time see-saw. I've put out major bucks on the HVAC, bleeding thousands at a time. Now it's all about time, and thank god for that cause the bucks are relatively scarce for a while for sure. So I've been thinking about trying to build my very own 1176 in my spare time. I've done very little electronics but those kits look doable to me. That's the kind of overestimating I did when I thought I could build a studio on my own. Some of us never learn! I do have backup though, an acquaintance who is a retired electronics guy. He's willing so if I get stuck I think he can bail me out. That will help me feel like I'm still moving forward anyway right? I can rationalize anything. Keep the faith my friend. I look forward to some pictures and the sketch.
Thanks JP, always good to hear from you. I'm trying to figure
Thanks JP, always good to hear from you.
I'm trying to figure out the best way to cross-section the sketch to show the route of the flexible duct that's in the trusses now, and what the tentative plan is for downstairs (where it counts most). In the meantime, maybe I'll go ahead and put up some 750 pixel images and provide links to larger versions.
The HVAC contractor spec'ed some pretty big sleeves, before the concrete - so you know the deal. You simultaneously worry about not having enough access points and/or conduit, and you worry about some of the big sleeves put in for ductwork being too big. There are countermeasures to knock the sound down in the ductwork, but if the sleeves are way oversized you end with a lot of gaps to fill. I suppose the good news is, the Control Room and Tracking Room do not have a common wall. So, there's room for some huge baffles in between. My HVAC guy believes in the cause and has done his homework on baffles as well as the Art Noxon approach to preventing sound transmission through ductwork. Even after we get the ductwork finished downstairs, unless the doors are done between the rooms, it will pretty hard to evaluate how effective the baffles, etc. are, and how much leakage there might be around the ducts.
With your 1176 kit, just take your time. Some calming music, a soothing beverage, a good iron with a clean tip, a damp sponge, some paste or liquid flux, a small fan to blow the fumes away from you, wire-strippers, needle nose pliers, side-cutter, hemostat or tweezers, good light, plenty of workspace, a little flux-remover if necessary. Compared to that beautiful wooden model you made of your project, an 1176 should be a walk in the park. Enjoy.
DonnyThompson, post: 416360, member: 46114 wrote: I found your p
DonnyThompson, post: 416360, member: 46114 wrote: I found your post an interesting read. I've always wondered why some people, when building their space from the ground up, seem to follow all the isolatory rules, but then ignore the part regarding ventilation, heat, cooling, etc.
You're right Donny. The goal is basically airtight, so if you don't account for circulating in plenty of fresh-air, it won't take long for a high energy session to start feel the effects. There is zero infiltration in ICF construction except around the few exterior doors and windows, so ventilation and humidity control are a must - or it will get stale and be prone to mold, especially the part of it that's below-grade.
As an overview, THIS is a 3D cutaway view of where I'm at today.
As an overview, THIS is a 3D cutaway view of where I'm at today. There are also a few things that aren't completed yet, but I am committed to being finished as shown. (like the stairs and drywalled ceilings).
Larger Images Available Here: [="http://www.hawkpromedia.net/201475012001600P/CUTAWAY-1200.jpg"]1200 Pixel Version[/]="http://www.hawkprom…"]1200 Pixel Version[/] | [[url=http://="http://www.hawkprom…"]1600 Pixel Version[/]="http://www.hawkprom…"]1600 Pixel Version[/]
Specific things shown that are NOT done, but on the horizon:
1) Wire Overhead Lighting, Insulation, Drywall Ceiling in "Secondary Space".
2) Wire Overhead Lighting, Insulation, Drywall Ceiling in "Office/Lounge Space".
3) There are no stairs yet, at all.
Everything else you see here, is basically the blank slate I've got to work with.
I envisioned the downstairs layout being some variant of this.
I envisioned the downstairs layout being some variant of this.
Larger Images Available Here: [="http://www.hawkpromedia.net/201475012001600P/IDEAS-1200.jpg"]1200 Pixel Version[/]="http://www.hawkprom…"]1200 Pixel Version[/] | [[url=http://="http://www.hawkprom…"]1600 Pixel Version[/]="http://www.hawkprom…"]1600 Pixel Version[/]
*The orange denotes conduit for low-voltage either below the concrete slab, or sleeved through a concrete wall. There are also a handful of conduit sleeves at the top of the long interior walls for high-voltage, that aren't shown. (Rod's keep your high-voltage high, and your low-voltage low philosophy) There are several chases available through the LiteDeck forms that form the floor above if necessary.
The control room walls are shown as 6˚each, super chunks in the back, and there will have to be a door to access the void behind the angled front walls. The PEX / manifolds for the 3 zones downstairs are in that space [CR upper left in this drawing], the control room ductwork will all branch out of that space, the low-voltage conduit all routes through there too. And if I need to build an air-conditioned iso-box for computers and hard-drives, it will get cut into that space. The ceiling height downstairs is about 11ft. 7", which should be plenty of ceiling height to accomplish all of the mechanical stuff and still be able to salvage some of the wasted space as storage if there's reasonably easy access.
The tracking room is a total blank canvas, I'm showing just one option I've considered. A possible sliding-glass-door style iso in the corner for Hammond/Leslie, acoustic guitar, electric guitar, drier drums.
I have a question about the slab Dvdhawk. How did you actually c
I have a question about the slab Dvdhawk. How did you actually configure that? I see the pour here http://recording.org/threads/building-to-begin-spring-09-icf-shell.36560/page-4 over the styrofoam but no detail as to what it was. You had mentioned sand on a post a few pages previous to the page linked above. How did you guys configure that with local code, thermal material standard grade, etc."
Hey Brien, Unfortunately, I did not get the sand under the slab
Hey Brien,
Unfortunately, I did not get the sand under the slab for a couple of reasons. The site excavated to depth was very wet. And something easily in the Top 10 Things You Don't Want to Hear from Your Very Experienced Excavation Contractor When at Footer Depth is, "I haven't seen a spring like this in years." Right along with the DEP guy saying, "there are people who would kill for this flow-rate." Once we saw all this water flow, the only thing the inspector and builders were concerned with was footer size. The 'undisturbed earth' is entirely clay, the geological engineer analyzed a soil sample and determined the footer size needed for such a heavy structure was 42" W x 12" H for the perimeter and 42" x 12" under all of the other ICF interior walls too - as you probably saw. Water diverted, massive footers, inspectors satisfied, codes met, no sand.
In the opinion of people much smarter than I am, (basically everyone) including a geological engineer, building consultant/code expert doing the plans, the local inspector, and the 1st concrete contractor, the priority was adding drainage to give any water that might come up under the slab an unrestricted path to daylight. One or more suggested sand might be a bit of a risk eroding over time, since nobody can say for sure how water would behave under the slab. I asked about putting a vapor barrier or any other kind of barrier above AND below the sand. Nobody seemed 100% confident in that either in the long haul. So not knowing jack about it, I deferred to the guys with the building experience. So was I railroaded, or were they just unfamiliar / uncomfortable with the concept? Even though about a year had passed from the initial digging to the final drainage and footer dig, I spent most of the year waiting on the original concrete guy to fit me into his schedule. Then after I found the new guy through a friend who's a GC, it was only a couple weeks from the time I brought him onboard until there were 5 guys here finishing concrete. It went from zero to full bore pretty quickly and the sand was the last thing on my mind, so I'll take full credit for dropping the ball on that, and not pushing harder for finding a way to incorporate it. I was pre-occupied with trying to get some conduit in before the floor was poured and trying to anticipate any places conduit might be useful sleeved through the walls. In the end, I'd say it's no better or worse than any other typical basement floor in terms of sound / vibration. I did have a chance to visit Max's place several years ago, and the floor is really exceptional, but given the amount of gear in there, I don't know how freely the floor would vibrate even if it was a big drum head.
The final basement floor & wall assembly ended up almost like what's shown in this drawing from Post [="http://recording.org/threads/building-to-begin-spring-09-icf-shell.36560/page-2#post-274958"]#23[/]="http://recording.or…"]#23[/], with the biggest differences being; 1) we ended up using a different brand of ICF form 2) unlike the drawing, they left the foam in place around the outer edge of the slab 3) they used 12" tall Form-a-Drain to form all of the footers to provide even better drainage both inside and outside the footer itself. And 4) they went way above and beyond on the rebar department, in the 10" core basement walls there is vertical rebar every 8" and horizontal rebar every 8" instead of every 12" and 16" as illustrated. The walls from there on up are 6" core and the vertical rebar is still every 8", but the horizontal rebar is every 18". Some of the pictures show rebar slightly further apart sticking up above the forms, but they're just dowels in the wet cement to pin one pour to the next (there were 6).
And I guess another part of the drawing below that's obviously complete BS is the notion that an excavator could carve out a notch at the bottom for the drainage and gravel outside the footer without removing any of the dirt above. So for better or worse, that's all back-filled with 2B gravel probably 3ft wide or more from the footer on up. So many tri-axle loads of gravel…...
In other 'thermal' related news, there are also 3 zones of PEX in the basement slab for radiant in-floor heat, which may not really be relevant to your question. But I know for sure there's a 'thermal break' in the even more massive floor above the basement. There are 3 more zones of PEX in that floor, and the thermal break separates the garage floor zone (which sits above the tracking room) from other 2 zones in the rest of the floor. The thermal break was necessary to insulate the cooler garage floor from the warmer living space (in the cold months), but we're also hoping it will help keep vibrations from passing through to some small extent. I don't believe they put anything like that in the basement slab. The only place that one might be needed would be the doorway, I would think the ICF provides more than enough insulation / isolation around the slab everywhere else for the basement slab. I have a picture of the slab pour in progress at the very bottom of Post [[url=http://="http://recording.or…"]#75[/]="http://recording.or…"]#75[/] and don't see anything in place that would act as a break in the doorway.
I hope I answered your question somewhere in there. It's late and the sun will be coming up soon.
dvdhawk, post: 432313, member: 36047 wrote: the priority was add
dvdhawk, post: 432313, member: 36047 wrote: the priority was adding drainage to give any water that might come up under the slab an unrestricted path to daylight
Hawk:
I can honestly say that I don't understand a great deal of the details in your drawing, but from a laymen's perspective, I've often wondered about those occasional situations where the water table may be very close to the surface, or the possibility of the presence of natural springs, (both of these things are very common in my geographic locale, along with a great deal of clay in the soil) and what that might do over time to filler material ( like sand) underneath a concrete slab.
Question: I see in your drawing, a "min slope of 1/4" / foot" ... is this the drainage method you mentioned in which to allow the potential water to run off instead of accumulating? Is there any kind of filler in that space ( soil, gravel), or is it empty?
Yes, that answers it and thanks. I agree when it comes to geo-co
Yes, that answers it and thanks. I agree when it comes to geo-considerations to let the big boys earn their money. I think sand has it's place in a build and it seems that something like water drainage overrules sand. In areas like where Max is with rock and potential for hard connections with hard substrates it is almost a requirement. But as you and your guys found out this is not your case.
A dual vapor barrier is a no-no in anything above ground. A Class 2 vapor retarder stops the migration of moisture. So in a wall if you have one in a typical placement, on the interior framing on the face of the framing in a double wall assembly, and you include another vapor retarder on, say, the face of the framing on the exterior framed wall, you will trap moisture in between the barriers and that is not a good thing. So I could also see how the decision was made to not use this configuration underneath the slab. Maybe for the same reasons, maybe not, still with the potential already there you would only increase the odds of a disturbance.
And if anything matters more than anything else, it is the foundation.
I suspect your still in a good place, and once again, thanks for taking time out of your sleep time to answer this.
Now if you could just get Donny to get some sleep :)
It's an expensive education I hope you never have to get Donny.
It's an expensive education I hope you never have to get Donny. And I guess you've found another place that the concrete crew deviated from the drawing (In the overkill kind of way) and went with 6" pipe and spaced them closer together than the prescribed 10ft. and connected them to 8" pipe that deposits that water about 150ft. away from the back corner of the building, which is where it sees daylight.
In some of the first construction photos you'll see the 6" drain pipe with T's starting to get roughed in.
And a view a little further along from a different angle. The area on the left would be under the Tracking Room, which is on the uphill (wettest) side of the building. As oriented in the picture below, the Tracking Room is 22ft. (ID) from left to right in the photo and 30ft. top to bottom (ID) - but you cannot quite see the full 30ft. Anyway, the prescribed solution was to put 4" drain pipe every 10ft. sloping from the center to outside the boundary of the footer and do the mirror image from center toward the other side. In this picture they've dug out little trenches for the pipe, filled it in with limestone. They eventually put something over the end of the pipes, but I don't know what they ended up doing - either some kind of cap or "sock" to keep debris from clogging the pipe. Again, the plans recommended 10ft. centers, and they got 3 drains jammed into the first 22ft. section. That's partly because the orange paint (upper right corner) shows where the iso rooms are in the plans. Since there has to be monster footer under those walls they could not put the drainage in for that 8 1/2ft section, from that side. The opposing side is just stairwell and would eventually get the drain pipe to that side.
And in this exclusive, never before seen, photo you can see from a different angle, they're setting up for at least 3 more under the Control Room on this side. Plus if you look closely there's another white T right above what looks like a Y (but isn't), that T ties in from the opposite side before the long run away from the building.
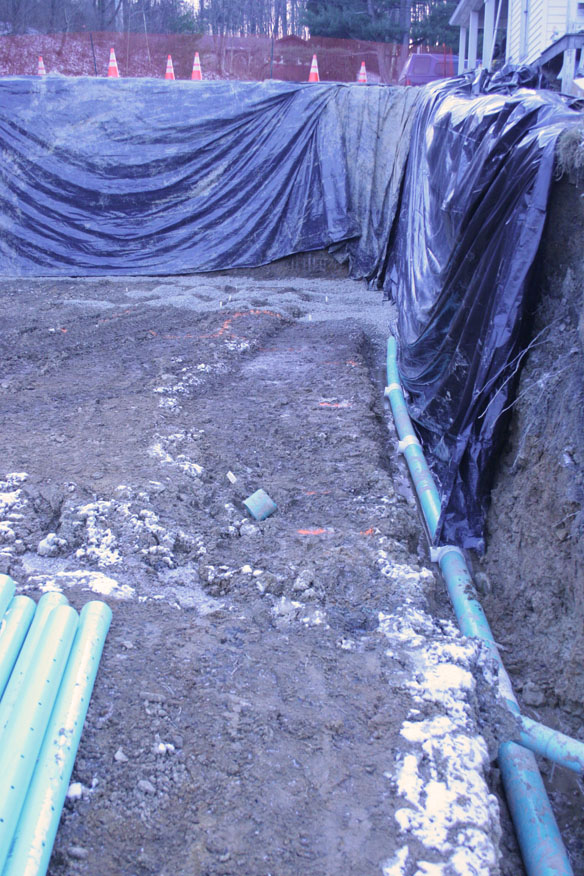
The pipe you see at the bottom of this picture angling off to the right that looks like a Y is one of several pipes for sending water from the gutters/downspouting on the back of the building to the same spot 150ft. away on the northwest corner of the lot. It's independent of the drainage under the foundation, because you wouldn't want a good hard rain pumping water from the rain gutters back under the building. To divert rain water from the front of the building, the downspouting along with any natural drainage from the new and improved horseshoe shaped driveway, and the 32' x 20' pad outside the garage door at ground level all run to a large concrete catch-basin I had put in the driveway about 35ft. beyond the corner you're looking at here. (past the truck you can just see the top of). The downspouting drains through the sidewall of the catch-basin via 6" pipe and is then routed about hundred feet away through what must be 24" corrugated heading east before emptying into a ditch flowing toward the northeast corner of the lot.
Good times.
Brien, it's pretty easy to see the difference between real build
Brien, it's pretty easy to see the difference between real building contractors like yourself, and a/v guys like me. You guys see the sunrise at the beginning of your day. I often see the sun coming up at the end of mine. It doesn't matter if I'm out doing an install, a band gig, a sound job, or working from home, it can get really late really quick. Two all-nighters last week took their toll. Luckily I sleep like a baby when my head finally hits the pillow, or bounces off the desk. But no matter where I am, if my eyes are open I'm at work.
Donny's apparently just an insomniac, or still on rockstar hours. He sure keeps this place hopping.(y)
I'm sure to experts, the methods used in your pics probably appe
I'm sure to experts, the methods used in your pics probably appear to be standard faire, in terms of the "how-to's" and " therefore's" of drainage... to a laymen like me, however, it's mind boggling. I'm glad that there are people out there who know this stuff, someone who could remind me that building a studio is far more involved than just laying down a foundation and footers.
I think that what you're doing is awesome, Hawk. The fact that you are building a commercial facility, and doing it right - God knows there are enough "studios" around already that haven't been built with the attention, care and must-haves that you've shown on this project. I can't wait to see it finished, and, the fact that you're in western PA makes it entirely possible that eventually, I could actually get to see it in person. ;)
dvdhawk, post: 432374, member: 36047 wrote: Hopefully it will be
dvdhawk, post: 432374, member: 36047 wrote: Hopefully it will be finished before we're both too old to drive.
Well, in my case, and with my eyesight, that could be as early as this coming Wednesday, so... LOL
Where are you in PA? I do a lot of trout fly-fishing in the western part of your state...
dvdhawk, post: 432380, member: 36047 wrote: There's definitely s
dvdhawk, post: 432380, member: 36047 wrote: There's definitely some excellent fly-fishing around here, in and around the Clarion River.
Yes there certainly is. I've walked lots of streams and have fished all over that area, from Clarion to Warren, East Hickory to Tionesta, Marionville to Lolita...As far north as Kinzua, and as far south as State College.
I've been fishing those various waters and feeder creeks since around 1966, when my dad first took me. It became a yearly thing for us, we continued to make those trips right up until 2009, the year before he got sick ( he passed away in early 2010).
I'd love to come visit you, chat about our craft, share ideas... and I'll throw my fly rod in the car just in case. ;)



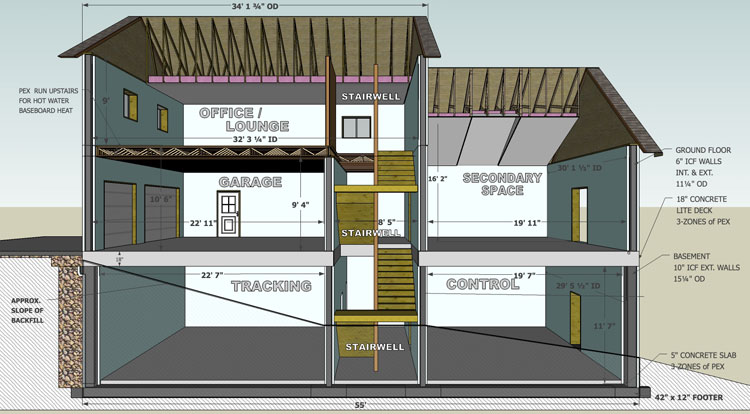
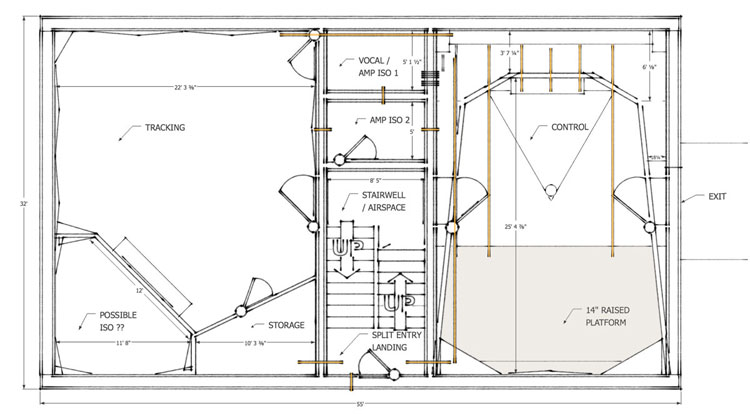
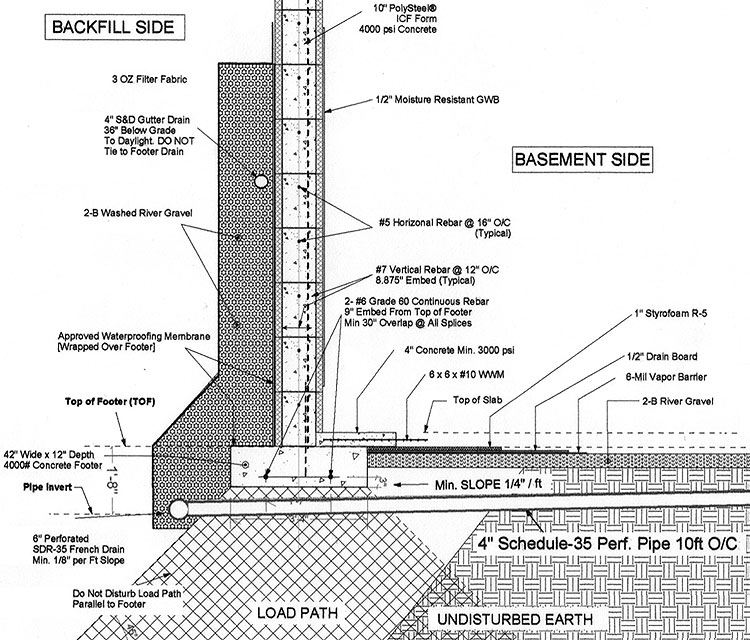

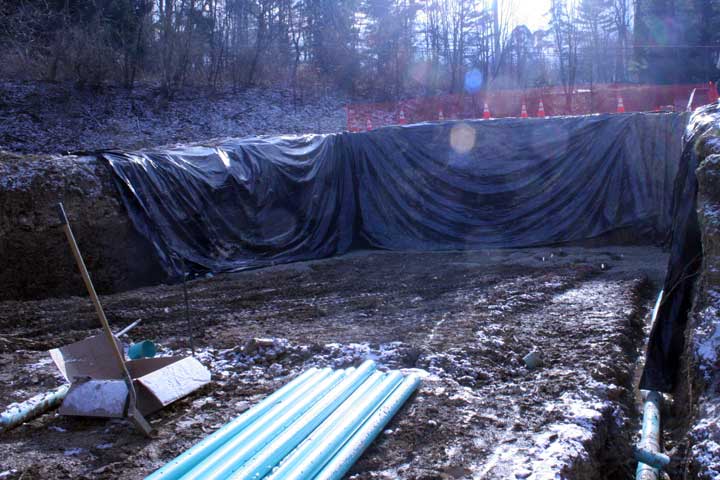
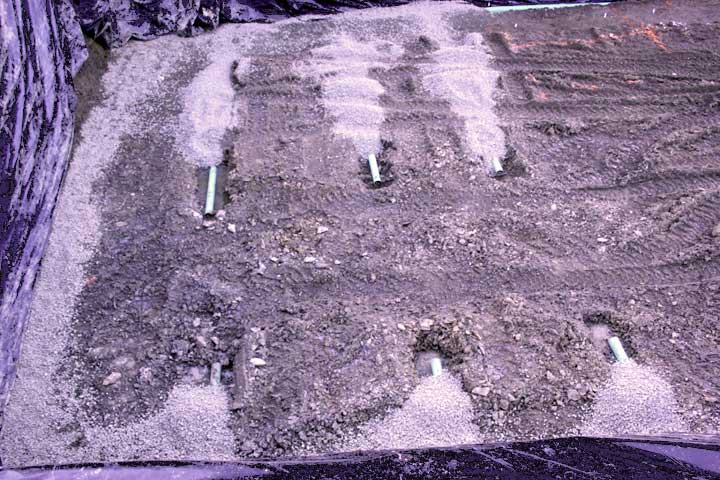
Check… check… is this thing ON?… In another thread my friend, a
Check… check… is this thing ON?…
In another thread my friend, and fellow glutton for punishment, vibrations1951 asked if I've been making any progress on my building project. I've been inching forward, but the word "progress" seems like a huge overstatement.
It's just been baby-steps lately. It seems like when I have a little money to take another step, I don't have the time - and when I have the time, I'm either waiting to get paid, having back-spasms, or it's 5 below zero in my, as of yet, unheated building. [Have you noticed how the folks that mail out the bills work 7 days a week, and the guys who write the checks apparently pop a couple hours every month or two??] The good news is, so far this looks like it may be a good year for the part of the business that is financing this giant concrete bunker.
One milestone we passed in Fall 2013 was the ICF frost-wall / foundation and slab for the 10' x 13' part connecting the existing house to the new building. I know it doesn't sound like much, but now we can pull the utilities over from the house in that well insulated crawlspace below that slab. Once we get proper power over there and a few other things plumbed in, we'll be able to ramp up construction on all fronts.
I also had to bite off some more concrete last Fall too. The biggest part of it, the 32' x 20' apron in front of the garage doors. In total I'm up to over 260 CY of concrete now, how about you JP?
So moving forward with the part nobody cares about, I need to finish the interior of the garage area, which will contain the electrical panel for the new building (fed from the old house). Then there's still lots of work to do on the exterior, which might be the last of the non-studio-related construction.
I feel like the main objective over the summer, that will have some impact on the recording space, needs to be wiring and insulating the ceiling above the "Secondary Space", drywall that ceiling, and getting a boiler in for the radiant in-floor heat throughout the building (in that order). I'll just have to rely on standalone dehumidifiers and window fans until I can afford the central air system that provides fresh-air and regulates humidity.
The HVAC contractor put flexible ductwork in above the Secondary Space right before winter set in, and I'd like to get your feedback on the splitters and flexible ductwork before I wire, insulate, and drywall the ceiling. If we need to make any changes, or put in more extensive baffle boxes, there's still plenty of time. I'll have to see if I can find a way to draw up the full route of the supply and returns to and from the Mechanical Room.
I would expect at least half this wide open Secondary Space to be used as an alternate tracking room and rehearsal space, so minimizing ingress and egress of sound will be a concern.
I'll get a few photos together, to show the flexible ductwork and splitters. And there are some Sketches to give an overview of the parts of the project already done, and aspects already committed to.
As always, I would welcome any feedback from the construction think-tank so I don't do anything I'll regret over the summer.
I also want to check before I post pix and sketches, are we still scaling our images to 750 pixels max. in width?
Thanks!!!